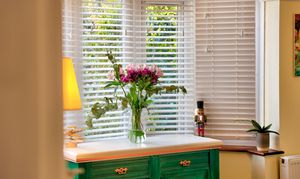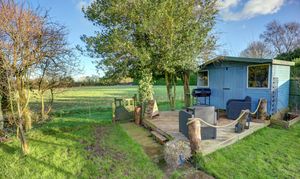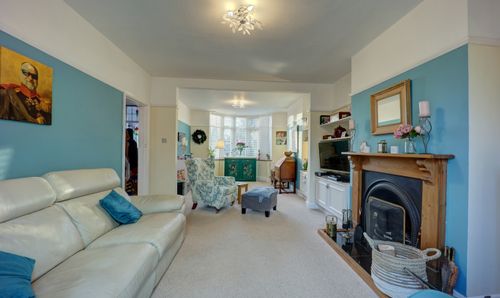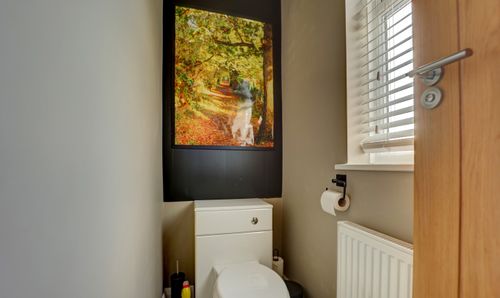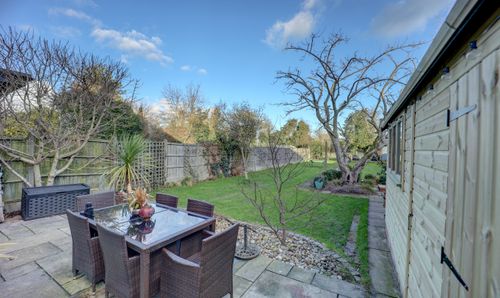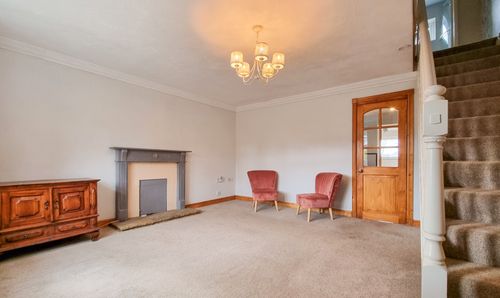3 Bedroom Semi Detached House, Ashby Road, Hinckley, LE10
Ashby Road, Hinckley, LE10
Description
Offered for sale with NO ONWARD CHAIN, is this stunning three-bedroom home located on the sought after Ashby Road. Briefly comprising a porch, entrance hall, open plan living space, newly built conservatory, kitchen, WC, three bedrooms and a shower room with WC.
Completely refurbished by the current owners to include a full re-wire, new central heating, and largely new double glazing. To the front of the property is a large driveway that can accommodate 4+ cars, and to the rear is a large garden that backs onto open fields.
EPC Rating: F
Key Features
- FIELDS TO REAR
- LARGE DRIVEWAY
- RECENTLY REFURBISHED
- IMMEDIATE ACCESS TO POPULAR COMMUTER ROUTES
Property Details
- Property type: House
- Approx Sq Feet: 1,055 sqft
- Property Age Bracket: 1910 - 1940
- Council Tax Band: C
Rooms
Frontage
A large frontage with parking for multiple vehicles. The driveway is gravelled, with mature shrubbery to the front boundary providing privacy from the road. Gated access to the carport and rear garden. There is also a large shed to the front boundary.
View Frontage PhotosPorch
Entering through a UPVC double glazed door, and having tiled flooring. Access to the main hallway is gained via an attractive timber door with stained glass windows.
Entrance Hall
Entering through an attractive timber door with decorative stained glass, and having wood effect flooring. Immaculately decorated with traditional picture railing. Inset spotlights and central heating radiator.
View Entrance Hall PhotosWC
Tucked away under the stairs is a useful WC. Briefly comprising a pedestal wash basin with tiled splashback, and a toilet with concealed cistern. There is also a small UPVC double glazed window with privacy glass.
View WC PhotosLiving Room
3.59m x 7.44m
The current owners have removed a partition wall to create this stunning open-plan living space. Having carpeted floor, a large UPVC double glazed bay window to the front. Crammed full of character features including the stunning (and working) open fire. Large UPVC double glazed doors grant access to the conservatory.
View Living Room PhotosConservatory
A new addition to the property, added by the current owners when they first moved in. This modern conservatory features a stunning glass roof and an array of UPVC double glazed windows looking out over the rear garden. There is wood effect flooring, a central heating radiator, and an opening looking through in to the kitchen.
View Conservatory PhotosKitchen
3.70m x 3.94m
Having tiled flooring, this L-shaped kitchen provides lots of storage space. With an opening looking through into the conservatory, a UPVC double glazed window looking to the front, and a UPVC double glazed door opening into the carport. A range of sage green floor units are positioned beneath a white work surface, and there are also a number of wall units. There is space for a range cooker, with an extractor hood as well as an integrated dishwasher, fridge and washing machine. Additional storage cupboards have been added adjacent to the chimney stack.
View Kitchen PhotosLanding
A very spacious landing, with carpeted flooring, a UPVC double glazed window, and eaves storage to the front aspect.
View Landing PhotosMain Bedroom
3.63m x 3.94m
Positioned at the rear of the property and having carpeted flooring, a UPVC double glazed window, and a central heating radiator.
View Main Bedroom PhotosBedroom
3.63m x 3.32m
Positioned at the front of the property and having carpeted flooring, a UPVC double glazed bay window, and a central heating radiator.
View Bedroom PhotosBedroom
Photography to follow. Currently used as an office space, having previously accommodated a single bed. With a UPVC double glazed window looking out over the rear garden, carpeted flooring, and a central heating radiator.
Shower Room
A luxury shower room with a large double width walk-in shower cubicle. Fully tiled with freestanding washbasin. Heated towel rail and a UPVC double glazed window with frosted glass.
View Shower Room PhotosUpstairs WC
Having a low-level flush toilet, radiator and a UPVC double glazed window.
View Upstairs WC PhotosWorkshop
7.92m x 3.04m
A large workshop, recently built by the current owners. Timber framed with insulated walls, light and power.
Floorplans
Outside Spaces
Garden
A very large rear garden laid mainly to lawn. There is a patio area immediately to the rear of the property, with gated access to the frontage via the carport. To the rear of the plot is an additional patio area, allowing you to soak up the views over the open fields to the rear. There's even a jacuzzi hot tub which is included in the sale!
View PhotosParking Spaces
Car port
Capacity: 1
Driveway
Capacity: 4
Location
Located on the sought after Ashby Road, this property is right on the edge of Hinckley and is surrounded by open countryside. With virtually immediate access to the A447, meaning it enjoys fantastic access to popular commuter routes. There are a number of local amenities nearby, as well as a number of popular schools.
Properties you may like
By Open House Estate Agents







