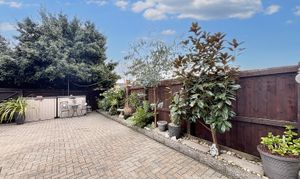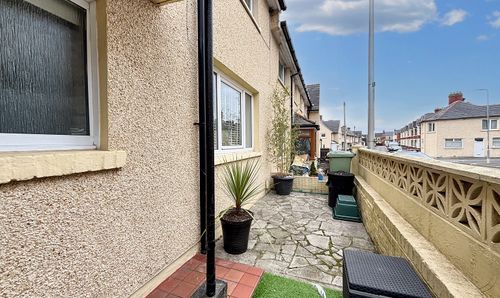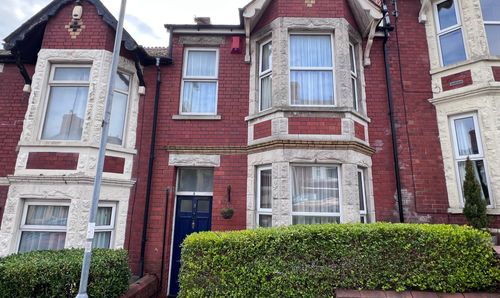3 Bedroom Terraced House, Jewel Street, Barry, CF63
Jewel Street, Barry, CF63
Description
Outside, the property impresses with its well-designed outdoor spaces. The small courtyard front garden is a charming feature, enclosed by sturdy brick walls and an inviting pedestrian access gate. To the rear, a delightful block paved garden awaits, complete with a pergola and seating area conveniently positioned to the left upon exiting the property through the double opening French doors from the kitchen. The garden boasts brick raised flower beds on both sides, adorned with a variety of flourishing trees and shrubbery, enhancing the natural beauty of the space. Surrounded by a combination of brick walls and well-maintained fencing, the garden offers privacy and security for residents to enjoy their outdoor activities with peace of mind. Additionally, a rear access gate ensures easy entry and exit from the property. This outdoor sanctuary is the perfect complement to the elegant interiors, providing a seamless blend of indoor comfort and outdoor serenity.
EPC Rating: C
Key Features
- THREE BEDROOM TERRACED PROPERTY
- WELL PRESENTED THROUGHOUT
- LOWER GROUND FLOOR KITCHEN/DINER PERFECT FOR ENTERTAINING
- LARGE LOUNGE
- LOWER GROUND FLOOR BATHROOM PLUS FIRST FLOOR SHOWER ROOM
- SEA VIEWS FROM MASTER BEDROOM
- GOOD SIZE REAR GARDEN
- EPC C75
Property Details
- Property type: House
- Approx Sq Feet: 1,356 sqft
- Plot Sq Feet: 1,345 sqft
- Property Age Bracket: 1940 - 1960
- Council Tax Band: C
Rooms
GROUND FLOOR
Entrance Hallway
Entrance via a composite front door with opaque glazing into an entrance hallway. The hallway has tiled flooring, wallpapered walls and a textured coved ceiling. A carpeted staircase leads to the first floor. A bi-fold giving access to a storage cupboard and a door leading into the lounge. Two opaque front aspect windows and a radiator.
View Entrance Hallway PhotosLounge
7.09m x 3.94m
L-shaped lounge, further measurements: 19'8" x 9'5". Carpeted with wallpapered walls and a coved ceiling. One front aspect window and two rear aspect windows. Two radiators and a feature fireplace with a wooden mantel. A door gives access to a carpeted staircase leading down to the lower ground floor.
View Lounge PhotosLOWER GROUND FLOOR
Lower Ground Floor Landing
A carpeted landing with smooth walls and a smooth coved ceiling. Doors leading off to the kitchen/diner and bathroom. A storage cupboard under the stairs.
Kitchen/Diner
6.76m x 3.89m
Laminate wood effect flooring, wallpapered walls to the dining area and tiled walls to the kitchen. The dining area has ample space for a large dining set and a radiator. The kitchen has wooden eye and base level units with complementing laminate wood effect worktops. A stainless steel sink inset with a stainless steel mixer tap overtop. Space and plumbing for a washing machine, dishwasher and freestanding fridge/freezer. Integrated appliances include a stainless steel eye-level double oven, six ring gas hob and extractor hood. A stainless steel splashback sits behind the hob. Double opening French doors lead out into the garden.
View Kitchen/Diner PhotosBathroom
2.62m x 1.75m
Vinyl tile effect flooring, smooth walls and a smooth coved ceiling. An opaque rear aspect window and a radiator. A three piece white suite comprising a close coupled WC, a vanity wash basin with a stainless steel mixer tap overtop and a bath with stainless steel pillar taps.
View Bathroom PhotosFIRST FLOOR
Landing
A carpeted staircase from the entrance hallway leads to a carpeted landing with wallpapered walls and a textured coved ceiling. Doors leading off to three bedrooms and a shower room. Loft access.
View Landing PhotosBedroom One
3.61m x 2.90m
Carpeted with wallpapered walls and a textured coved ceiling. A large rear aspect window with far reaching sea views and a radiator. Measurements exclude the depth of the fitted wardrobes.
View Bedroom One PhotosBedroom Two
3.30m x 2.95m
Carpeted with smooth walls and a textured coved ceiling. A front aspect window and a radiator. Measurements exclude the depth of the fitted wardrobes.
View Bedroom Two PhotosBedroom Three
2.41m x 2.34m
Carpeted with wallpapered walls and a textured coved ceiling. A front aspect window and a radiator.
View Bedroom Three PhotosShower Room
2.36m x 1.52m
Vinyl tile effect flooring, smooth walls with full height tiling within the shower cubicle and a textured coved ceiling. A three piece white suite comprising a WC with a push button flush, a vanity wash basin with a stainless steel mixer tap overtop and a shower cubicle with a stainless steel thermostatic shower inset and a glass sliding shower screen. An opaque rear aspect window and a towel radiator.
View Shower Room PhotosFloorplans
Outside Spaces
Front Garden
A small courtyard front garden, fully enclosed by brick walls and a pedestrian access gate.
View PhotosRear Garden
The rear garden is block paved with a pergola and seating area to the left as you exit the property via the double opening French doors from the kitchen. The garden has brick raised flower beds to both sides with a selection of well established trees and shrubbery. The garden is fully enclosed by a selection of brick walls and well maintained fencing. A rear access gate.
View PhotosParking Spaces
On street
Capacity: N/A
Location
Properties you may like
By Chris Davies Estate Agents

































