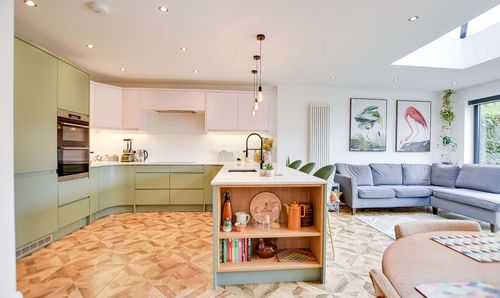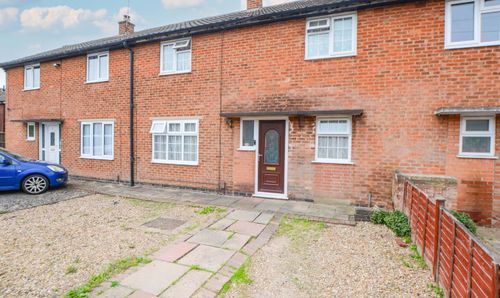3 Bedroom Semi Detached House, Dorset Avenue, Wigston, Leicester
Dorset Avenue, Wigston, Leicester
Description
A great opportunity to purchase this charming extended family home located on Dorset Avenue in the suburb of Wigston. The property is located close to popular local schooling and provides local shopping facilities in Wigston Magna, South Wigston, and Aylestone’s High Street. The property is for sale with no upward chain and provides a welcoming entrance hall, l-shaped lounge diner, sun lounge, kitchen diner, utility room, garden room study and downstairs WC. To the first floor there are three bedrooms and a shower room. Outside is a charming rear garden and a driveway to accommodate three vehicles. To discover more contact our Wigston Office.
EPC Rating: D
Virtual Tour
https://my.matterport.com/show/?m=iv5zfyzEzP2Key Features
- An Extended Home in Wigston
- Gas Central Heating, Double Glazing
- Kitchen Diner, Utility Room, Garden Room, Downstairs WC
- Shower Room
- Driveway for Three Vehicles
- Well Maintained Rear Garden
Property Details
- Property type: House
- Property style: Semi Detached
- Approx Sq Feet: 1,378 sqft
- Plot Sq Feet: 4,984 sqft
- Property Age Bracket: 1960 - 1970
- Council Tax Band: TBD
Rooms
Open Plan Entrance Area
With windows to the front and side elevations, oak flooring, stairs to the first-floor landing, an understairs cupboard and an archway leading to:
L-Shaped Lounge Diner
5.82m x 4.11m
(minimising to 9'10") With a window to the front elevation, oak flooring, chimney breast with fire surround and hearth, coving to the ceiling, dado rail, sliding patio doors to the:
View L-Shaped Lounge Diner PhotosSun Lounge
2.92m x 2.84m
With windows to the side and rear elevations, a TV point, coving to the ceiling and a radiator.
View Sun Lounge PhotosKitchen Diner
4.95m x 2.74m
With a bay window to the rear elevation, sink and drainer units with a range of oak wall and base units with work surfaces over, space for a freestanding gas hob and triple oven, extraction hood, exposed beams to the ceiling, door to the:
View Kitchen Diner PhotosGarden Room
5.03m x 2.77m
With patio doors to the rear elevation, door to the:
View Garden Room PhotosDownstairs WC
With a window to the rear elevation, WC, wash hand basin and a radiator.
Utility Room
2.74m x 1.70m
With a window to the rear elevation, a range of base units with work surfaces over, a sink and drainer unit, plumbing for two appliances, wall mounted boiler and a door to the:
Study
3.28m x 2.57m
With power point and an electric heater.
Additional Entrance Area
3.05m x 1.57m
With a window to the front elevation and a door with access to an:
Additional Inner Hallway
With a door to the garden and an internal door to the kitchen diner.
First Floor Landing
With a window to the side elevation, dado rail and a loft inspection hatch.
Bedroom One
3.84m x 2.44m
With a window to the front elevation, oak flooring, built-in wardrobes, a TV point and a radiator.
View Bedroom One PhotosBedroom Two
3.25m x 2.74m
With a window to the rear elevation, built-in wardrobes, laminate flooring, wash hand basin and a radiator.
View Bedroom Two PhotosBedroom Three
3.05m x 2.01m
With a window to the front elevation, an over stairs cupboard and a radiator.
View Bedroom Three PhotosShower Room
2.84m x 1.68m
With a window to the rear elevation, corner shower with shower head, WC, wash hand basin, tiled splashbacks and a radiator.
Floorplans
Outside Spaces
Rear Garden
It has a patio seating area, lawns, well-maintained flower beds, and fenced borders.
View PhotosParking Spaces
Location
The property is perfectly situated for everyday amenities within Wigston Magna, including Sainsburys and Aldi supermarkets and local schooling. Regular bus routes running to and from Leicester City Centre and Knighton Park are also within reach.
Properties you may like
By Knightsbridge Estate Agents - Wigston













































