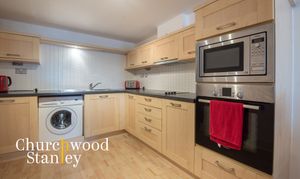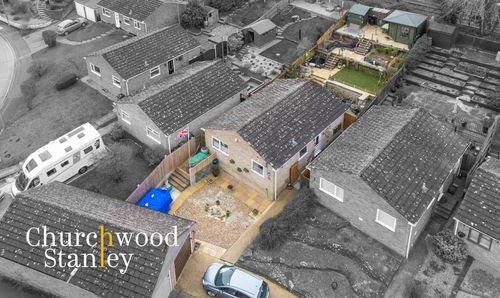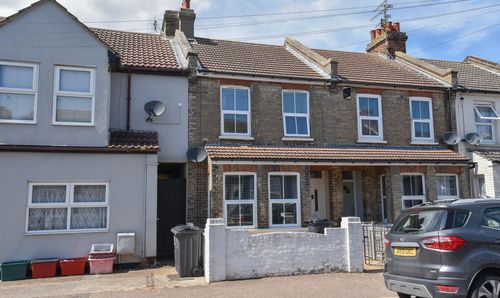Book a Viewing
To book a viewing for this property, please call Churchwood Stanley, on 01206 589109.
To book a viewing for this property, please call Churchwood Stanley, on 01206 589109.
1 Bedroom Apartment, High Street, Mistley, CO11
High Street, Mistley, CO11

Churchwood Stanley
Churchwood Stanley, 2 The Lane
Description
This one bedroom duplex apartment is split over two levels in a converted grade II listed former maltings building that fronts on to the shores of the Stour Estuary with panoramic waterside views across to the shoreline of Suffolk. It is an exceptionally well managed building which can be accessed from the High Street in Mistley but also at the Quayside level (lower) via a communal entrance door with stairs and lift up to the apartments. Here you will also find a bike store for the residents and outside there is parking for one car in the allocated car park area.
The accommodation consists of:
FIRST FLOOR
Entrance Hall 3.8m x 0.92m (12' 6" x 3' 1")
Stairs leading up to the first floor having wood laminate flooring, an electric heater, wall mounted entry phone system and an Airing Cupboard housing the pressurised hot water tank. Wall Lights.
Bedroom Suite 4.25m x 3.27m (13' 11" x 10' 9")
Having a superb outlook of the Stour estuary through the French doors to the rear that lead out on to your own personal balcony. Wood laminate Flooring, and a fitted double fronted wardrobe with sliding mirrored doors. Exposed red brick feature wall to the rear elevation.
Shower Room 1.59m x 1.21m (5' 3" x 4')
Comprised of a heated towel rail, sink, toilet, single walk in shower cubicle with thermostatic shower unit, large wall mirror, half tiled walls, extractor fan and downlight.
Upstairs to Open Plan Living.
FIRST FLOOR
Living Room, Kitchen and Dining area 9.57m x 3.27m (31' 5" x 10' 9")
This is a large open-plan space that traverses the entire depth of the apartment.
The living room has an exposed red brick featured wall with a central window framing a far reaching view across water to the Suffolk shoreline.
It has wood laminate flooring running throughout.
Kitchen
The kitchen is comprised of modern Shaker style wood effect fronted units that consist of cupboards & drawers beneath a roll-top work surface, tiled splashback with matching wall mounted cabinets above. Integral appliances include a built in Bosch Oven & Eye-Level Microwave, full height fridge and freezer, an electric four ring Bosch Hob beneath an extractor fan and a dishwasher. There is also a 1.5 stainless steel sink with mixer tap and plumbing available for a washing machine.
EPC Rating: B
Key Features
- Seperate store available (level one)
- Outstanding Stour estuary views
- No onward chain
- One bedroom duplex apartment with balcony
- Allocated parking space
Property Details
- Property type: Apartment
- Price Per Sq Foot: £341
- Approx Sq Feet: 646 sqft
- Property Age Bracket: 2000s
- Council Tax Band: C
- Tenure: Leasehold
- Lease Expiry: 20/07/2125
- Ground Rent: £300.00 per year
- Service Charge: £1,281.00 per year
Rooms
Open plan Living Space
9.57m x 3.27m
Living Room, Kitchen and Dining area 9.57m x 3.27m (31' 5" x 10' 9")
View Open plan Living Space PhotosBedroom Suite
4.25m x 3.27m
Bedroom Suite 4.25m x 3.27m (13' 11" x 10' 9") Having a superb outlook of the Stour estuary through the French doors to the rear that lead out on to your own personal balcony. Wood laminate Flooring, and a fitted double fronted wardrobe with sliding mirrored doors. Exposed red brick feature wall to the rear elevation.
View Bedroom Suite PhotosFloorplans
Outside Spaces
Parking Spaces
Location
Properties you may like
By Churchwood Stanley































