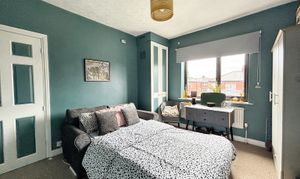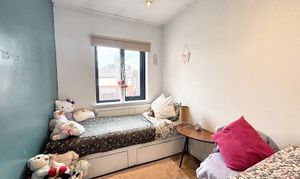Book a Viewing
To book a viewing for this property, please call Briscombe, on 0161 793 0007.
To book a viewing for this property, please call Briscombe, on 0161 793 0007.
5 Bedroom Semi Detached House, Normanby Road, Worsley, M28
Normanby Road, Worsley, M28

Briscombe
Briscombe, 9 Barton Road, Worsley
Description
Externally, the property offers driveway parking to the front leading to a gated carport, which grants access to the good sized rear garden. Early internal viewing is essential!
EPC Rating: C
Key Features
- Five Bedroom Semi Detached Family Home
- Driveway Parking and a Good Sized Rear Garden
- Perfectly Located just off the ever popular Broadway
- Within a Short Walk of Walkden Train Station
- Salford Council Tax Band C
- EPC:C
- Leasehold - £9pa - awaiting lease information
Property Details
- Property type: House
- Council Tax Band: C
- Tenure: Leasehold
- Lease Expiry: -
- Ground Rent:
- Service Charge: Not Specified
Rooms
Entrance Hall
1.74m x 4.76m
External door to the front elevation with a window to both sides. Spindle staircase leads to the first floor landing. Dado rail. Under stairs store.
View Entrance Hall PhotosLounge
3.47m x 3.69m
Square bay window to the front elevation. Ceiling coving. T.V point.
View Lounge PhotosSitting Room
3.62m x 2.92m
Ceiling coving. T.V point. Fitted cupboards to both alcoves. Open to:
View Sitting Room PhotosSun Room
3.09m x 2.30m
Vaulted ceiling. Inset spotlights. French doors to the rear elevation with windows above and to both side elevations.
View Sun Room PhotosKitchen
2.27m x 5.15m
Window to the rear elevation. External door to the side elevation. Inset spotlights. Fitted with a range of wall and base units complete with integrated oven, and hob with space for a fridge, washing machine and tumble dryer. Internal door leads through to:
View Kitchen PhotosW.C
Fitted with a low level W.C and a wash hand basin.
First Floor Landing
Spindle balustrade. Dado rail. Loft access hatch. Internal doors lead through to:
View First Floor Landing PhotosBedroom Two
3.60m x 3.37m
Window to the rear elevation. Fitted storage cupboard.
View Bedroom Two PhotosBathroom
Window to the rear elevation. Fitted with a bath with a shower over, a low level W.C and wash hand basin. Inset spotlights.
View Bathroom PhotosFloorplans
Outside Spaces
Garden
Externally, driveway parking to the front leads to a gated carport which provides access to the rear garden. To the rear the garden offers a good sized garden ideal for out door entertaining, complete with artificial lawn.
View PhotosParking Spaces
Location
Properties you may like
By Briscombe
















































