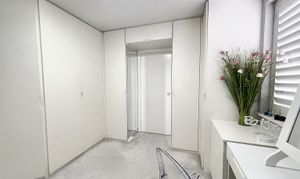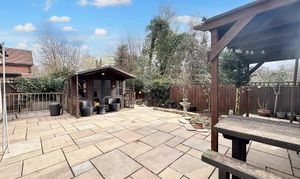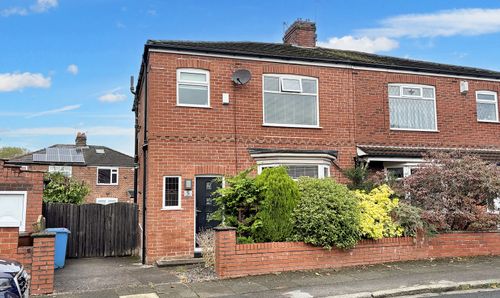Book a Viewing
To book a viewing for this property, please call Briscombe, on 0161 793 0007.
To book a viewing for this property, please call Briscombe, on 0161 793 0007.
3 Bedroom Detached House, The Westlands, Swinton, M27
The Westlands, Swinton, M27

Briscombe
Briscombe, 9 Barton Road, Worsley
Description
Nestled within a cul-de-sac, is this beautifully presented three-bedroom detached family home which offers the perfect blend of comfort and convenience. The extended property boasts a generous plot with driveway parking leading to a garage store with electric up and over door. Upon entering, you are greeted by a welcoming entrance hall, lounge, dining room ideal for hosting gatherings, a modern kitchen/diner, utility, shower room, three double bedrooms, a large family bathroom, and an en-suite shower room to bedroom three. The property is located within easy access to Manchester City Centre, Salford Royal Hospital, Local Amenities and Major Transport Links. Externally, a private landscaped rear garden that serves as a peaceful retreat for relaxation and enjoyment. Internal Viewing is Essential To Truly Appreciate this Fine Property!
EPC Rating: D
Key Features
- Three Bedroom Extended Detached Family Home
- Electric Gated Concrete Imprinted Driveway Parking for Multiple Cars
- Landscaped Rear Garden with a Pergola and Summer House
- Perfectly Located within a Cul-De-Sac yet within Easy Access of Manchester City Centre and Transport Links
- Salford Council Tax E
- EPC:D
- Freehold
Property Details
- Property type: House
- Price Per Sq Foot: £369
- Approx Sq Feet: 1,421 sqft
- Plot Sq Feet: 3,714 sqft
- Council Tax Band: E
Rooms
Entrance Porch
Glazed double doors to the front elevation. Internal door leads through to:
Entrance Hall
Staircase with feature glass balustrade leads to the first floor landing. Engineered wood flooring. Internal doors lead through to:
Dining Room
3.99m x 3.44m
Bay window to the front elevation with fitted plantation shutters. Engineered wood flooring. Ceiling coving. Double pocket doors lead through to:
View Dining Room PhotosLounge
4.89m x 3.42m
Window to the rear elevation with fitted plantation shutters. Engineered wood flooring. Ceiling coving. Feature log burning stove. Open to:
View Lounge PhotosKitchen
3.90m x 3.11m
Sliding doors to the rear elevation with fitted plantation shutters. Engineered wood flooring. Fitted with a range of modern wall and base units complete with a kitchen island with quartz works surfaces. Integrated appliances include: dishwasher, hob, extractor, oven and grill. Internal door leads though to:
View Kitchen PhotosUtility Room
2.27m x 3.05m
External door to the front elevation. Fitted with a range of modern wall and base units complete with integrated washing machine. Under stairs store. Internal door leads through to:
View Utility Room PhotosShower/Wetroom
1.98m x 2.22m
Window and external door to the rear elevation. Part tiled walls. Fitted with a shower, low level W.C and a wash hand basin. Inset spotlights.
View Shower/Wetroom PhotosFirst Floor Landing
Bespoke glass balustrade. Window to the side elevation complete with planation shutters. Internal doors lead through to:
View First Floor Landing PhotosBedroom One
2.84m x 4.14m
Bay window to the front elevation with fitted planation shutters. Fitted wardrobes to one wall. T.V point.
View Bedroom One PhotosBedroom Two
3.44m x 3.70m
Window to the rear elevation complete with fitted plantation shutters. Fitted wardrobes. T.V point.
View Bedroom Two PhotosBedroom Three
3.16m x 3.16m
Window to the front elevation with fitted plantation shutters. Fitted wardrobes. Internal door leads through to:
View Bedroom Three PhotosEn-Suite
Window to the side elevation. Fitted with a corner shower cubicle, a low level W.C and a wash hand basin.
View En-Suite PhotosFloorplans
Outside Spaces
Parking Spaces
Driveway
Capacity: 4
A large gated driveway provides a wealth of off road parking.
Location
Properties you may like
By Briscombe
























































