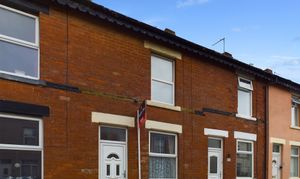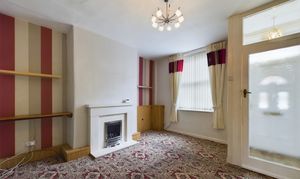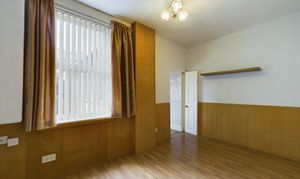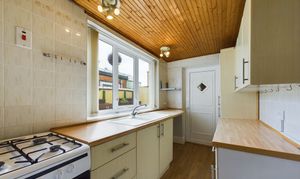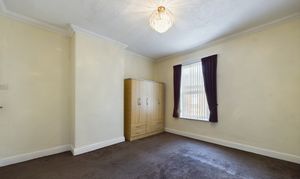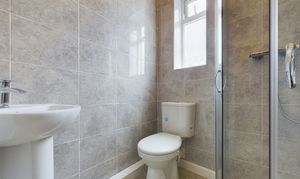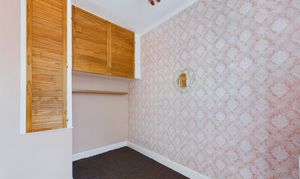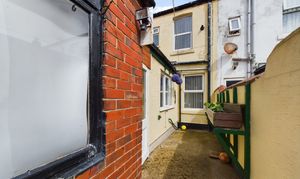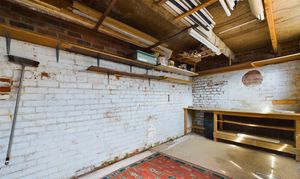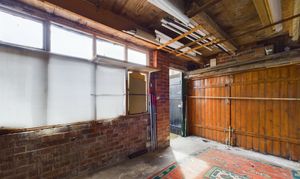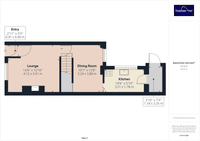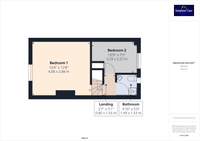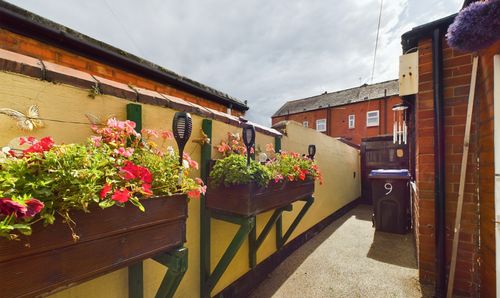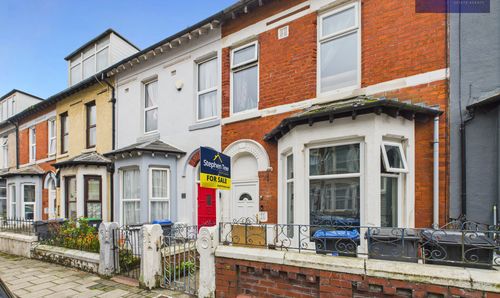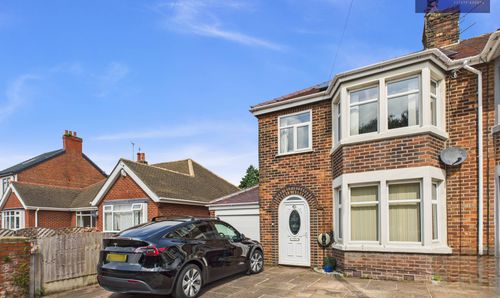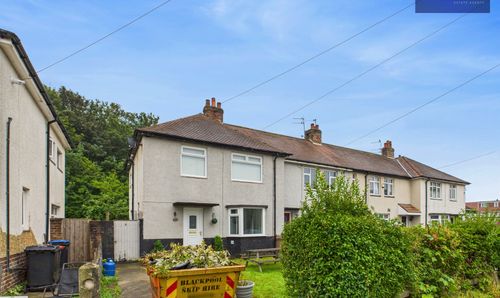2 Bedroom Mid-Terraced House, Moon Avenue, Blackpool, FY1
Moon Avenue, Blackpool, FY1
Description
This charming 2-bedroom mid-terraced property is the ideal investment opportunity for those looking to step into the property market or expand their portfolio. Or an excellent first time buy. Situated in a convenient location, this lovely home boasts easy access to a range of amenities, making every-day living a breeze.
Step inside and you'll be greeted by two spacious reception rooms, providing plenty of sociable space for entertaining friends and family. This well-presented property creates a warm and welcoming atmosphere that you'll love coming home to.
Outside, the low maintenance south facing rear garden is a true hidden gem. Well maintained and perfect for those with a busy lifestyle, this outdoor space offers a haven for relaxation and enjoyment. Whether you're unwinding with a good book or gathering with loved ones for a barbeque, this charming garden provides the ideal setting.
With its convenient location and proximity to a wide range of amenities, this well-presented 2-bedroom mid-terraced property truly ticks all the boxes. Don't miss out on this fantastic opportunity to own a delightful home that offers both comfort and convenience.
EPC Rating: C
Key Features
- Convenient Location
- Close To Many Amenities
- Large Garage
Property Details
- Property type: House
- Approx Sq Feet: 700 sqft
- Plot Sq Feet: 807 sqft
- Property Age Bracket: Edwardian (1901 - 1910)
- Council Tax Band: A
Rooms
Entrance Vestibule
UPVC double glazed door on entry , internal door leading into lounge.
Lounge
4.11m x 3.86m
UPVC double glazed window to the front elevation, gas fire with fireplace, radiator.
View Lounge PhotosDining Room
3.26m x 3.87m
UPVC double glazed window to the rear elevation, radiator. Under stairs storage.
View Dining Room PhotosKitchen
3.19m x 1.82m
Fitted with a matching range of base and wall units, oven with four ring gas hob, space for fridge freezer, plumbing for washing machine, UPVC double glazed window to the side elevation.
View Kitchen PhotosPantry
1.18m x 2.25m
Pantry leading off the Kitchen, door providing access to rear garden.
Landing
Landing leading to bedrooms and bathroom
Bedroom 1
4.11m x 3.86m
UPVC double glazed window to the front elevation, radiator.
View Bedroom 1 PhotosBedroom 2
3.25m x 2.26m
UPVC double glazed window to the rear elevation, radiator. Fitted storage.
View Bedroom 2 PhotosBathroom
1.46m x 1.52m
Three piece bathroom suite comprising of corner shower cubicle, low flush WC, pedestal hand wash basin, UPVC double glazed opaque window to the rear elevation, heated towel rail.
View Bathroom PhotosFloorplans
Outside Spaces
Location
Properties you may like
By Stephen Tew Estate Agents
