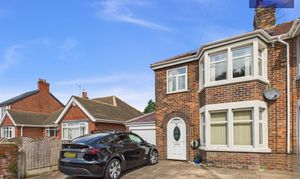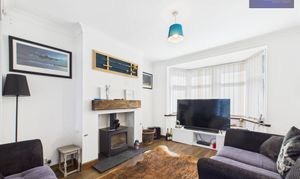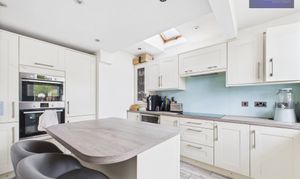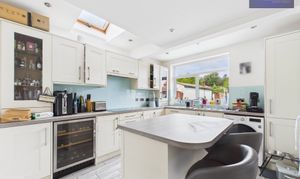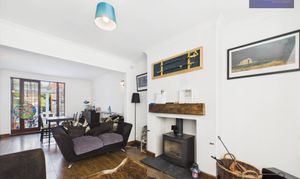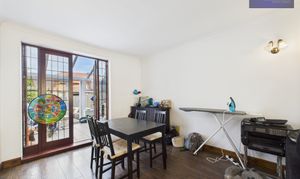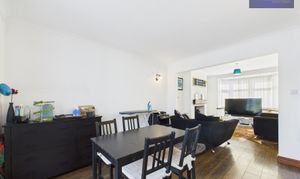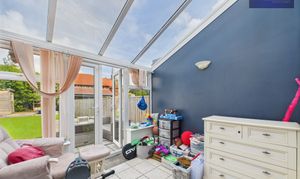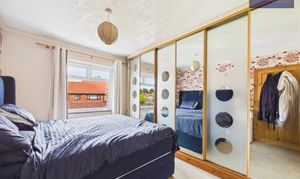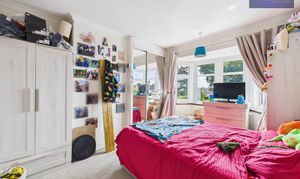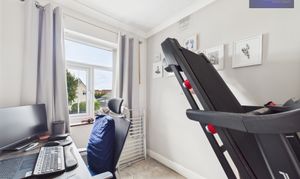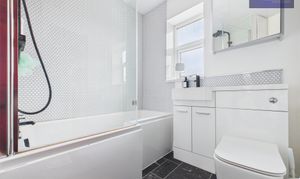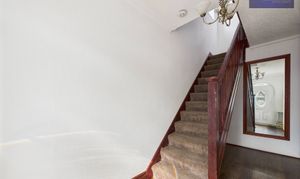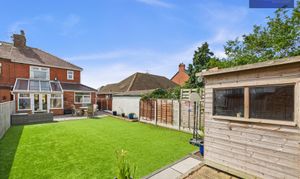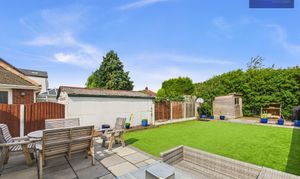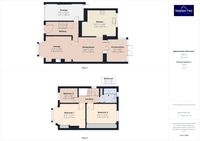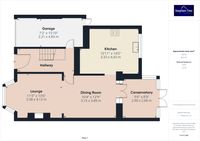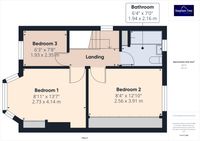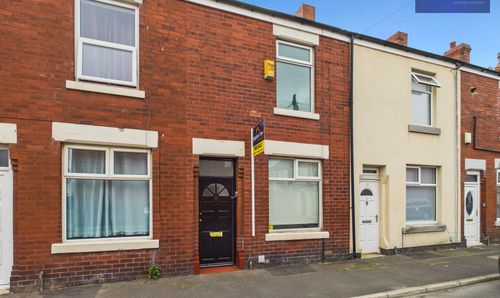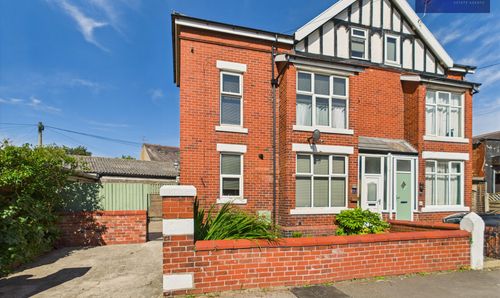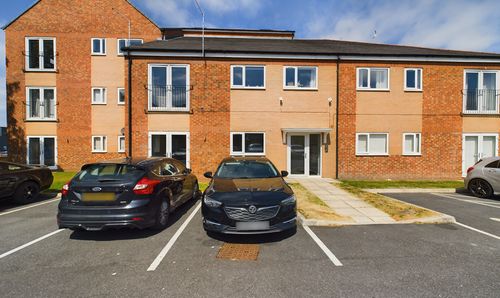For Sale
£175,000
Offers Over
Other, Pedders Lane, Blackpool, FY4
Pedders Lane, Blackpool, FY4

Stephen Tew Estate Agents
Stephen Tew Estate Agents, 132 Highfield Road
Description
Situated in a sought-after residential area, this end-of-terrace house epitomises modern living with its convenient location and stylish features. Upon arrival, you are greeted by a driveway for 2 vehicles leading to an electric garage door, ensuring easy access for vehicles.
Stepping inside, the property boasts a welcoming hallway leading to a spacious open-plan lounge and dining room, complete with a cosy log burner for those chilly evenings. The modern kitchen is a chef's dream, featuring a sleek island, integrated wine cooler, oven, microwave oven, and electric hob. Adjacent to the kitchen is a charming conservatory, offering a seamless flow to the rear garden through French doors.
Upstairs, the landing guides you to a three-piece family bathroom and three well-proportioned bedrooms, providing ample space for a growing family or guests.
The rear garden, facing north-east, offers privacy and tranquillity with its enclosed design. A storage shed is available for all your gardening essentials, while a patio seating area provides the perfect spot for outdoor dining or relaxation.
Beyond the walls of this inviting home, you'll find yourself within easy reach of local schools, shops, and transportation links, making daily commutes or running errands a breeze. This property is ideal for those seeking a harmonious blend of comfort, convenience, and contemporary design.
Don't miss the opportunity to make this house your home and enjoy all the benefits of modern living in a prime location. Contact us today for more information or to arrange a viewing.
Stepping inside, the property boasts a welcoming hallway leading to a spacious open-plan lounge and dining room, complete with a cosy log burner for those chilly evenings. The modern kitchen is a chef's dream, featuring a sleek island, integrated wine cooler, oven, microwave oven, and electric hob. Adjacent to the kitchen is a charming conservatory, offering a seamless flow to the rear garden through French doors.
Upstairs, the landing guides you to a three-piece family bathroom and three well-proportioned bedrooms, providing ample space for a growing family or guests.
The rear garden, facing north-east, offers privacy and tranquillity with its enclosed design. A storage shed is available for all your gardening essentials, while a patio seating area provides the perfect spot for outdoor dining or relaxation.
Beyond the walls of this inviting home, you'll find yourself within easy reach of local schools, shops, and transportation links, making daily commutes or running errands a breeze. This property is ideal for those seeking a harmonious blend of comfort, convenience, and contemporary design.
Don't miss the opportunity to make this house your home and enjoy all the benefits of modern living in a prime location. Contact us today for more information or to arrange a viewing.
Key Features
- End Of Terrace House With Driveway And Garage In Popular Residential Area Within Close Proximity To Local Schools, Shops And Transportation Links
- Hallway, Open Plan Lounge/ Dining Room With Log Burner, Modern Kitchen With Island, Conservatory With French Doors Leading To Rear Garden
- Landing, Three Piece Suite Family Bathroom, Three Bedrooms
- Enclosed North East Facing Rear Garden With Storage Shed And Patio Seating Area
- 7KW Car Charger And Solar Panels
Property Details
- Council Tax Band: B
Rooms
Landing
Garage
2.21m x 4.83m
Floorplans
Outside Spaces
Parking Spaces
Garage
Capacity: 1
Driveway
Capacity: 2
Location
Properties you may like
By Stephen Tew Estate Agents
Disclaimer - Property ID ac689512-5298-4b1d-a0ea-71f6bbdd74ed. The information displayed
about this property comprises a property advertisement. Street.co.uk and Stephen Tew Estate Agents makes no warranty as to
the accuracy or completeness of the advertisement or any linked or associated information,
and Street.co.uk has no control over the content. This property advertisement does not
constitute property particulars. The information is provided and maintained by the
advertising agent. Please contact the agent or developer directly with any questions about
this listing.
