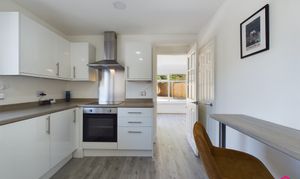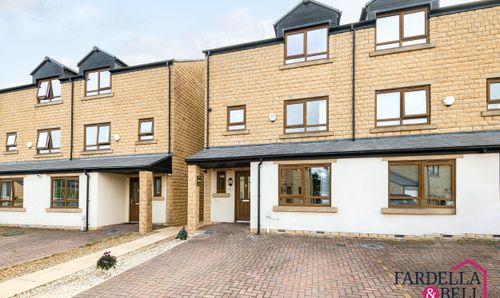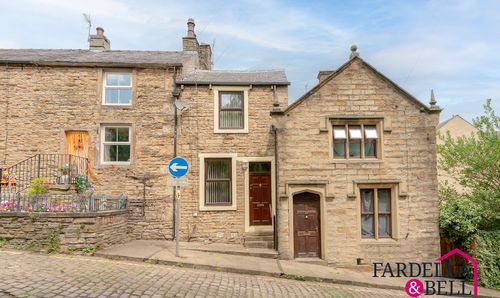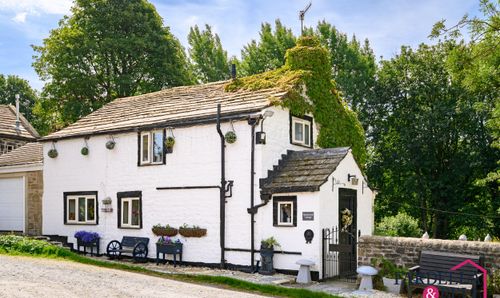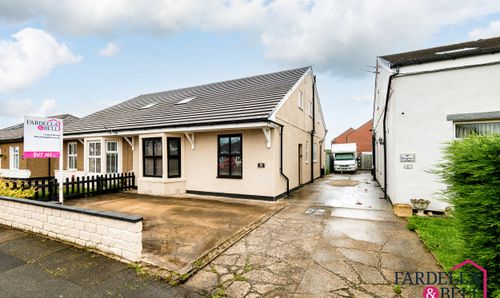3 Bedroom Semi Detached House, Surrey Road, Barrowford, Nelson
Surrey Road, Barrowford, Nelson
Description
Nestled on a quiet street, this stunning three-bedroom semi-detached property has been recently refurbished to the highest standards, offering a perfect blend of modern living and comfort. Ideal for families and professionals, this home is conveniently located close to local amenities and excellent motorway links.
As you step inside, you are greeted by a spacious and inviting lounge, perfect for relaxing and entertaining. The lounge features large doors that open up to a bright and airy conservatory, providing additional living space and a seamless connection to the outdoors. The modern kitchen is equipped with contemporary fittings.
The ground floor also boasts a convenient downstairs toilet, adding to the practicality of this home. Upstairs, you will find three bedrooms, each offering ample space and natural light. The modern family bathroom is a true highlight, featuring a luxurious freestanding bath, perfect for unwinding after a long day.
The exterior of the property is equally impressive. The good-sized rear garden is a private oasis, thanks to the property’s elevated position. It features a decked area, ideal for outdoor seating and entertaining, where you can enjoy peaceful moments and host gatherings with family and friends.
This property is not only a beautiful home but also offers an excellent location. Situated on a quiet street, it provides a serene living environment while being close to essential amenities. The proximity to a well-regarded college makes it an ideal choice for families, and the excellent motorway links ensure easy commuting.
Don’t miss the opportunity to make this stunning property your new home. Contact us today to arrange a viewing and experience the charm and comfort this home has to offer.
EPC Rating: C
Key Features
- Semi detached
- Popular location
- Close to motorway links
- Rear garden
- Leasehold 999 years
- Permit parking
Property Details
- Property type: House
- Approx Sq Feet: 832 sqft
- Plot Sq Feet: 2,228 sqft
- Property Age Bracket: 1910 - 1940
- Council Tax Band: B
- Tenure: Leasehold
- Lease Expiry: 12/11/2928
- Ground Rent: £2.10 per month
- Service Charge: Not Specified
Rooms
Lounge
Matting to the floor upon entry, laminate flooring, spotlights to the ceiling, TV point, uPVC double glazed bay window, uPVC double glazed window, two radiators, uPVC doors leading to conservatory and open balustrade staircase.
Downstairs WC
Push button WC with sink and chrome mixer tap, uPVC frosted window and ceiling light point.
Kitchen
Laminate flooring, breakfast bar area, electric oven and hob with overhead extraction point, uPVC double glazed window, washing machine point, sink with drainer and chrome mixer tap, a mix of wall and base units, spotlights, fridge/ freezer point, radiator and understairs storage.
Conservatory
Laminate flooring, uPVC double glazed windows and door, ceiling light point, radiator, door leading into kitchen and uPVC doors leading to lounge.
Landing
Fitted carpet, frosted uPVC double glazed window and loft access point.
Bedroom one
uPVC double glazed window, radiator, fitted carpet and spotlights to the ceiling.
Bedroom two
TV point, uPVC double glazed window, spotlights and fitted carpet.
Bedroom three
Radiator, fitted carpet, ceiling light point and uPVC double glazed window.
Bathroom
Partially tiled walls, frosted uPVC double glazed window, freestanding bath with mixer tap, sink with mixer tap, chrome heated towel rail, tiled flooring and push button WC.
Floorplans
Outside Spaces
Garden
Rear garden with large decked area for sitting and paved patio area with stretches around the side of the property. Side gate access and fenced boundaries.
Front Garden
Stone wall to the front and steps leading to the front door. Large stone chipped area to the front.
Parking Spaces
Permit
Capacity: N/A
Location
Properties you may like
By Fardella & Bell Estate Agents







