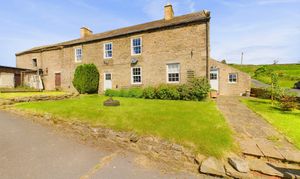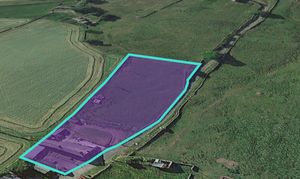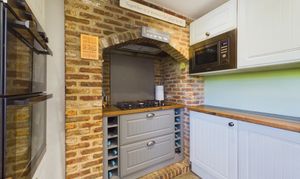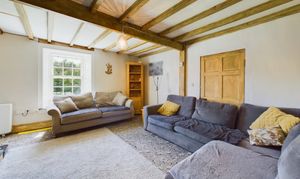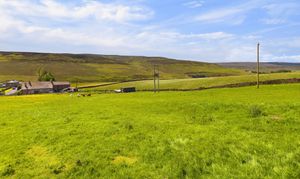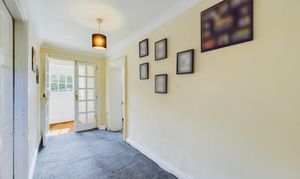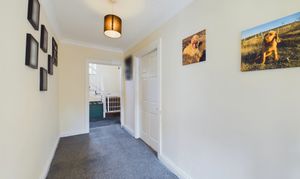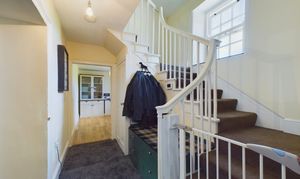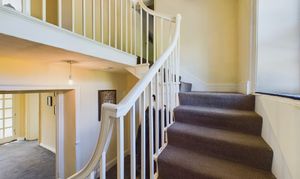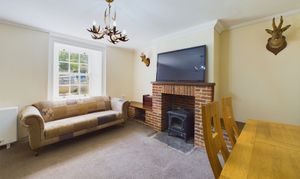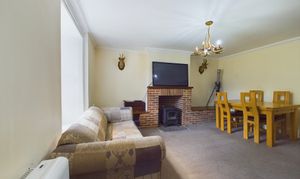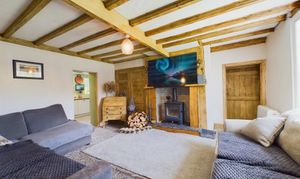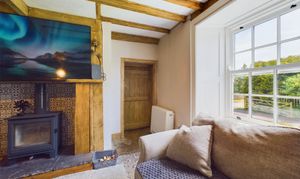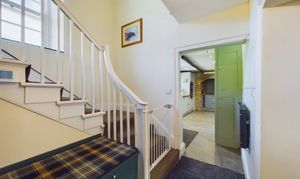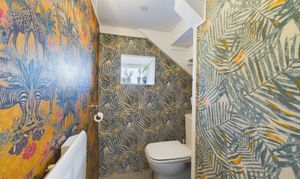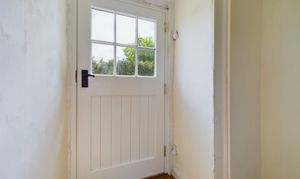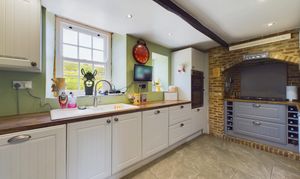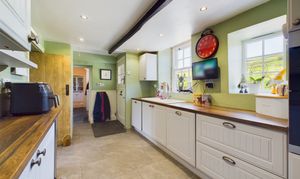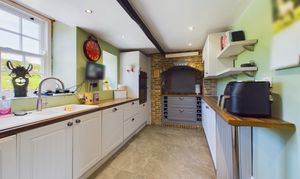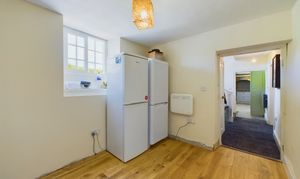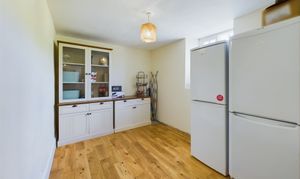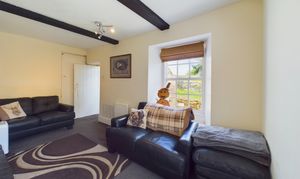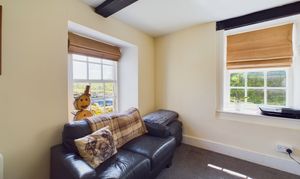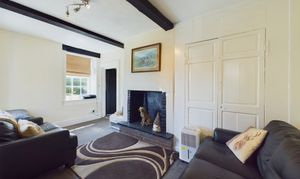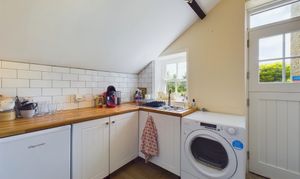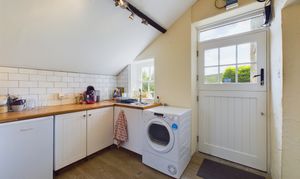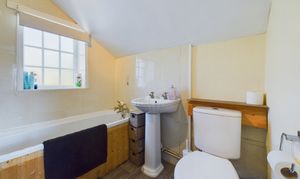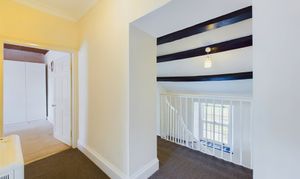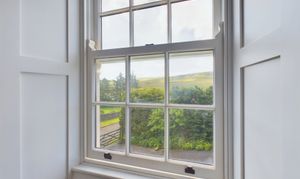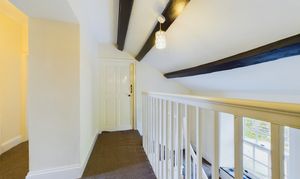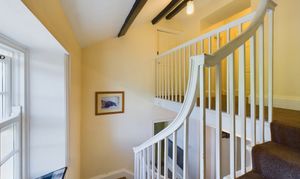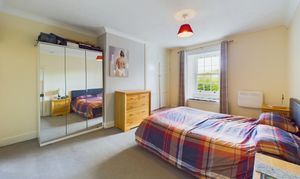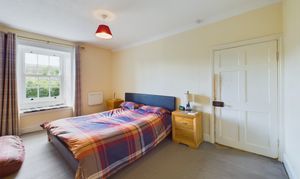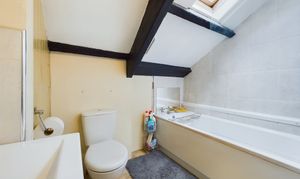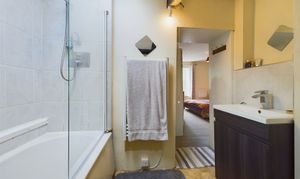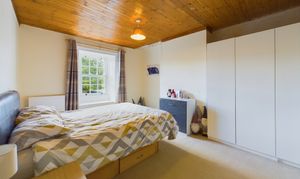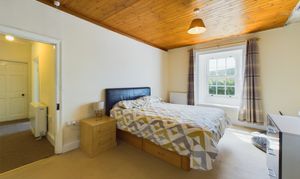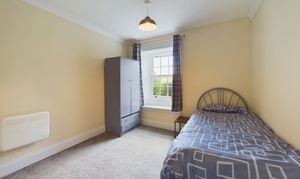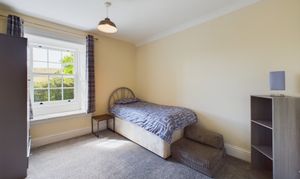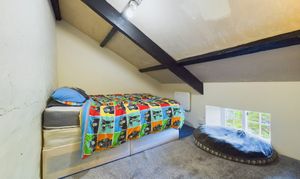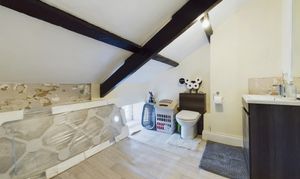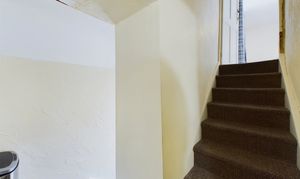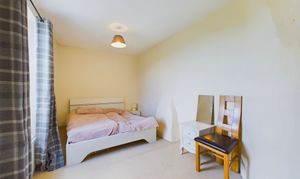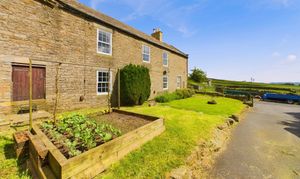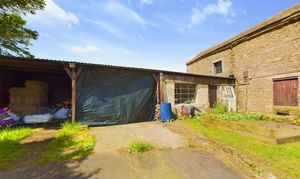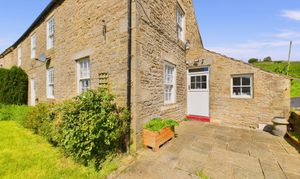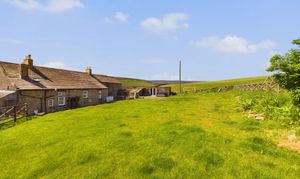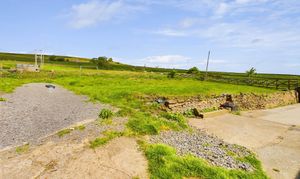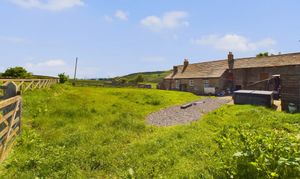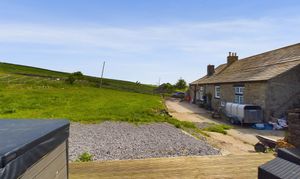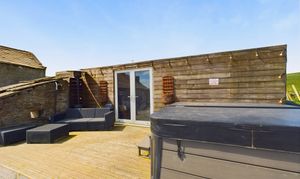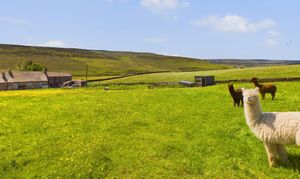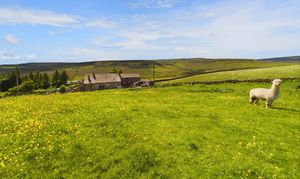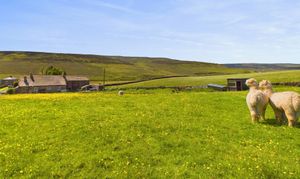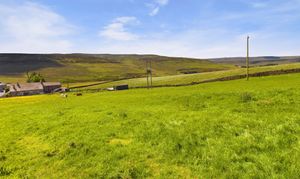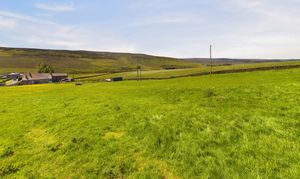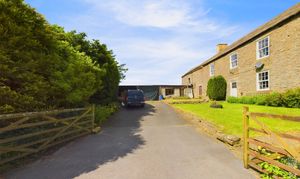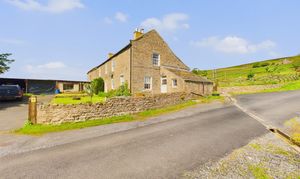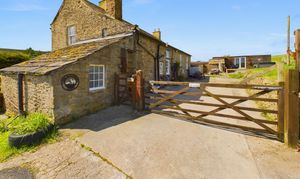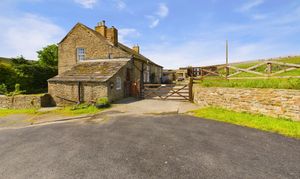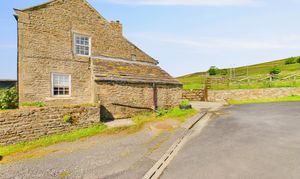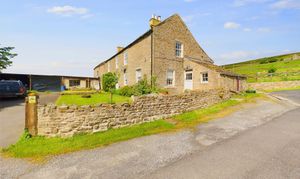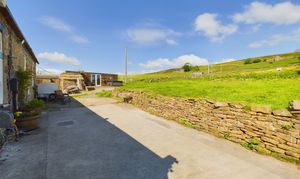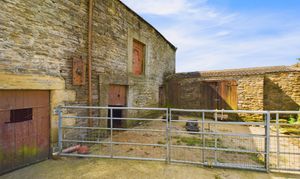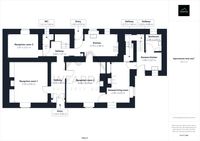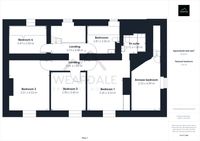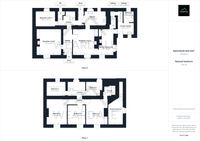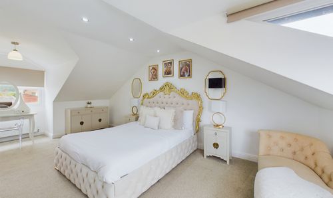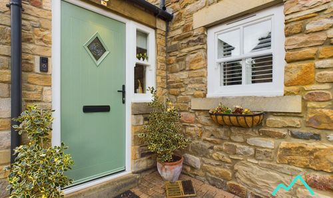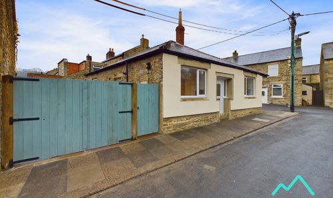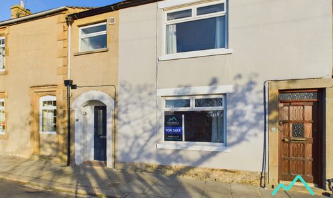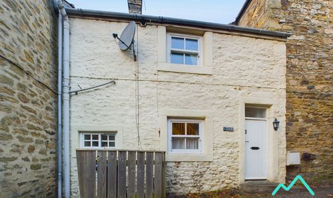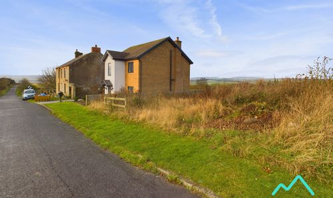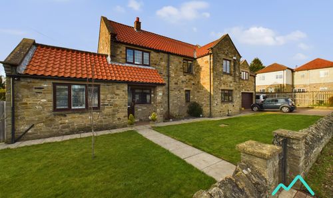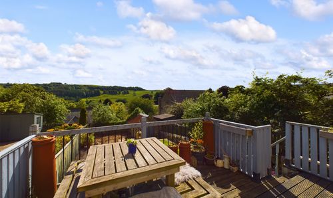4 Bedroom Detached House, Frosterley, Bishop Auckland, DL13
Frosterley, Bishop Auckland, DL13
Description
A fantastic 4 bedroom grade II listed detached farmhouse with gated-access 1 bed integral annex, set in approximately 1.67 acre plot, a 2 storey unconverted barn, 2 further stone outbuildings, a large car port, front driveway and potential for a second driveway to the rear of the property, both front and rear gardens PLUS grazing land extending to approximately 1.28 acres. The property has undergone significant improvements such as new hardwood double glazed sash windows, the installation of solar panels, roof repairs and a new kitchen but is very much still a work in progress, offering the new owner the opportunity to put their own stamp on the house. Further development opportunities are provided via the unconverted barn and stone outbuildings subject to the necessary planning consents.
The main house ground floor accommodation in brief comprises of a large and inviting central hallway, 2 spacious reception rooms both with log burner fireplaces, a well appointed and recently fitted kitchen complete with tiled floors, exposed ceiling beams, spotlights and integrated appliances, a generously proportioned 3rd reception room which could be used as a snug, playroom or home office, a downstairs WC and internal access through to the 1 bedroom annexe. To the first floor there are 4 bright bedrooms, 1 with the benefit of an En suite bathroom plus a separate family bathroom.
The property has the benefit of an integral 1 bedroom annexe with its own private external access. The annexe accommodation in brief comprises of a living room with exposed ceiling beams and inbuilt storage cupboard, kitchen with wood effect tiled floors, exposed ceiling beam and external access to the front of the property, a ground floor bathroom providing a 3 piece bathroom suite and a first floor double bedroom.
Externally the property boasts front and rear gardens with driveway parking for multiple vehicles, approximately 1.28 acres of grazing land, a decked outdoor entertaining area currently housing the hot tub, a converted and cladded former shipping container used for storage, 2 stone outbuildings and a 2 storey unconverted barn.
Agents notes:
Access to the property is via an unadopted road which is shared by neighbouring properties.
The property benefits from 12 solar panels with an 8.6kw battery.
Sewerage solutions are provided by a small treatment works located nearby.
Mains water supply.
The annexe features electric heaters whilst hot water is heated via bottled gas.
EPC Rating: F
Key Features
- 4 bed detached farmhouse PLUS 1 bed annexe set in 1.67 acre plot
- Gardens PLUS approximately 1.28 acres of grazing land
- Work in progress with huge potential for development subject to the necessary planning permissions
- Outstanding rural location with impressive countryside views
- Grade II listed
- Off street parking for multiple vehicles
- 2 storey unconverted barn
- 2 stone outbuildings
- Large carport PLUS spacious driveway
Property Details
- Property type: House
- Approx Sq Feet: 2,024 sqft
- Plot Sq Feet: 107,639 sqft
- Council Tax Band: D
Rooms
Entrance Porch
1.55m x 0.45m
Upon entering the front of the property via the glazed external access door you find yourself in a bright entrance porch which provides access through to the central hallway via glazed internal double doors.
View Entrance Porch PhotosHallway
(1.56m x 3.96m) PLUS (3.08m x 1.01m). Accessed via the entrance porch is the spacious and bright central hallway which provides access through to reception room 1 on the left, reception room 2 on the right and through to the rear of the property where you will find reception room 3 on the left, the kitchen on the right, a downstairs WC and a large 2 turn staircase leading to the first floor accommodation.
View Hallway PhotosReception room 1
3.74m x 4.56m
Accessed directly via the hallway and found at the front of the property is reception room 1, which is a bright and spacious room with the benefit of a large hardwood double glazed sash window, neutral decoration and a log burner fireplace with brick surround.
View Reception room 1 PhotosReception room 2
3.66m x 4.57m
Accessed directly via the hallway or through the kitchen and found at the front of the property is reception room 2 which is a bright and spacious room boasting character features such as exposed ceiling beams and a log burner fireplace with stone hearth. The reception room benefits from a large hardwood double glazed window filling the room with natural light, it is used by the current owners as a living room but would also make a charming dining room. Internal access to the annexe accommodation is gained via reception room 2.
View Reception room 2 PhotosReception room 3
3.41m x 2.51m
Accessed via the rear hallway and found at the rear of the property is reception room 3 which is neutrally decorated and has the benefit of recently laid wood floor plus a hardwood double glazed sash window. Used currently as a pantry/ larder this room would make an ideal, snug, playroom, home office or even a large utility room/ boot room.
View Reception room 3 PhotosKitchen
4.79m x 2.48m
Found at the rear of the property and accessed via the rear hallway, through reception room 2 or externally via the rear stable door is the kitchen, which is newly fitted and well appointed, boasting a good range of over - under storage cabinets in a traditional country shaker style. The kitchen has the benefit of 2 hardwood double glazed sash windows offering fantastic countryside views, tiled floors, spotlights, exposed ceiling beam, feature stone wall which houses the lpg gas bottle fed cooker plus integrated appliances including; electric double oven and dishwasher. A 1.5 porcelain sink with a premium multi functional Quooker tap further enhances the finish of this kitchen.
View Kitchen PhotosWC
1.21m x 1.24m
Accessed via the hallway and located underneath the stairs is the downstairs WC which benefits from tiled floors and a small window with deep sill.
View WC PhotosLanding
(3.10 x 0.98) PLUS (3.01m x 1.01m). A spacious and bright 2 turn staircase with large hard wood double glazed sash window complete with window seat and boasting views out to the rear of the property leads to the first floor landing. The landing provides access to the property's 4 bedrooms, bathroom and features exposed ceiling beams.
View Landing PhotosBedroom 1
3.26m x 4.53m
Accessed directly via the landing and found at the front of the property is bedroom 1, which is a large and bright room with the benefit of an En suite bathroom, a large hardwood double glazed sash window with window seat and an inbuilt storage cupboard which houses the property's hot water tank. Bedroom 1 is neutrally decorated and provides ample space for free standing storage furniture but would benefit from some new flooring.
View Bedroom 1 PhotosEn suite
2.12m x 1.83m
Accessed via bedroom 1 is the En suite which offers a 3 piece bathroom suite including; a bath with overhead mains fed shower, hand wash basin with under sink storage and WC. The En suite benefits from a roof light and a heated towel rail but would benefit from new flooring and tiling to the walls.
View En suite PhotosBedroom 2
3.51m x 4.53m
Accessed directly via the landing and found at the front of the property is bedroom 2 which is a generously proportioned double bedroom with the benefit of a large hardwood double glazed sash window with window seat. The bedroom boasts neutral decoration, a panelled ceiling and ample space for free standing storage furniture but would benefit from some decorative finishing.
View Bedroom 2 PhotosBedroom 3
2.99m x 3.40m
Accessed directly via the landing and found at the front of the property is bedroom 3 which is a good sized double bedroom currently configured as a single. Bedroom 3 benefits from a large hardwood double glazed sash window with window seat, neutral decoration, new carpets and ample space for free standing storage furniture.
View Bedroom 3 PhotosBedroom 4
3.47m x 2.59m
Accessed directly via the landing and found at the rear of the property is bedroom 4 which is a generously proportioned single bedroom with reduced head height in part. The bedroom benefits from exposed ceiling beams and a low level hardwood double glazed sash window and space for free standing storage furniture. The bedroom would benefit from some decorative finishing.
View Bedroom 4 PhotosBathroom
2.81m x 2.56m
Accessed directly via the landing and found at the rear of the property is the bathroom, which is a work in progress but offers huge potential. It is a bright room with the benefit of a low level hardwood double glazed sash window and exposed ceiling beams. The bathroom currently offers a hand wash basin with under sink storage and WC but provides ample space for the installation of a bath.
View Bathroom PhotosAnnexe living room
2.09m x 4.53m
Accessible via the main house through reception room 2 or privately via the external access door in the kitchen is the annexe living room, which is a bright and well proportioned room found at the front of the property. The living room benefits from 2 large hardwood double glazed windows with deep sills and inbuilt storage cupboard.
View Annexe living room PhotosAnnexe kitchen
2.89m x 2.07m
Accessed internally via the annexe living room or externally via its own private glazed stable door is the annexe kitchen, which is bright with the benefit of a hardwood double glazed sash window, newly laid wood effect floor tiles, tiled wall splashback and exposed ceiling beam.
View Annexe kitchen PhotosAnnexe bathroom
1.84m x 2.04m
Accessed directly via the annexe kitchen and located on the ground floor of the annexe accommodation is the annexe bathroom, which is found at the rear of the property and currently provides a 3 piece bathroom suite including; bath, hand wash basin and WC but would benefit from updating.
View Annexe bathroom PhotosAnnexe bedroom
2.53m x 4.90m
Accessed via the annexe staircase and found on the first floor is the annexe bedroom which is a bright and spacious double room that benefits from a large hardwood single glazed window complete with window seat and boasting outstanding countryside views. The annexe bedroom would benefit from some improvements and decorative finishing. A historic leak in the bedroom has caused damage to one of the walls, however repair works have been undertaken to resolve it and the remaining works are purely decorative.
View Annexe bedroom PhotosUnconverted barn
The property has the benefit of a large 2 storey unconverted barn which adjoins the property and extends to approximately 98.4m2 across the two levels. The ground floor is divided into sections currently while access to the first floor is via an external staircase. The barn is not permitted to be used as a separate dwelling but offers the potential to be used as extended living space for the main house, subject to the necessary planning consents.
View Unconverted barn PhotosStone outbuildings
The property has the benefit of a further 2 stone outbuildings, useful for outdoor storage.
View Stone outbuildings PhotosContainer
The property has the benefit of a converted and fully clad former shipping container that benefits from a raised decked area and houses the property's hot tub. The decked area provides ample space for outdoor seating, while the container which is which is currently used for storage could be utilised as changing room facilities.
View Container PhotosLand
The property has the benefit of grazing land extending to approximately 1.28 acres, the land slopes gently up to the north and is fully enclosed with a fenced and dry stone wall boundary line.
View Land PhotosFloorplans
Outside Spaces
Garden
The property has the benefit of a large and enclosed rear garden which is mainly laid to lawn and boasting open countryside views. There is an area of concrete hardstanding which provides parking for multiple vehicles.
View PhotosFront Garden
The property has the benefit of well manicured front garden which sits adjacent to the property's front tarmac driveway which provides off street parking for up to 4 vehicles.
View PhotosParking Spaces
Driveway
Capacity: 4
To the front of the property sits a large tarmac driveway which offers parking for up to 4 vehicles.
View PhotosOff street
Capacity: 4
To the rear of the property is an area of concrete hard standing which provides further off street parking for multiple vehicles. This area could be improved to create a driveway.
View PhotosCar port
Capacity: 6
(14.2m x 4.7m) The property has the benefit of a large carport extending to approximately 66.7m2. The carport sits adjoining the unconverted 2 storey barn and provides ample covered storage space suitable for vehicles.
View PhotosLocation
Low Bollihope is set within a rural and picturesque location close to Bollihope Burn and boasting far reaching uninterrupted countryside views. Low Bollihope sits within the North Pennines Area of Outstanding Natural Beauty (AONB), and its nearest village is Frosterley which is small village situated between Wolsingham and Stanhope in Weardale. Frosterley is hugely popular with walkers, cyclists and outdoor enthusiasts and has the benefit of a range of amenities, such as a primary school, small supermarket with a post office, village chip shop and a recently renovated pub.
Properties you may like
By Weardale Property Agency
