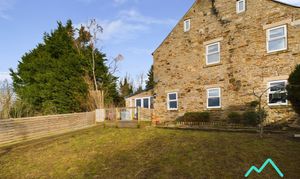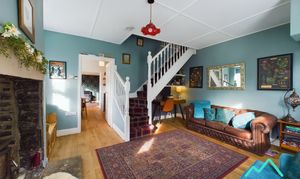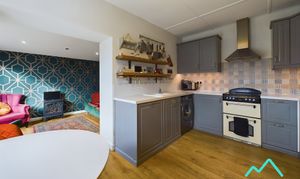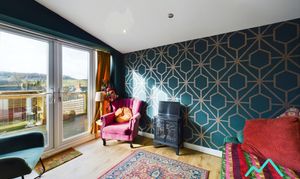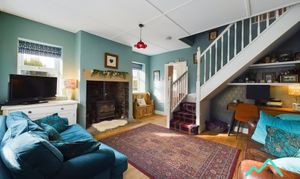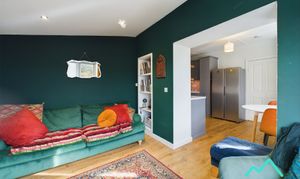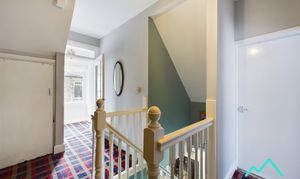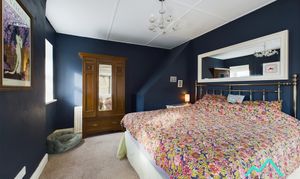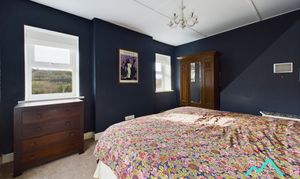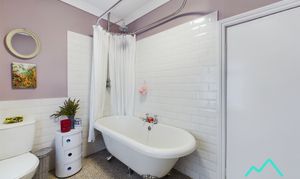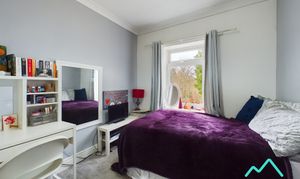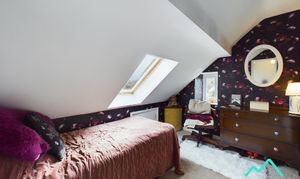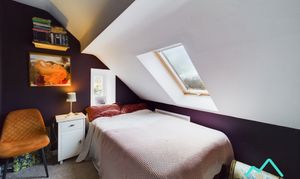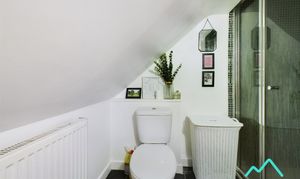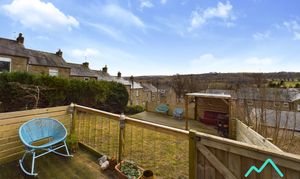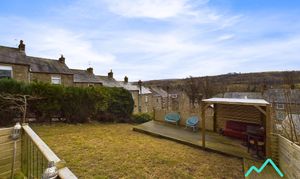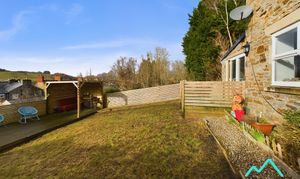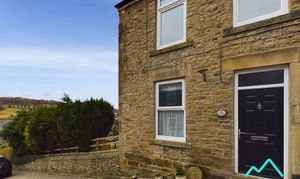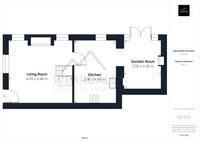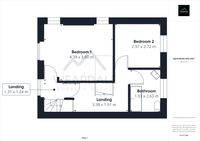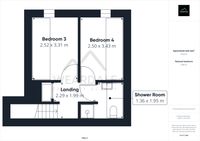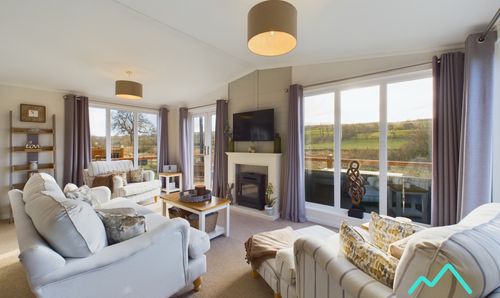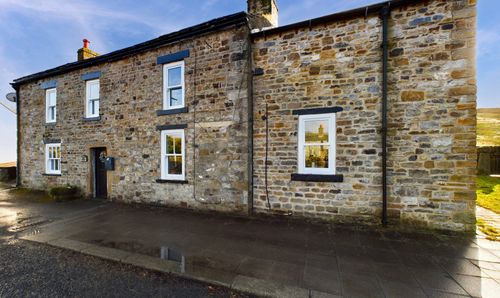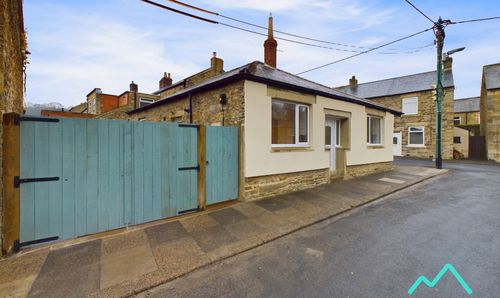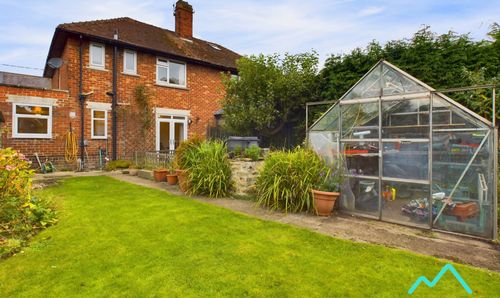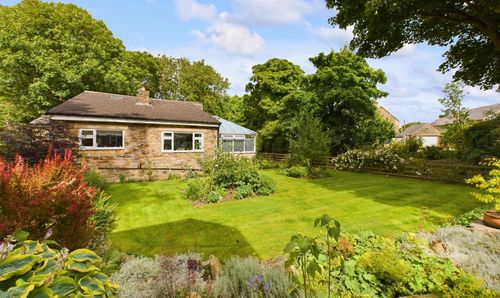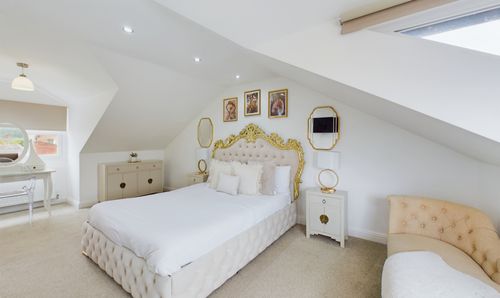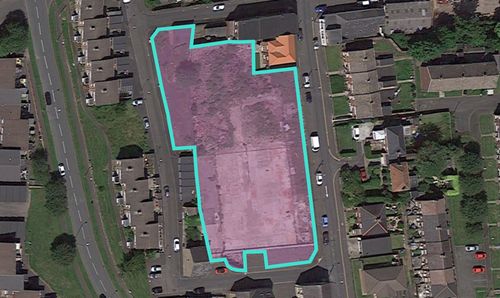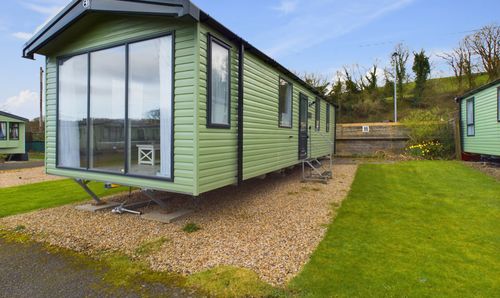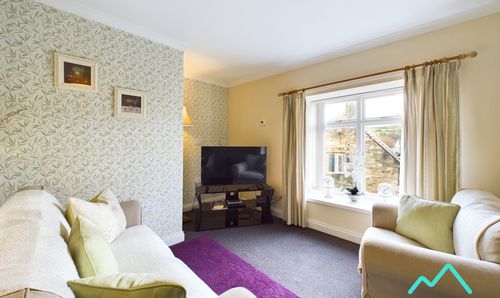Book a Viewing
To book a viewing for this property, please call Weardale Property Agency, on 01388434445.
To book a viewing for this property, please call Weardale Property Agency, on 01388434445.
4 Bedroom Semi Detached House, Graham Street, Stanhope, DL13
Graham Street, Stanhope, DL13
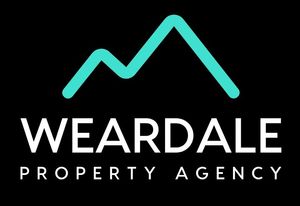
Weardale Property Agency
1b Angate Street, Wolsingham
Description
NO ONWARD CHAIN. 4 bedroom semi-detached house arranged over 3 floors and located in an Area of Outstanding Natural Beauty. Boasting an open planning living space on the Ground Floor and LVT flooring throughout, this would make an ideal family living area. The garden room offers an additional living space perfect for use as a separate dining room or playroom. The property is bright and airy with uPVC windows throughout. The functional layout of this home includes 2 well-appointed bathrooms and 4 tastefully decorated bedrooms, providing ample space for families or those in need of a home office.
As you step outside, the spacious garden to the rear of the property provides an enclosed space for children to play or for pets, boasting outstanding countryside views. The garden benefits from a raised decked area accessed via the garden room, perfect for outdoor seating and dining. A second seating area is also provided at the bottom of the garden complete with a wooden pagoda. Graham Street is situated on a fairly steep gradient which is typical with many streets and roads located in Stanhope.
In summary, this 4 bedroom semi-detached house offers a perfect blend of modern family living and natural surroundings. With its enviable location in an Area of Outstanding Natural Beauty combined with the spacious open plan living space and enclosed garden on offer, this property is a must see. Contact us today to arrange a viewing.
EPC Rating: D
Key Features
- 4 bedroom semi-detached house
- NO ONWARD CHAIN
- Enclosed south facing garden with views
- Open plan living space
- Log burner in the living room
- Garden room
- UPVC windows throughout
- 2 bathrooms
- Located in an Area of Outstanding Natural Beauty
Property Details
- Property type: House
- Price Per Sq Foot: £171
- Approx Sq Feet: 1,141 sqft
- Council Tax Band: B
Rooms
Living room
4.39m x 4.48m
Found at the front of the house, a spacious living room features a multi fuel burner and LVT flooring with underfloor heating. Three uPVC windows allow plenty of natural light to fill the room, giving a light and airy ambiance. A doorway takes you through to the kitchen. A staircase leads to the first floor.
View Living room PhotosKitchen
2.96m x 4.43m
Accessed via the living room, you will find the kitchen. A bright and well appointed space with modern grey shaker style units, a 1.5 porcelain sink and LVT flooring. There is a good range of over-under cabinet storage and an integrated dishwasher and an electric oven and hob with cooker hood. The kitchen also features space for a washing machine and a large fridge freezer. The room can also accommodate a dining table and benefits from a uPVC window overlooking the garden.
View Kitchen PhotosGarden Room
2.66m x 3.38m
Accessed through the kitchen you will find the garden room. An open plan living space currently used as a snug, it would also make an ideal dining room or playroom. uPVC patio doors overlook the garden and open on to a decked area. The garden room also benefits from LVT flooring and inbuilt shelving for storage.
View Garden Room PhotosLanding
3.38m x 1.91m
Providing access to the first floor bedrooms, family bathroom and stairs to the second floor. The first floor landing is spacious with plenty of scope for free standing storage and the benefit of a uPVC window and inbuilt storage cupboard.
View Landing PhotosBedroom 1
4.39m x 3.60m
Found on the first floor to the right is bedroom 1. A spacious bedroom with contemporary decor and a modern ceiling light. The room offers ample space for free standing storage furniture. This bedroom benefits from three uPVC windows which provide countryside views over the rear garden and beyond.
View Bedroom 1 PhotosBedroom 2
2.97m x 2.72m
Found on the first floor to the left bedroom 2 is a double bedroom and is located at the rear of the property. A large uPVC window provides views over woodland. The room is decorated in neutral colours with modern light grey walls and carpet flooring.
View Bedroom 2 PhotosBathroom
1.93m x 2.63m
A large relaxing but practical family bathroom comprising of white 3 piece suite including roll top bath with overhead shower, sink with cabinet storage and WC. The walls are half tiled in white and a large uPVC window with deep sill fills the room with light. A chrome wall mounted radiator provides heating and space for hanging towels.
View Bathroom PhotosBedroom 3
2.52m x 3.31m
Bedroom 3 sits in the attic at the top of the house on the second floor. The sloping ceiling has one roof window and a further uPVC window providing fantastic views. An under eves cupboard provides storage space.
View Bedroom 3 PhotosBedroom 4
2.50m x 3.43m
Across the attic from Bedroom 3 you will find Bedroom 4. Both bedrooms are set out in a similar design. The sloping ceiling has one roof window and a further uPVC window providing fantastic views. An under eves cupboard provides storage space.
View Bedroom 4 PhotosShower Room
1.36m x 1.95m
The shower room is found on the second floor and comprises of a shower cubicle, WC and sink. A wall mounted radiator provides heating, and this room has been cleverly designed to maximise the space available.
View Shower Room PhotosFloorplans
Outside Spaces
Garden
The property benefits from a spacious and enclosed south facing garden which is found to the side of the house. Its enviable elevated position boasts vast countryside views and is situated directly adjacent to a woodland area. The garden also features two decked areas ideal for outdoor seating and dining. A passageway runs adjacently to the side of the property. The neighbouring property has a right of pedestrian access across the passageway to provide external access to their garden. There is also ample space for a shed and this area is currently utilised for outdoor storage.
View PhotosLocation
Stanhope is a village in Weardale, County Durham, and is situated within the North Pennines, a designated Area of Outstanding Natural Beauty (AONB). The village benefits from a good provision of amenities including a small supermarket, cafe, pubs, restaurants, a number of independent businesses, a village hall and primary school. The area is hugely popular with walkers, cyclists and outdoor enthusiasts, as well as those just looking to get away from busy city life.
Properties you may like
By Weardale Property Agency
