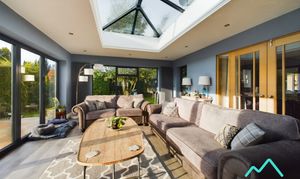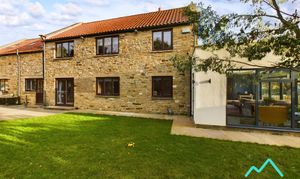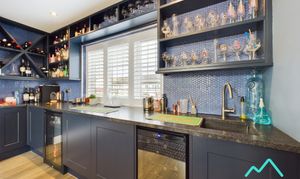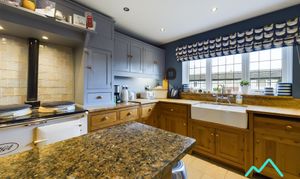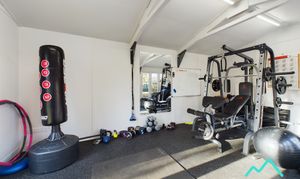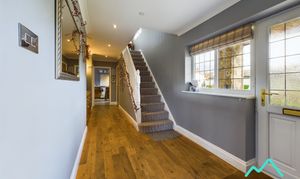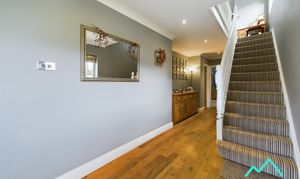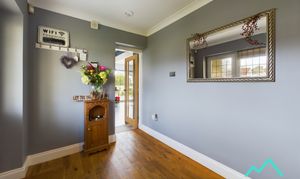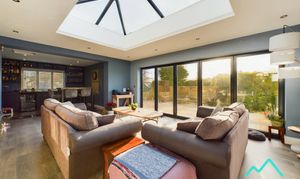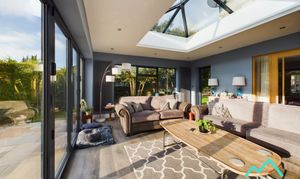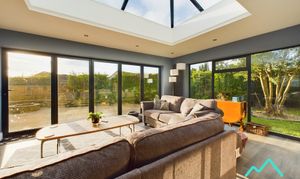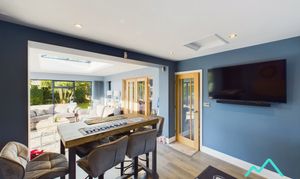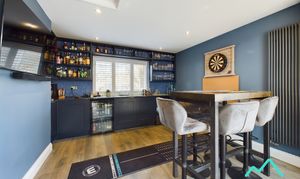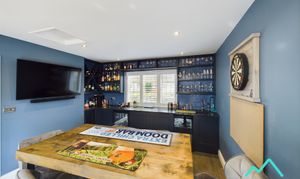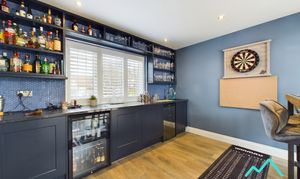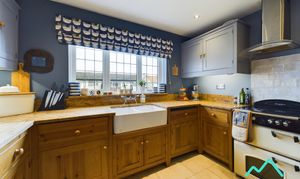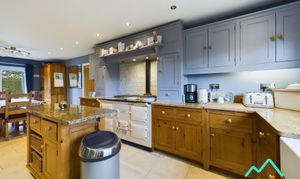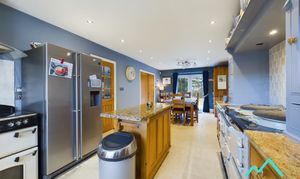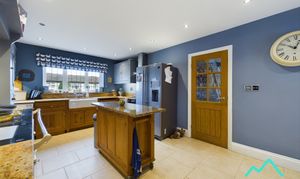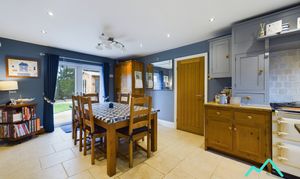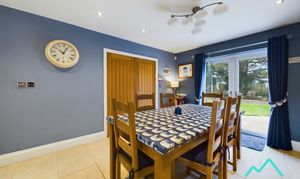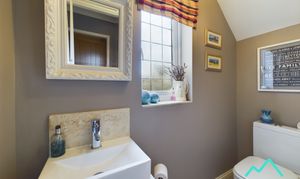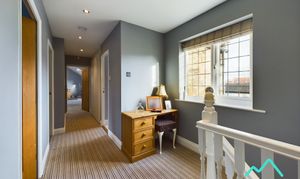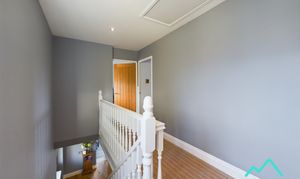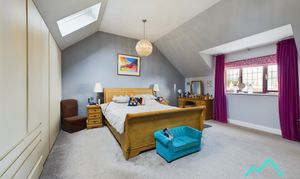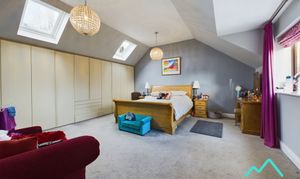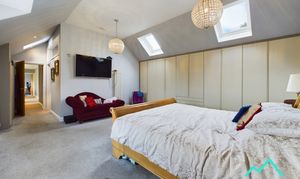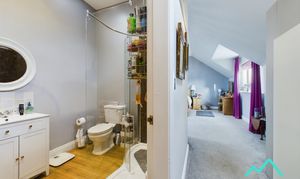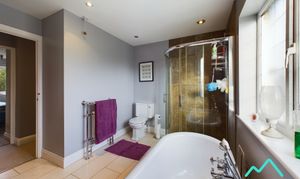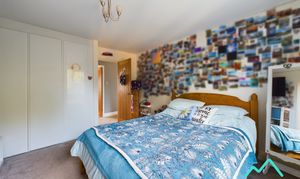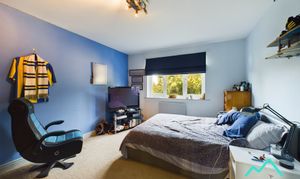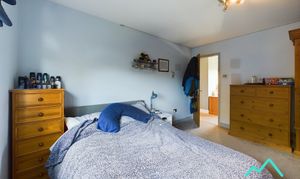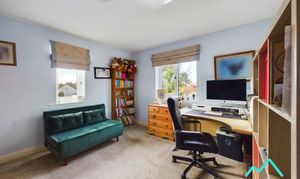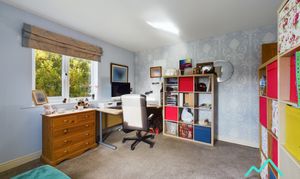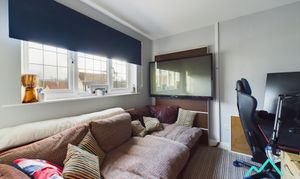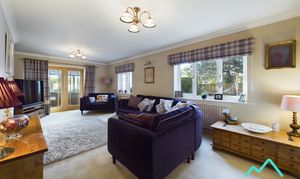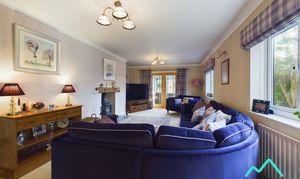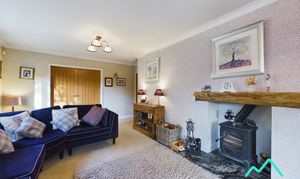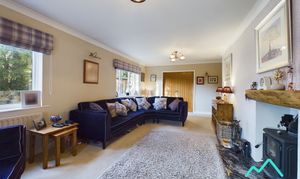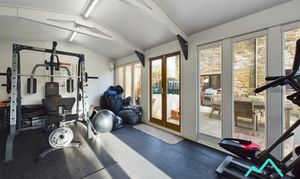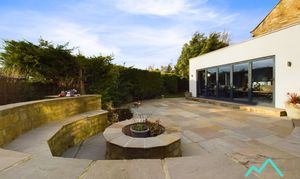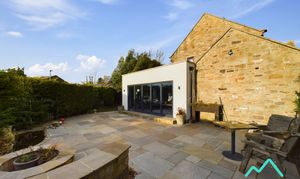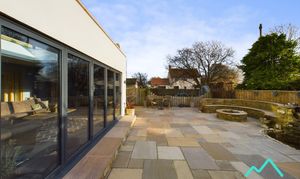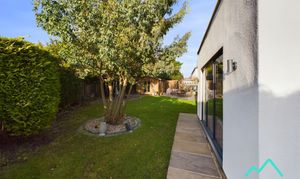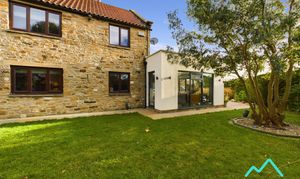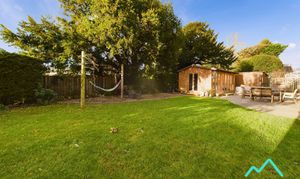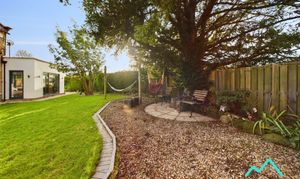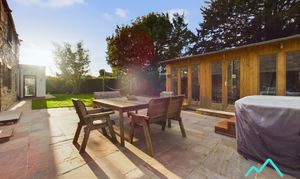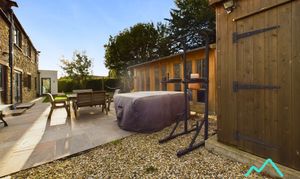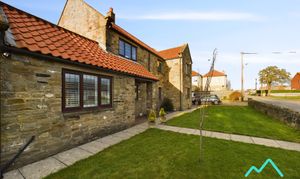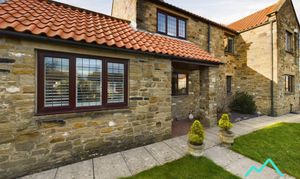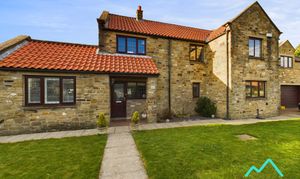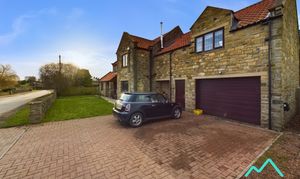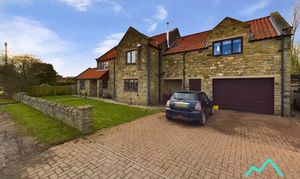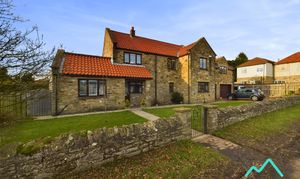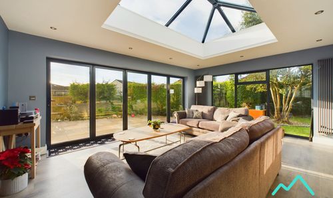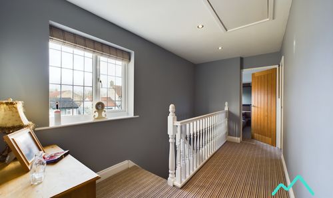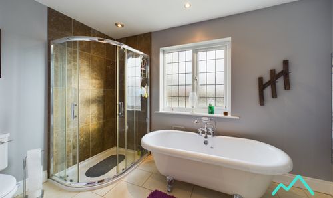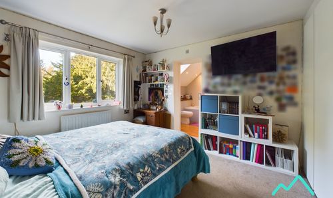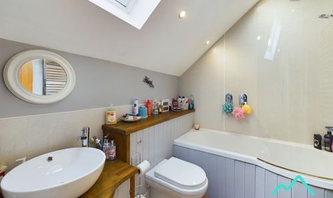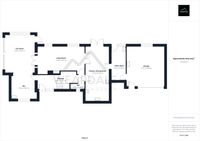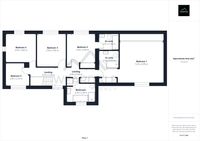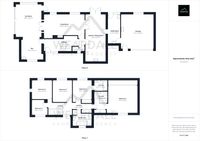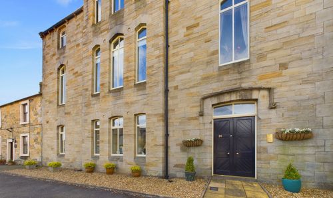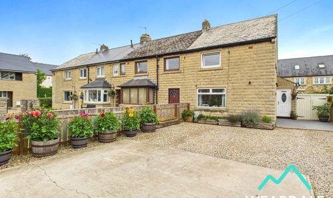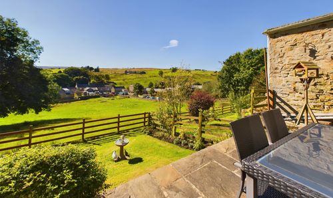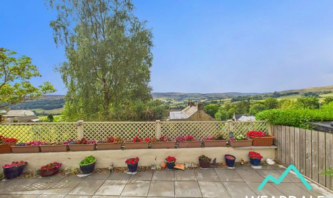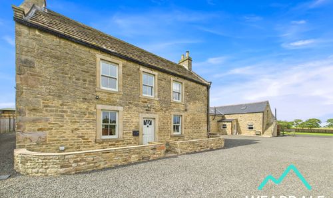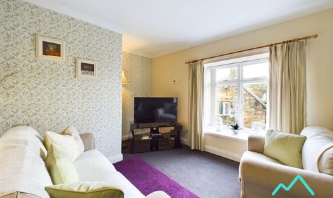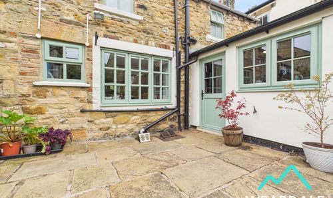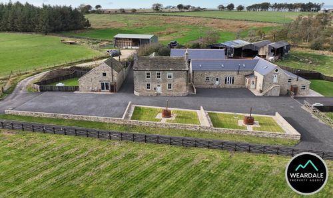5 Bedroom Detached House, Eppleby, Richmond, DL11
Eppleby, Richmond, DL11
Description
Nestled in the quiet and sought-after village of Eppleby, this superb 5 bedroom detached house is the epitome of a luxurious family home. Boasting an array of outstanding features, this property offers the perfect combination of style, functionality, and spaciousness.
The heart of this home lies in its large open plan kitchen and dining room, complete with a high specification kitchen and patio doors that flood the room with natural light. The wrap-around garden is an absolute delight, providing multiple seating areas for outdoor relaxation and entertainment. Envision hosting summer barbeques and gathering around the fire pit for cosy evenings under the stars.
A first-floor master bedroom suite extension completed in 2014 adds an extra touch of luxury, providing a spacious retreat. Additionally, a ground floor extension, completed in 2022, provides a fantastic sunroom and bar, where you can unwind and enjoy quality time with family and friends.
Further exploring the house, you will discover 3 beautifully appointed bathrooms, including a family bathroom and 2 en suites, ensuring convenience and privacy for every member of the family.
The convenience of a ground floor WC and large utility room cannot be overlooked, and to top it off, an integrated double garage with an electric roller door, separate pedestrian entrance, and even a dog wash, catering to all your practical needs. There’s even a gym with a reinforced floor - perfect for those who love to work out from the comfort of their own home.
Don't miss the opportunity to own this exceptional property that seamlessly combines luxury, practicality, and tranquillity. With its stunning interior, inviting outdoor spaces, and highly desirable location, this house truly is a dream home.
EPC Rating: D
Key Features
- Superb 5-bedroom family home in a sought after location
- 3 bathrooms - Family bathroom plus 2 en suites
- Large open plan kitchen and dining room with high spec. kitchen and patio doors
- Ground floor extension including a fantastic Sun room and Bar, completed in 2022
- Gym with reinforced floor
- Hot tub
- First floor master bedroom suite extension completed in 2014
- Ground floor WC and large utility room
- Integrated double garage with electric roller door, separate pedestrian entrance, and dog wash
- Wrap around garden, including multiple seating areas, fire pit and allotment
Property Details
- Property type: House
- Property style: Detached
- Approx Sq Feet: 2,917 sqft
- Plot Sq Feet: 9,375 sqft
- Property Age Bracket: 1990s
- Council Tax Band: F
Rooms
Sun Room
4.43m x 5.67m
Accessible from both the hallway and the living room, the sun room, which was created as part of the 2022 extension is a truly impressive space. Flooded with natural light from the lantern roof, floor to ceiling windows and folding patio doors. When the sun goes down the lantern roof is surrounded by down lights making this a perfect entertaining space long into the evening. There are 2 vertical cast iron style grey radiators which tie in well with the colour of the walls. Patio doors allow residents and guests to combine the outdoor and indoor living spaces seamlessly.
View Sun Room PhotosBar
3.54m x 3.81m
Extending open plan from the sun room is your every own bar, complete with a fridge, wine fridge and sink. The window is uPVC as is found throughout the property and it benefits from made to measure wooden shutter blinds. There's a vast amount of shelving and under counter storage space and the walls above counter are fully tiled. The down lights, vertical radiator and decor all blend seamlessly from the sun room to bar.
View Bar PhotosLiving Room
6.94m x 3.97m
With double doors at both ends of the living room linking the kitchen/dining room and the sun room this property possesses great flow, perfect for both family life and entertaining. The fireplace is home to a long burner, which sits upon a marble hearth and below a solid oak mantel beam. Windows look out on to the rear garden, with additional natural light coming in via glass panelled doors to the Sun Room. Interior doors leading out to the kitchen/dining room and hallway are solid oak, as found throughout the property.
View Living Room PhotosHallway
6.97m x 2.12m
From a covered external entrance porch, the front door leads into a large hallway providing direct access to the kitchen/dining room, living room, WC, bar and sun room. Wooden flooring provides practicality and there's a useful alcove which is an ideal home for a side board or storage units. There's plenty of natural light via the window and frosted pane in the door, with down lights covering the full length of the ceiling. The staircase rises from the hallway to the first floor landing.
View Hallway PhotosKitchen / Dining Room
3.52m x 8.16m
At the heart of this family home, you will find a large open plan kitchen and dining room. The kitchen features an original AGA which has been converted to burn oil, and also boasts underfloor heating, granite work surfaces, a double Belfast sink, integrated dishwasher, and a huge range of solid wooden storage units above and below counter. In addition to the AGA there is an electrical oven and hob, which is tastefully in keeping with the AGA itself and style of the kitchen. The room benefits from a fully moveable island, providing flexible layout options and again featuring a granite work surface. The flooring is tiled throughout the kitchen and dining room and downlights are present the full-length of the space. Additionally, there's work surface lighting and natural light is provided at both ends of the room from the kitchen window and patio doors which open out from the dining room to the rear garden. Further doorways lead to the living room, hallway and utility room.
View Kitchen / Dining Room PhotosGround Floor WC
2.13m x 0.82m
The ground floor WC provides convenience for both family life and guests and is accessed directly from the hallway. The flooring is tiled, and the hand wash basin sits above a practical storage unit. A frosted widow provides natural light.
Utility Room
2.14m x 5.06m
Positioned between the integrated garage and the kitchen/dining room you’ll find a generously sized utility room, with tiled flooring, sink, work surface and under counter storage. There's plenty of room for a range of appliances and there's also a further doorway out to the rear garden. This room represents a huge tick in the practicality box.
Landing
4.23m x 2.18m + 3.50m x 0.90m At the top of the staircase, you arrive on a large landing area from which all 5 bedrooms and the main bathroom are accessed, you will find floor to ceiling integrated storage at one end. Natural light is provided by a large window and there's also downlights running the full 7.7m length of the space. From here access is also gained to the attic which runs the full length of the property and is currently half boarded for storage. The attic is accessible via an integrated fold down ladder and is home to one of the oil fuelled boilers that runs the home's central heating system, this boiler is a combi, however there is also a system boiler located in the garage.
View Landing PhotosBedroom 1
5.23m x 4.99m
The impressively sized master bedroom is located within the first-floor extension built in 2014. The room benefits from floor to ceiling integrated storage wardrobes stretching 5m wide, yet this takes nothing away from the size of the room which still feels huge! There's further integrated storage opposite the bedroom's en suite, and the room is flooded with natural light from the window and 3 additional roof lights.
View Bedroom 1 PhotosBedroom 1 En Suite
2.42m x 2.02m
The master bedroom's en suite comprises of a large walk-in shower cubicle with rainfall shower, WC and hand wash basin which sits above an integrated storage unit. There's an internal high-level window which allows the room to benefit from natural light provided by one of the rooflights in the adjoining bedroom. The space also benefits from a heated towel rail, downlights and a sun tunnel in the ceiling providing further natural light.
View Bedroom 1 En Suite PhotosBathroom
3.34m x 2.28m
The main bathroom suite comprises of a roll top bath, large walk-in shower cubicle, WC, and hand wash basin. The room benefits from underfloor heating, 2 heated towel rails and a large storage cupboard. The flooring is tiled and the mirror above the hand basin features integrated lighting and a 12V power socket for electric toothbrushes and shavers. Natural light is provided via a large frosted paned window with further light coming from downlights in the ceiling.
View Bathroom PhotosBedroom 2
3.43m x 3.94m
The 2nd bedroom is another generously sized room and benefits from integrated storage wardrobes and an en suite. The large window looks out over the rear garden.
View Bedroom 2 PhotosBedroom 2 En Suite
2.41m x 1.98m
The 2nd bedroom's en suite includes a panelled bath with rainfall shower and screen, WC and hand wash bowl sitting on top of an oak storage unit. The ceiling is pitched and benefits from roof light windows and downlights. The bath and shower surround is fully tiled, there’s a large vertical towel rail and at the end of the bath there’s a useful oak shelf.
View Bedroom 2 En Suite PhotosBedroom 3
3.39m x 3.93m
Bedroom 3 is again well proportioned and looks out over the rear garden.
View Bedroom 3 PhotosBedroom 4
3.59m x 3.45m
The 4th bedroom is positioned on the corner of the property and therefore benefits from a window on 2 aspects, bringing additional light into the room. Again well sized, this is the 4th double room in the property.
View Bedroom 4 PhotosBedroom 5
2.82m x 2.72m
Bedroom 5 is the only single room in the property, and if not required as a bedroom would make an ideal home office. The window looks out over the front garden.
Gym
Not many properties benefit from a purpose-built gym, but that's exactly what you get with Lane End House. With reinforced flooring, tube ceiling lighting and floor to ceiling windows along 2 sides of this wooden garden building, it's the perfect place to work out. Patio doors lead out on to one of the property’s numerous garden seating areas, this one also being home to the hot tub.
View Gym PhotosFloorplans
Outside Spaces
Garden
The garden is just as impressive as the house itself. Wrapping around the property, you can catch the sun whenever it's shining. To the rear there's a large patio area which is home to the hot tub and adjacent to the gym. When the sun gets too hot there's a tree shaded gravel and paved seating area which is also currently home to a hammock. The rear garden benefits from a large lawned area and is extremely private being screened by fencing, trees and high hedges. To the side of the house is a further (and larger still) patio area, which is home to a stone-built fire pit, surrounding seating area and a pond with a waterfall, which is full of fish, newts and frogs. This part of the garden is South facing and can be directly accessed from the sun room and bar, and there’s even your very own allotment with raised beds and greenhouse. Moving around to the front of the property is a further lawned garden with paved walkways across the front of the house and leading out to the front garden gate.
View PhotosParking Spaces
Garage
Capacity: 1
The integrated double garage provides secure parking and features an electric roller door and additional pedestrian entrance. With 2 EV charge points, a dog wash and ample power and lighting, this garage has everything you could need.
View PhotosDriveway
Capacity: 3
In front of the garage and directly accessible from the road there's a block paved driveway providing sufficient parking for a minimum of 3 vehicles and access to the 2 EV charge points and log store.
View PhotosLocation
The sought-after village of Eppleby is found in Richmondshire, North Yorkshire. A beautiful rural village yet just a 10-minute drive from the A1(M), 7 miles from Richmond, 8 miles from Darlington, and 10 miles from Barnard Castle, making it ideally located for commuters. The village itself benefits from a pub, village shop, tea-room, village hall and primary school.
Properties you may like
By Weardale Property Agency

