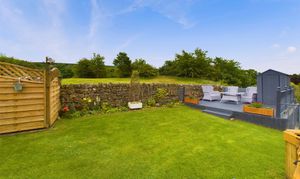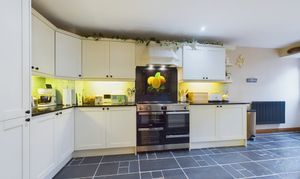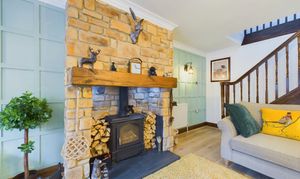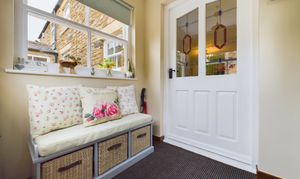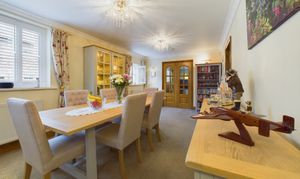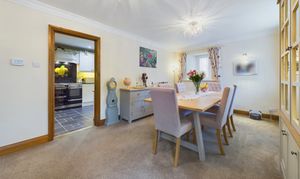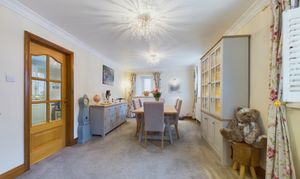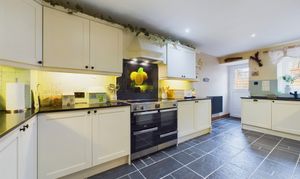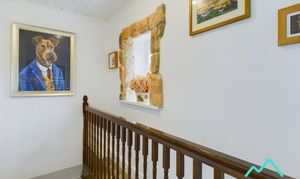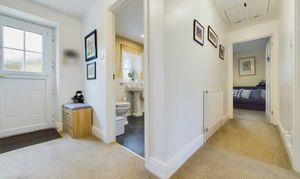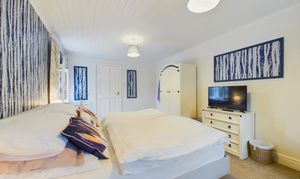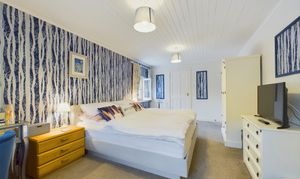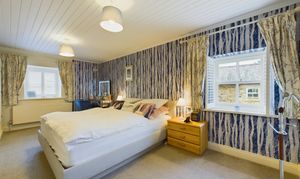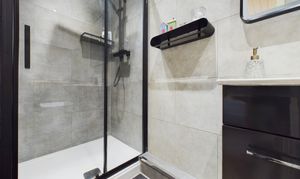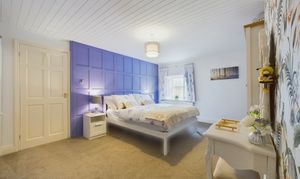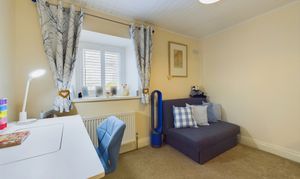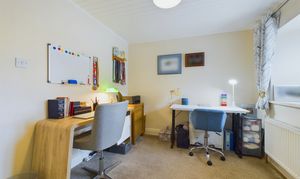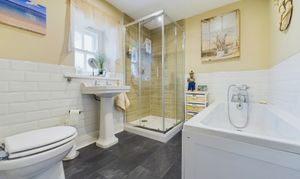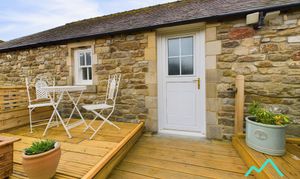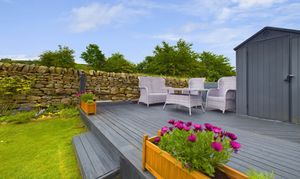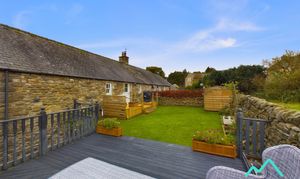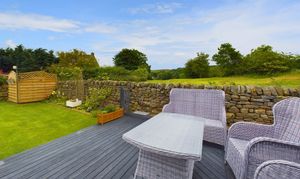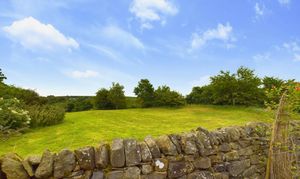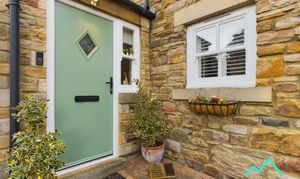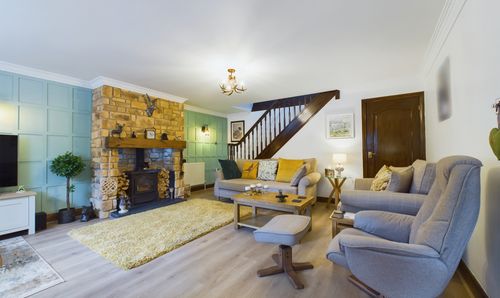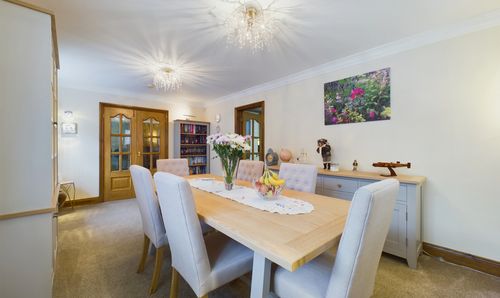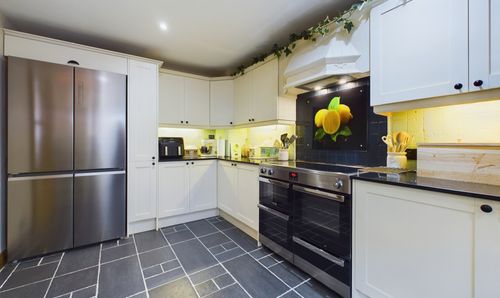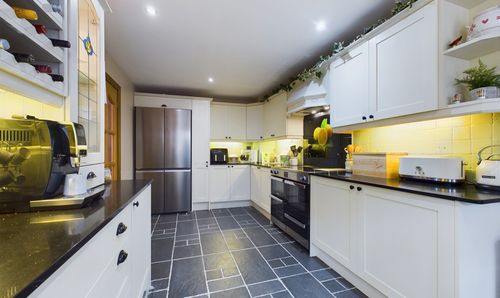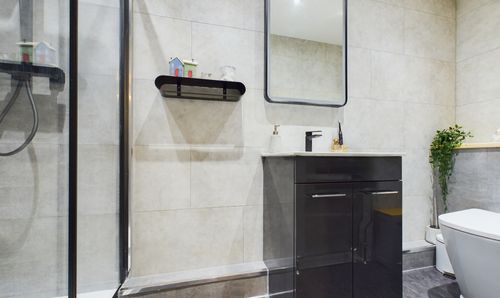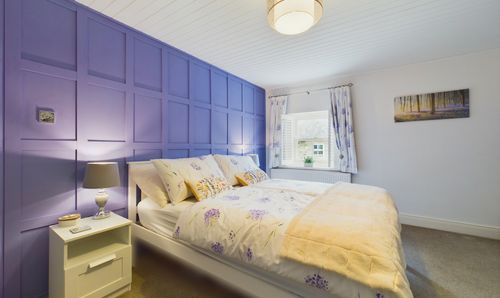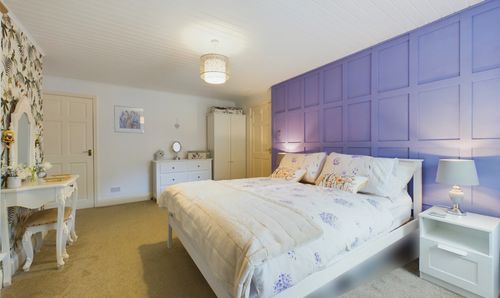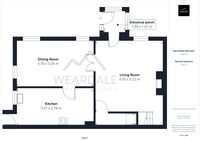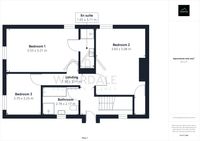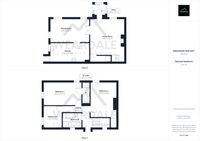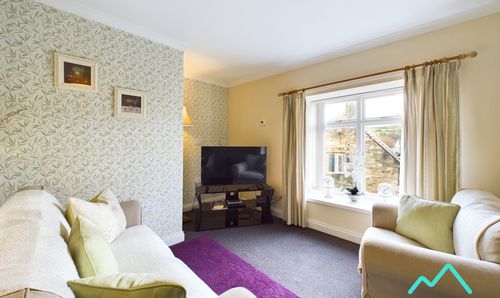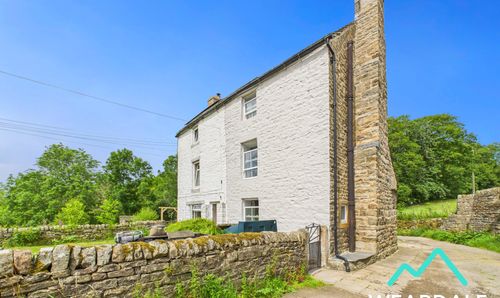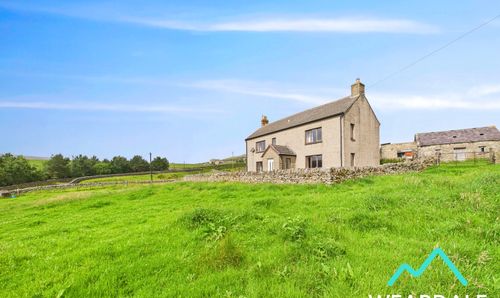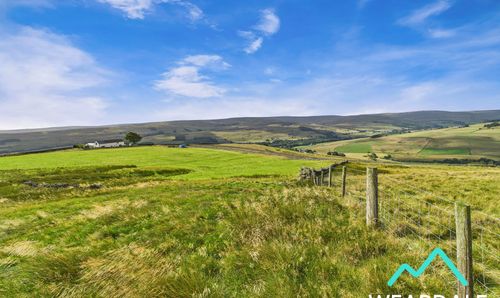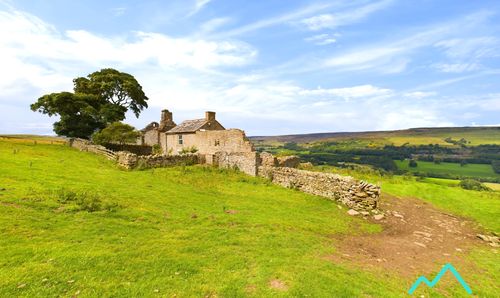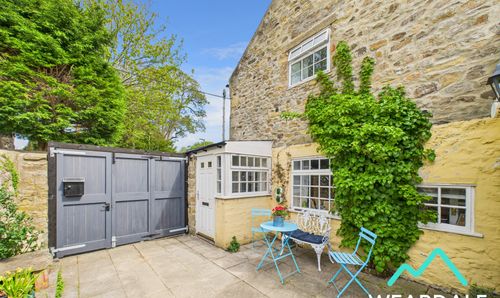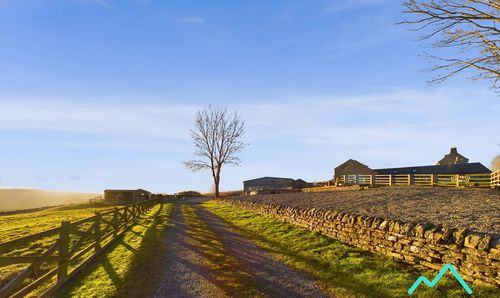3 Bedroom Semi Detached House, Allerton Court, Stanhope, DL13
Allerton Court, Stanhope, DL13
Description
An impeccably presented and characterful 3 bedroom semi detached property positioned in an enviable location in Stanhope and within walking distance to the high street. The property offers spacious accommodation throughout including; 3 double bedrooms, 2 bathrooms, 2 reception rooms PLUS a fully enclosed rear garden boasting open countryside views, 2 decked areas ideal for outdoor entertaining as well as private driveway parking.
The ground floor accommodation in brief comprises of a bright entrance porch with new composite front door, a spacious living room with multifuel burner, feature panelled wall and LVT flooring, a generous separate dining room accessible via double glazed internal doors with 3 hardwood double glazed sash windows with plantation shutter blinds and a well appointed kitchen with a good range of over- under storage cabinets in a neutral shaker style complete with granite worktops, external access door and a stone tiled floor.
To the first floor is a bright and spacious landing that provides external access out to the rear garden and to the property’s 3 bedrooms and primary bathroom. Bedrooms 1 and 2 are generously proportioned bright rooms with hardwood double glazed sash windows complete with plantation shutter blinds, ample space for free standing storage furniture and tasteful decoration. Bedroom 1 has the benefit of an immaculately presented En suite bathroom that provides a 3 piece suite including a large walk in shower, hand wash basin with under sink storage and a modern heated towel rail. Bedroom 3 is currently configured as a home office and craft space for the current owners but is a good sized double bedroom with hardwood double glazed sash window with deep sill and plantation shutter blinds while the primary bathroom offers a 4 piece suite including; shower cubicle with new electric shower, separate bath with shower attachment, hand wash basin and WC.
Externally the property benefits from a fully enclosed rear garden complete with far reaching open countryside outlook. A raised decked area has been constructed to make the most of the views and forms an ideal place for outdoor entertaining while a further decked area adjacent to the rear of the property provides another seating area accessible directly from the back door. The majority of the garden is mainly laid to lawn with a planted border and dry stone wall boundary.
EPC Rating: D
Key Features
- 3 bedroom semi detached house
- Spacious and well appointed accommodation
- Hardwood double glazed sash windows
- Multifuel burner in the living room
- Bathroom PLUS En suite
- Rear garden with open countryside views
- 2 decked areas ideal for outdoor entertaining
- Driveway parking for up to 2 vehicles
- Private location within walking distance to Stanhope high street
Property Details
- Property type: House
- Property style: Semi Detached
- Approx Sq Feet: 1,410 sqft
- Plot Sq Feet: 1,787 sqft
- Council Tax Band: C
Rooms
Entrance porch
1.69m x 1.67m
Upon entering the property through the new composite front door you find yourself in the entrance porch which provides access through to the living room via a glazed door while 3 hardwood sash windows fill the space with natural light.
View Entrance porch PhotosLiving room
4.95m x 5.22m
Accessed directly via the porch is the living room which is a spacious and well appointed room with the benefit of a multifuel burner with stone surround, timber mantel and a tiled hearth, LVT flooring, hardwood double glazed sash window with plantation shutter blinds, glazed internal double doors through to the separate dining room, a large understairs cupboard which houses the property's consumer unit and ample space for free standing furniture.
View Living room PhotosDining room
5.56m x 3.26m
Accessed directly via the living room and providing access through to the kitchen is the dining room which is a spacious and bright room featuring neutral decoration and 3 hardwood double glazed sash windows with plantation shutter blinds. The dining room further benefits from neutral carpets and ample space for a large dining table plus additional free standing storage furniture.
View Dining room PhotosKitchen
5.51m x 2.78m
Accessed directly via the dining room and providing external access to the driveway is the kitchen, which is a spacious and well appointed space benefiting from a good range of over- under storage cabinets in a neutral shaker style complete with granite worktops, 1.5 white composite sink, stone tiled floor, spotlights, integrated dishwasher plus space for a double range cooker, large American style fridge freezer and the associated plumbing for a washing machine.
View Kitchen PhotosLanding
1.04m x 3.11m
Accessed via a staircase in the living room is the first floor landing which provides access to the property's 3 bedrooms and primary bathroom. The landing is spacious and bright with the benefit of an external access directly into the rear garden via a glazed uPVC stable door which floods the landing with natural light along with the hardwood double glazed sash window. The landing features neutral carpet, panelled ceiling and loft access via a hatch.
View Landing PhotosBedroom 1
5.53m x 3.21m
Accessed directly via the landing and found at the front of the property is bedroom 1 which is a large and immaculately presented room with the benefit of an En suite bathroom. Bedroom 1 boasts 2 hardwood double glazed sash windows with plantation shutter blinds, neutral carpets, tasteful decoration, a panelled ceiling and ample space for free standing storage furniture.
View Bedroom 1 PhotosEn suite
1.05m x 3.11m
Accessed directly via bedroom 1 is the En suite bathroom which is immaculately presented and provides a 3 piece bathroom suite including; a large walk in shower cubicle with mains fed shower, hand wash basin with under sink storage and WC. The En suite further benefits from modern black fixtures and fittings, light up mirror, spotlights and a heated towel rail.
View En suite PhotosBedroom 2
3.83m x 5.08m
Accessed directly via the landing and found at the front of the property is bedroom 2 which is a large and tastefully decorated double bedroom with the benefit of a hardwood double glazed sash window with plantation shutter blinds, neutral carpet, feature panelled wall, panelled ceiling, ample space for free standing storage furniture and a large inbuilt cupboard which houses the property's oil combi boiler.
View Bedroom 2 PhotosBedroom 3
2.70m x 3.25m
Accessed directly via the landing and found at the gable end of the property is bedroom 3 which is currently configured as a home office and craft space but could easily accommodate a double bed. Bedroom 3 benefits from neutral decoration and carpets, a hardwood double glazed sash window with plantation shutter blinds plus a panelled ceiling.
View Bedroom 3 PhotosBathroom
2.78m x 2.17m
Accessed directly via the landing and found at the rear of the property is the primary bathroom which provides a 4 piece bathroom suite including; shower cubicle with new electric shower, separate bath with shower attachment, hand wash basin and WC. The bathroom further benefits from half tiled walls, a heated towel rail, spotlights and a hardwood double glazed sash window with deep sill.
View Bathroom PhotosFloorplans
Outside Spaces
Rear Garden
The property has the benefit of a fully enclosed rear garden which boasts uninterrupted countryside views and is mainly laid to lawn with a planted border plus dry stone wall boundary. The rear garden features 2 separate decked areas ideal for outdoor entertaining with one being accessed directly from the back door and the other a raised area positioned to make the most of the countryside views. The property's oil tank is housed in the garden and positioned behind fencing while access down to the driveway is via a stone staircase.
View PhotosParking Spaces
Driveway
Capacity: 2
The property has the benefit of a private driveway positioned at the gable end of the property that is suitable for up to 2 vehicles.
Location
Stanhope is a village in Weardale, County Durham, and is situated within the North Pennines, a designated Area of Outstanding Natural Beauty (AONB). The village benefits from a good provision of amenities including a small supermarket, cafe, pubs, restaurants, a number of independent businesses, a village hall and primary school. The area is hugely popular with walkers, cyclists and outdoor enthusiasts, as well as those just looking to get away from busy city life.
Properties you may like
By Weardale Property Agency

