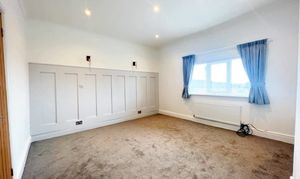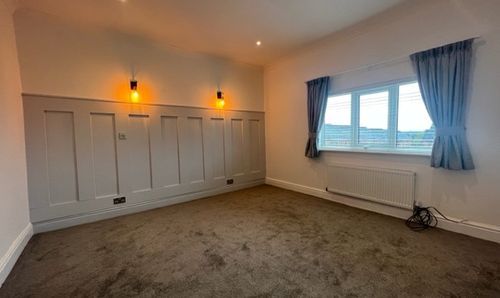3 Bedroom Terraced House, Mill Street, Worsley, M28
Mill Street, Worsley, M28
Description
One of the key highlights of this property is the brand new kitchen and bathroom, complete with modern fixtures and fittings.
The paved yard area is bordered by horizontal fence panels, providing both privacy and a contemporary feel. With outdoor lights, the space can be enjoyed day or night. In addition, the property offers off-road parking to the front, ensuring convenience and ease for homeowners with vehicles.
Situated within an easy walking distance to the sought-after residential area of Boothstown, this property benefits from close proximity to shops, restaurants, and all the amenities one could desire. Furthermore, its location near major transport links ensures easy access to surrounding areas and beyond. If you are looking for a stunning home that combines modern comfort with excellent location, look no further. This property truly offers the perfect living space for those aspiring to settle down in style and convenience.
EPC Rating: D
Key Features
- Perfect for a First Time Buyer
- Newly Fitted Kitchen & Bathroom
- Renovated Throughout to a Very High Standard
- Feature Log Burning Fire
- Off Road Parking to the Front
- Located within Walking Distance to Boothstown
- Close to Major Transport Links
- Offered Chain Free
- Freehold
Property Details
- Property type: House
- Approx Sq Feet: 721 sqft
- Plot Sq Feet: 635 sqft
- Council Tax Band: A
Rooms
Lounge
6.29m x 4.07m
Window to front elevation. Newly decorated throughout with a feature log burning fire and shelving. Herringbone flooring and two feature lights to finish the look. Internal door leading to:
View Lounge PhotosKitchen
4.00m x 1.02m
Window to rear elevation. A newly fitted kitchen with a range of modern wall and base units with integrated oven, hob and fridge/freezer with a space for a washing machine. Back door leading to the garden area.
View Kitchen PhotosBedroom One
3.95m x 4.08m
Window to front elevation. Feature panelling with two pendant lights and spot lights.
View Bedroom One PhotosBedroom Two
2.02m x 2.46m
Window to rear elevation. Fitted wardrobe cupboard for storage.
View Bedroom Two PhotosBathroom
1.81m x 1.49m
Modern bathroom suite with shower over bath, black gloss storage unit with low level W.C and wash basin with modern floor and wall tiles.
View Bathroom PhotosFloorplans
Outside Spaces
Garden
Low maintenance paved rear yard area with horizontal fence panels and outdoor lights.
View PhotosParking Spaces
Location
Situated within an easy walking distance to the sought-after residential area of Boothstown, this property benefits from close proximity to shops, restaurants and major transport links.
Properties you may like
By Briscombe














































