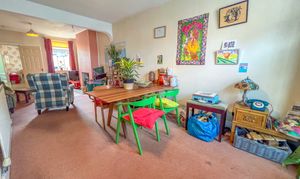3 Bedroom Mid-Terraced House, Cheverel Street, Nuneaton, CV11
Cheverel Street, Nuneaton, CV11

Carters Estate Agents
66 St. Nicolas Park Drive, Nuneaton
Description
**CLOSE TO GEORGE ELIOT HOSPITAL**THREE BEDROOMS**
Carters are delighted to offer this three bedroom middle terrace property, ideally situated in a highly convenient location just a short walk from George Eliot Hospital and within easy reach of the A444, providing excellent road links throughout the Midlands. Nuneaton’s town centre is also nearby, offering a wide range of shops, schools, and amenities. This property presents a fantastic opportunity for first time buyers looking to take their first step onto the property ladder, or for landlords seeking a smart buy-to-let investment with strong rental potential.
The ground floor accommodation features a spacious and welcoming through lounge/diner, complete with a characterful log burner—perfect for cosy evenings and entertaining. The adjoining kitchen providing an ideal space to create those culinary delights. A ground floor family bathroom completes this level.
To the first floor are three well-proportioned bedrooms, each offering flexible and comfortable living space—ideal for family life, working from home, or accommodating guests.
Outside, the property benefits from an enclosed rear garden that provides a private outdoor space with potential for landscaping or further development.
With its excellent location, practical layout, and potential for improvement, this middle terrace property offers a wonderful chance to create a comfortable and stylish home. Early viewing is strongly recommended.
Key Features
- MIDDLE TERRACE RESIDENCE
- THREE WELL PROPORTIONED BEDROOMS
- IDEAL FIRST TIME PURCHASE
- GREAT LOCATION
- THROUGH LOUNGE/DINER
- GROUND FLOOR BATHROOM
- REAR GARDEN
- VIEWINGS ARE RECOMMENDED
Property Details
- Property type: House
- Price Per Sq Foot: £158
- Approx Sq Feet: 1,012 sqft
- Plot Sq Feet: 1,561 sqft
- Council Tax Band: A
- Property Ipack: MATERIAL INFORMATION
Floorplans
Location
Properties you may like
By Carters Estate Agents

























