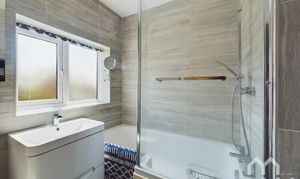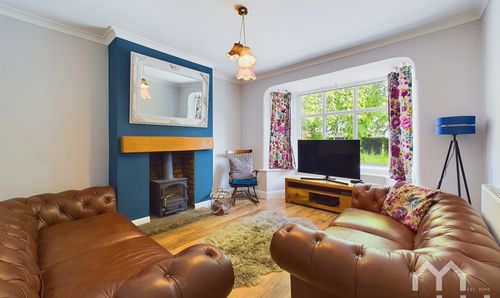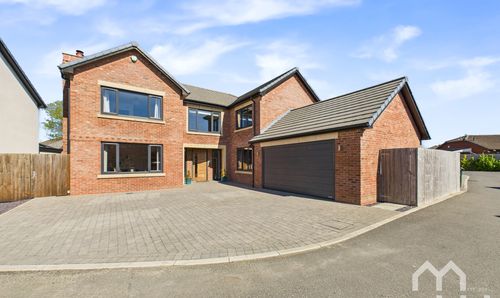4 Bedroom Semi Detached House, Princes Road, Penwortham, PR1
Princes Road, Penwortham, PR1
Description
Outside, the property benefits from a paved driveway to the front, providing parking for several cars along with convenient front access to the garage. A side gate leads to the rear garden, which is a true haven for relaxation, featuring a sun-soaked lawn area and a charming decking space ideal for al fresco dining or entertaining guests. The garden is bordered by a fence surround, offering privacy, while mature shrubs add a touch of greenery and tranquillity to the outdoor space. Whether you're looking for a peaceful retreat or a space to host gatherings, this property's outdoor area caters to all needs. Don't miss the opportunity to make this exceptional property your new home and enjoy the best of both indoor and outdoor living in one of the most desirable areas of Penwortham. Tenure: Freehold Council Tax Band: C
EPC Rating: D
Key Features
- Well Presented Extended Semi-Detached House In Higher Penwortham
- Stunning Extension Comprising Kitchen Diner With Island Breakfast Bar & Lantern
- Dining Area With Lantern And Bi-Folding Doors On To Garden
- Four Bedrooms - Three Double Size
- Second Floor Loft Conversion Master Bedroom With En-Suite
- South Facing Enclosed Rear Garden & Garage
- Within A Few Minutes Walk Of Penwortham High Street & Amenities
- Within Catchment Of Excellent Schools
- Three Reception Rooms Including Lounge & Snug
Property Details
- Property type: House
- Approx Sq Feet: 1,012 sqft
- Plot Sq Feet: 2,239 sqft
- Property Age Bracket: 1940 - 1960
- Council Tax Band: B
Rooms
Porch
Tiled flooring. Door to front.
Entrance Hallway
Oak engineered flooring. Door to front.
Under Stairs
Under stairs storage - plumbed for W.C & wash hand basin.
Lounge
Wood burner within traditional surround. Oak engineered flooring. Bay window to front.
View Lounge PhotosSnug
Open plan from kitchen diner. Wood burner within traditional surround. Laminate flooring.
View Snug PhotosKitchen
Excellent modern range of eye and low level units comprising 1 & 1/2 sunken stainless steel sink within island. Integrated appliances include full size dishwasher, washing machine, tall fridge freezer, double electric oven, wine cooler & four ring induction hob with over head extractor. Breakfast bar incorporated into island. Quartz worktops throughout. Under floor heating. Partially tiled walls. Tiled flooring. Lantern roof light. Window to rear. Door to side. Open plan into
View Kitchen PhotosBedroom Four
Window to front.
Bathroom
Three piece suite comprising P shape panelled bath with mains shower over head, vanity wash hand basin and low level w.c. Feature heated towel rail. Fully tiled walls. Vinyl flooring. Window to side.
View Bathroom PhotosMaster Bedroom
Spanning the whole second floor with two velux windows to rear. Laminate flooring. Access to eaves storage. Window to front.
View Master Bedroom PhotosEn-Suite
Three piece suite comprising shower cubicle, vanity wash hand basin and low level w.c. Feature heated towel rail. Fully tiled walls. Vinyl flooring. Window to rear.
View En-Suite PhotosFloorplans
Outside Spaces
Garden
To the front of the property is a paved driveway with parking for several cars. Front access to garage. Accessed via side gate is a rear south facing garden, mainly laid to lawn with decking area. Fence surround with mature shrubs.
View PhotosParking Spaces
Garage
Capacity: 1
Location
Properties you may like
By MovingWorks Limited











































