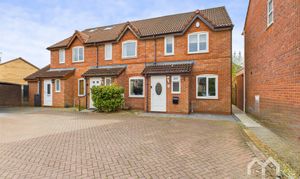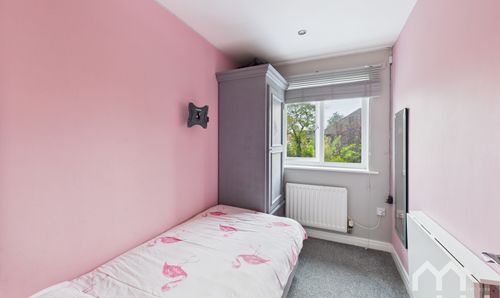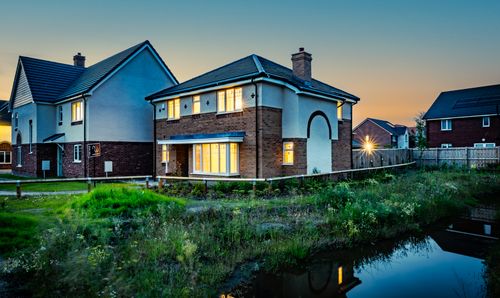4 Bedroom Mews House, Pendlebury Close, Longton, PR4
Pendlebury Close, Longton, PR4

MovingWorks Limited
4 Bridge Court, Little Hoole
Description
Looking for a four-bedroom home with a south-facing garden in the heart of Longton Village with NO CHAIN? This could be the one.
This beautifully presented three-bedroom mews house spans three floors, offering a perfect blend of comfort, style, and practicality—all set in the highly sought-after heart of Longton Village.
On the ground floor, you're welcomed by a bright and inviting lounge that flows seamlessly into a contemporary open-plan kitchen/diner—ideal for meal times and entertaining. Along with a downstairs W.C., that adds everyday convenience. The first floor hosts three bedrooms, all served by a family bathroom. Occupying the top floor is a thoughtfully converted loft, now a spacious principal bedroom complete with an en-suite bathroom—offering both privacy and a sense of retreat.
Outside, the south-facing garden is a standout feature, capturing sunlight throughout the day. It includes a patio area perfect for alfresco dining, a raised decking space for relaxing or entertaining, and room for a garden shed. The property also benefits from two allocated parking spaces.
Positioned just a stone's throw away from the 'Outstanding'-rated Longton Primary School, and within easy walking distance of local shops, bars, and amenities, this home is perfectly placed for semi rural living in a popular village.
With its elegant design, prime location, and modern features, this is a rare opportunity to own a stylish mews home in one of Longton’s most desirable neighbourhoods. Don’t miss out—arrange your viewing today.
EPC Rating: C
Other Virtual Tours:
Key Features
- *NO CHAIN*
- Loft Conversion with Bedroom & En-suite
- Prime Location Central to Longton Village
- South Facing Garden
- Walking Distance to Local Shops, Bar & Amenities
- Two Bathrooms with Downstairs W.C.
- Allocated Parking
- Buyers Information Pack Available
Property Details
- Property type: Mews House
- Price Per Sq Foot: £247
- Approx Sq Feet: 974 sqft
- Property Age Bracket: 2000s
- Council Tax Band: B
Rooms
Entrance Hallway
Tiled floor.
Downstairs W.C.
Vanity wash hand basin. W.C. Feature heated towel rail. Tiled floor. Window to front.
View Downstairs W.C. PhotosKitchen
Open kitchen/dining space open to conservatory. Excellent range of eye and low level units featuring sink with draining board. Integrated appliances include: dishwasher, washing machine, fridge, freezer, electric oven and gas hob. Breakfast bar. Dining area. Understairs storage cupboard. Tiled floor. Doors to rear.
View Kitchen PhotosFirst Floor Landing
Storage cupboard.
Bathroom
Three piece suite including: panelled bath with electric shower over. Vanity wash hand basin. W.C. Fully tiled walls . Tiled floor. Window to side.
View Bathroom PhotosSecond Floor
Bedroom One En-suite
Three piece suite with electric shower, vanity wash hand basin and low level W.C. Tiled floor. Part tiled walls.
View Bedroom One En-suite PhotosFloorplans
Outside Spaces
Rear Garden
South facing garden to the rear, patio with raised decking and space for garden shed.
View PhotosParking Spaces
Allocated parking
Capacity: 2
Allocated parking for two vehicle.
Location
Properties you may like
By MovingWorks Limited

















































