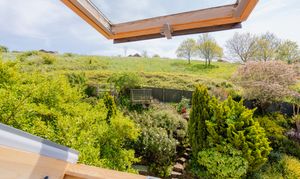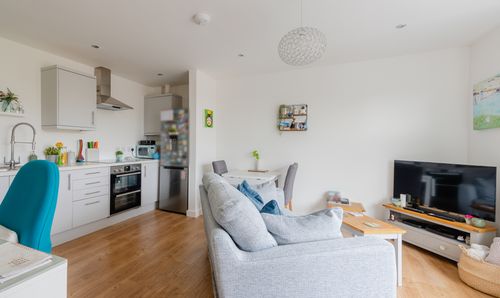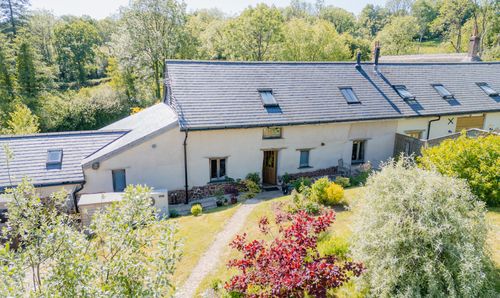4 Bedroom Semi Detached Town House, Queen Elizabeth Drive, Crediton, EX17
Queen Elizabeth Drive, Crediton, EX17
Description
To the Western end of Crediton, in fact on the edge of the town, is the no through road of Queen Elizabeth Drive. Built in the 2000’s, the houses are a mix of 2, 3 and 4 bedroom homes, ideal for families being close to the schools, town and public transport. Mix this with the quiet setting at the top of the street, the countryside views with Dartmoor in the distance and some stunning sunsets, it’s an exceptional amount of space for the money in a great location.
The house is being offered for sale for the first time in over 20 years, in fact for the first time since it was new, testament to it being a great family home. There have been improvements made over the years and there is still further potential as many locally have knocked through to a void at the back of the garage to create a further room. The house presents over 4 floors and has an entrance hall with WC on the ground floor and a door to the integral garage which is used as a store and utility space. To the first floor is the living room to the rear with double doors opening out onto the rear patio and garden and then the kitchen/dining room overlooks the front. A really nice addition is the extra study on this floor meaning a dedicated space for homework or personal admin without taking up a bedroom. Up again and there are 3 bedrooms which share the family bathroom and on the top floor is the master suite! A large room with built in storage and skylights (which are great for star gazing!) and its own ensuite shower room. It’s a real escape on the top floor, again, ideal for busy families.
Outside to the front is off-road parking for 2 vehicles and space for recycling/refuse and compost bins. The up and over door gives access to the garage. To the side are steps to the garden level which has been professionally landscaped with stone retaining walls making an attractive feature. The lower area of garden is paved, a social outside space with doors to the living room and then the garden is an abundance of green with a natural feel. Steps and pathways lead higher through the garden and there’s a top seating area to enjoy the views over the rooftops.
Please see the floorplan for room sizes.
Current Council Tax: Band D – Mid Devon 2024/25- £2496.09
Utilities: Mains electric, water, gas, telephone & broadband
Broadband within this postcode: Superfast Enabled
Drainage: Mains drainage
Heating: Gas fired central heating (Service contract in place)
Listed: No
Tenure: Freehold
CREDITON : An ancient market town, with a contemporary feel – only a short, 20-minute drive NW from the city of Exeter. Set in the Vale of the River Creedy, amongst gentle, rolling hills and verdant pastures. Sincerely picture postcard. Once the capital of Devon, Crediton is famed for its inspiring sandstone church and for being the birthplace of Saint Boniface in 680 AD. Its high street is a vibrant place, abuzz with trade –artisan coffee shops, roaring pubs, a farmers’ market and bakeries, jam-packed with mouthwatering delights. For those commuting it has hassle free transport links into Exeter and for schooling a prestigious community college (Queen Elizabeth’s). In addition, it boasts a brilliant gym & leisure centre for New Year’s resolutions, two supermarkets for the weekly shop and a trading estate for any practical needs. All neatly held in a single valley.
DIRECTIONS : For sat-nav use EX17 2EJ and the What3Words address is ///revival.surnames.brotherly
but if you want the traditional directions, please read on.
If in Crediton High Street, proceed West as if leaving the town towards Copplestone. Queen Elizabeth Drive is the last turning on your right, on the edge of town. Take this turning, proceed almost to the top and the property will be on the right.
EPC Rating: C
Key Features
- Spacious semi-detached family home
- 4 bedrooms with master ensuite
- Additional study
- Stunning views to Dartmoor
- Elevated town edge location
- Social kitchen / dining room
- Living room opening onto garden
- Parking for 2 plus integral garage / utility area
- Established patio and garden
- Ideal for schools and public transport
Property Details
- Property type: Town House
- Plot Sq Feet: 1,798 sqft
- Council Tax Band: D
Floorplans
Outside Spaces
Garden
Established patio and garden
Parking Spaces
Garage
Capacity: N/A
Driveway
Capacity: N/A
On street
Capacity: N/A
Location
Properties you may like
By Helmores




































