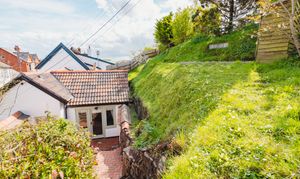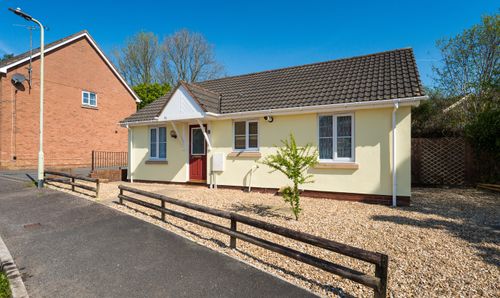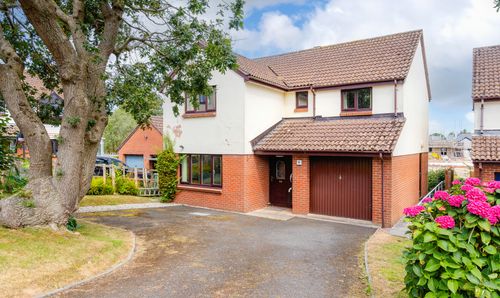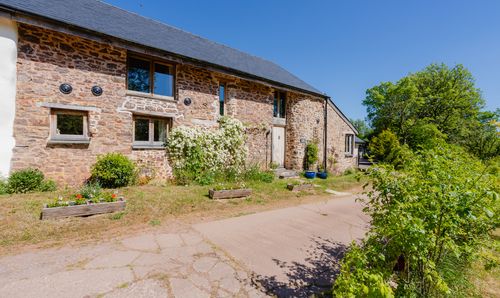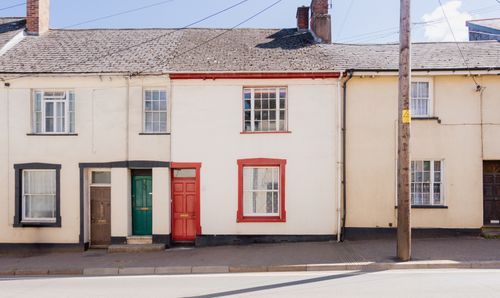2 Bedroom Terraced Cottage, Bullen Street, Thorverton, EX5
Bullen Street, Thorverton, EX5

Helmores
Helmores, 111-112 High Street
Description
This property offers a piece of the village’s history, converted from the former forge creating a unique and charming home. The house has been well maintained and improved by the current owner, it has a garden and two bedrooms offering a great opportunity with the benefit of having no onward chain.
From the entrance hall you reach the lounge which was the original forge area, with vaulted ceilings you can imagine all the bustle and activity that this room once held. There is a woodburning stove with full height brick backdrop and patio doors out to the garden. From the lounge the kitchen has cream units with oven and electric 4 ring hob, there’s space for a washing machine and a fridge with a stable door leading out to the patio. The main bedroom, a double, has 2 built in wardrobes and shares a Jack and Jill style bathroom with the other bedroom (a single). The impressive shower room has a wet room style shower and vanity unit sink with brick walls giving a modern and stylish design. Also on the ground floor is an airing cupboard and downstairs WC. From the bedroom is loft access with a sturdy ladder up to a very useful boarded storage area. There are bespoke shutter blinds throughout the house, gas central heating and the windows are wooden double glazing.
Outside there is a lovely sun trap patio area with the original forge smelting pot utilised as an outdoor fire-pit. Steps lead up to the upper lawned garden area with a slab patio and log store and from here you can enjoy views over the roof tops of the village. To the front is a further storage shed and an access door onto the patio. Parking can be found in the free village car park opposite the property.
Please see the floorplan for room sizes.
Current Council Tax: Band B - Mid Devon 2025/26 - £1935.89
Utilities: Mains electric, gas, water, telephone & broadband
Broadband within this postcode: Superfast 50mbps
Drainage: Mains drainage
Heating: Mains gas central heating
Listed: Grade II
Conservation Area: Yes
Tenure: Freehold
Buyers' Compliance Fee Notice: Please note that a compliance check fee of £25 (inc. VAT) per person is payable once your offer is accepted. This non-refundable fee covers essential ID verification and anti-money laundering checks, as required by law.
THORVERTON is a very sought after village lying a few miles north of Exeter and with easy access to the M5 motorway. The village is extremely pretty having a number of old thatched cottages around a pretty village green with stream. The village has a church, two public houses, and thatched cob cottages. It also has a doctor's surgery, local store, post office and an excellent primary school with a good reputation. There is a school bus service to Crediton for the older children.
DIRECTIONS : For Sat Nav follow EX5 5NG
What3Words: ///earpiece.safest.gagging
Key Features
- Converted village forge
- Full of character
- 2 bedrooms
- Garden with views over the village
- Free village car park across the road
- Patio area
- Gas central heating
- Feature shower room
- Desirable village
- Less than 7 miles from Exeter
Property Details
- Property type: Cottage
- Price Per Sq Foot: £432
- Approx Sq Feet: 614 sqft
- Plot Sq Feet: 2,530 sqft
- Property Age Bracket: Victorian (1830 - 1901)
- Council Tax Band: B
Floorplans
Outside Spaces
Garden
Parking Spaces
On street
Capacity: N/A
Location
Properties you may like
By Helmores






















