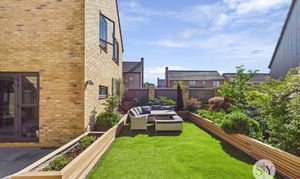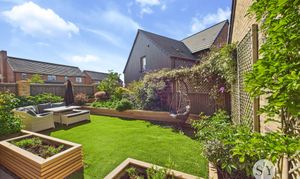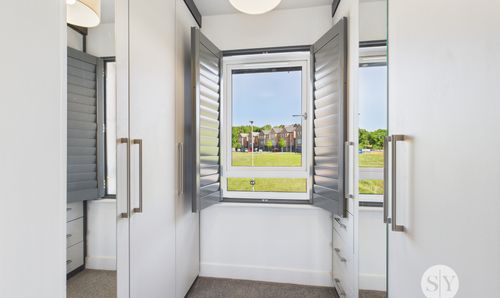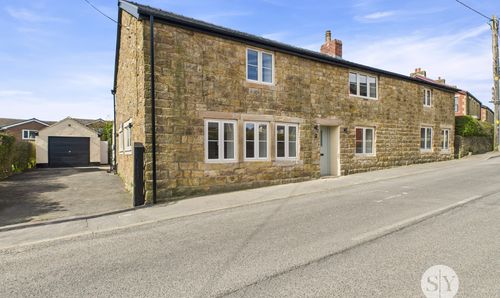Book a Viewing
To book a viewing for this property, please call Stones Young Sales and Lettings, on 01254 682470.
To book a viewing for this property, please call Stones Young Sales and Lettings, on 01254 682470.
4 Bedroom Detached House, Fern Crescent, Blackburn, BB2
Fern Crescent, Blackburn, BB2

Stones Young Sales and Lettings
Stones Young Sales & Lettings, The Old Post Office
Description
***A LUXURIOUS LIFESTYLE AWAITS IN THIS STUNNING FOUR-BEDROOM DETACHED HOME IN DESIRABLE FENISCOWLES LOCATION*** Step into luxury with this exquisite four-bedroom detached house, located in the highly sought-after area of Feniscowles. Boasting a perfect blend of sophistication and comfort, this property is sure to captivate your heart from the moment you arrive.
Upon entering, you are greeted by a spacious hallway that sets the tone for the elegance that awaits within. The interior of this home has been meticulously designed, with a modern and stylish decor that exudes charm and warmth throughout. The open plan lounge kitchen diner is a true highlight, featuring a media wall, built-in fire, and bifold doors that open up to the beautiful rear garden, flooding the space with natural light. The large kitchen area offers ample storage with fitted wall and base units in a sleek grey colour palette, complemented by contrasting work surfaces, a central island, integral appliances and tiled flooring. The property also includes a utility room with a WC, ensuring convenience and practicality for modern living.
To the first floor the master bedroom boasts an en-suite bathroom and dressing room, providing a private sanctuary for relaxation. Two further double bedrooms and a single offer plenty of space for any growing family and the three piece family bathroom completes the internal accommodation.
Externally the rear garden features a large patio area, low maintenance Astroturf, and raised beds adorned with mature plants and shrubs. To the front of the property there is a lovely outlook over a central green space, this home offers a peaceful escape from the hustle and bustle of every-day life. There is also a beautifully planted garden to the front and side along side a driveway for two cars leading to a single garage with power and lighting.
On a water meter with freehold tenure and council tax band E, this home offers both luxury and practicality. Whether you are looking for a tranquil oasis or a stylish space to entertain guests, this property is sure to exceed your expectations. Don't miss out on the opportunity to make this dream home yours and experience the epitome of luxurious living.
EPC Rating: B
Key Features
- Stunning Four Bedroom Detached
- Desirable Feniscowles Location
- En-suite and Dressing Room to Master
- Beautiful Rear Garden
- Open Plan Lounge Kitchen DIner
- Gorgeous Decor Throughout
- Lovely Outlook Over Green Space
- On a Water Meter; Freehold Tenure; Council Tax Band E
Property Details
- Property type: House
- Price Per Sq Foot: £209
- Approx Sq Feet: 1,746 sqft
- Plot Sq Feet: 3,380 sqft
- Council Tax Band: E
Rooms
Hallway
Tiled flooring, ceiling spot lights, stairs to first floor, storage cupboard, double glazed uPVC window, panel radiator.
View Hallway PhotosUtility/WC
Tiled flooring, fitted base cupboard with contrasting work surface, plumbed for washing machine and space for tumble dryer, two piece in white comprising of wc and basin, tiled splash backs, ceiling spot lights, frosted double glazed uPVC window, panel radiator.
View Utility/WC PhotosKitchen Diner
Tiled flooring, fitted wall and base units with contrasting Quartz work surfaces and up stands, sink and drainer, integral microwave, grill, oven, dishwasher and fridge freezer, x5 ring gas hob, extractor fan, island, ceiling spot lights, space for dining table, x2 double glazed uPVC windows, French doors leading to the rear garden, under stairs storage, panel radiator.
View Kitchen Diner PhotosLounge
Carpet flooring, media wall with electric fire, double glazed uPVC windows, Bi folding doors leading out to the rear garden, panel radiator.
View Lounge PhotosLanding
Carpet flooring, storage cupboard, double glazed uPVC window, panel radiator.
Master Bedroom
Double bedroom with carpet flooring, x2 double glazed uPVC windows, column radiator.
View Master Bedroom PhotosEn Suite
Tiled flooring, three piece in white comprising of mains fed shower enclosure, wc and basin, tiled floor to ceiling, ceiling spot lights, frosted double glazed uPVC window, towel radiator.
View En Suite PhotosWalk in wardrobe
Carpet flooring, fitted wardrobes double glazed uPVC window.
View Walk in wardrobe PhotosBedroom Two
Double bedroom with carpet flooring, x3 double glazed uPVC windows, panel radiator.
View Bedroom Two PhotosBedroom Three
Double bedroom with carpet flooring, double glazed uPVC window, panel radiator.
View Bedroom Three PhotosBedroom Four
Single bedroom with carpet flooring, x2 double glazed uPVC windows, panel radiator.
View Bedroom Four PhotosBathroom
Tiled flooring, three piece in white comprising of electric shower over bath, wc and basin, tiled splash backs, ceiling spot lights, towel radiator.
View Bathroom PhotosFloorplans
Outside Spaces
Parking Spaces
Garage
Capacity: 1
Single garage with power and lighting.
Driveway
Capacity: 2
Location
Properties you may like
By Stones Young Sales and Lettings






























































