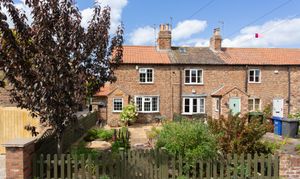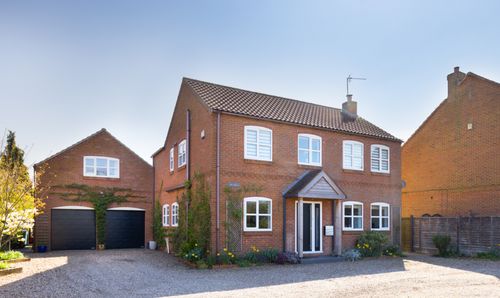Book a Viewing
To book a viewing for this property, please call Wishart Estate Agents York, on 01904 404558.
To book a viewing for this property, please call Wishart Estate Agents York, on 01904 404558.
2 Bedroom Cottage, End Cottage, Main Street, Bilbrough, YO23
End Cottage, Main Street, Bilbrough, YO23
.png)
Wishart Estate Agents York
Wilton House, Station Road, Tadcaster
Description
A charming period COTTAGE in a sought-after VILLAGE, offering a beautifully maintained front GARDEN, cosy lounge with wood-burning stove, and a stylish KITCHEN DINER. Enjoy a peaceful CONSERVATORY, low-maintenance rear courtyard, GARAGE, and excellent access to local amenities and major road networks.
This quintessential period cottage offers a blend of timeless charm and modern comfort. Located within the conservation area of a highly sought-after village, the property boasts a beautifully maintained front cottage garden, three reception rooms, a welcoming kitchen diner, two well-proportioned bedrooms, and a stunning house bathroom. Recently redecorated throughout, this home is ready to move into and provides the perfect blend of country living with convenient access to major road networks.
The pretty front porch, adorned with climbing roses, leads you into the home, providing space for a coat rack and setting the tone for the charming property beyond. The stable door and front window enhance the cottage feel, and an outside tap has been installed for the front garden. The tiled flooring here is perfect for this high-traffic area.
The lounge is a cosy and inviting space with a bay window that overlooks the front cottage garden. A fireplace with a wood burning stove adds character and warmth, while wall lights in the alcoves and exposed beams further enhance the charm. A staircase leads you up to the first floor.
Beyond the lounge, a stable door leads into the kitchen diner. This open-plan space offers room for informal dining or a seating area, with views over the rear courtyard through one of the property’s two arched windows. The kitchen is equipped with shaker-style wall and base units, marble-effect laminate worktops, and integrated appliances, including an oven and grill, a five-ring gas hob with extractor, fridge, and washing machine. There’s also space for a slimline dishwasher. The metro tiled splashbacks and tiled flooring complete the kitchen’s stylish look.
A ground floor WC has been conveniently located beneath the staircase. Fitted with a hand wash basin, a macerator toilet, extractor fan, and tiled flooring.
Further reception space beyond the kitchen offers additional flexibility, with a window and stable door opening to the side of the property and double doors leading to the conservatory. The conservatory is a peaceful retreat, with views over the rear courtyard, a glazed roof, and double doors opening to the outdoor space.
The landing area provides access to both bedrooms and the family bathroom, with a large loft hatch leading to a fully boarded loft with lighting.
The main bedroom, located to the front, enjoys views of the front garden and the picturesque village street. Two large, fitted wardrobes provide ample storage, and the room is light and spacious.
The house bathroom combines period charm with modern comforts, featuring a low-level WC, hand wash basin, shower cubicle, and a roll-top claw foot bath with a shower attachment. The bathroom is finished with tiled walls and flooring, and the arched window to the rear allows natural light to flood the space. Ceiling spotlights and an extractor fan complete the room.
The second bedroom is a smaller double room located at the rear of the property, with a window to the side elevation. A cupboard provides useful eaves storage, and the Ideal gas-fired boiler (fitted in March 2021) is located in the cupboard, providing central heating throughout the home.
Externally to the rear, a low-maintenance courtyard provides a lovely outdoor space, laid with Indian Stone patio and bordered by an old cobbled wall that adds character. Fencing adorned with climbing greenery continues to the garage and rear access gate. There is also an external tap and power point for added convenience.
Accessed from Piggy Lane, the tandem garage is fitted with power and light, and was re-roofed a few years ago. It provides useful space for parking or a workshop, with a vehicular access door from the lane, and a pedestrian access from the rear courtyard.
Located in the conservation area of this highly desirable village, the property is ideally positioned for easy access to local amenities, public transport, and major road networks, making it perfect for those seeking a peaceful rural retreat with excellent connectivity. The pretty Main Street and charming surroundings add to the appeal of the home.
EPC Rating: E
Key Features
- Period cottage with potential to extend subject to permission
- Mature, easy maintenance front garden
- Paved rear garden, landscaped with flower beds
- Large modern bathroom with shower cubical and roll top bath
- Desirable, Main Street, village location
- Recently installed woodburning stove
- Larger than average, tandem, garage and workshop with potential.
- Larger than average cottage, redecorated throughout
- Open plan kitchen diner
Property Details
- Property type: Cottage
- Price Per Sq Foot: £425
- Approx Sq Feet: 883 sqft
- Plot Sq Feet: 2,842 sqft
- Council Tax Band: C
Floorplans
Outside Spaces
Front Garden
Rear Garden
Parking Spaces
Garage
Capacity: 1
On street
Capacity: N/A
Location
Properties you may like
By Wishart Estate Agents York



































