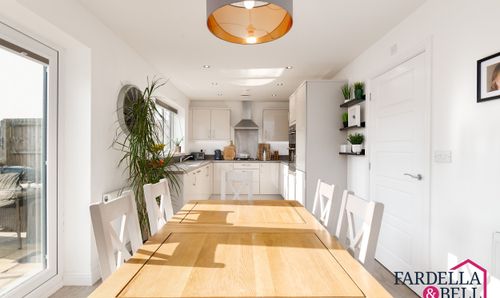2 Bedroom Terraced House, Russell Terrace, Padiham, BB12
Russell Terrace, Padiham, BB12

Fardella & Bell Estate Agents
143 Burnley Road,, Padiham
Description
EPC Rating: D
Key Features
- Two double bedrooms
- Two reception rooms
- In need of modernisation - ideal to put your own stamp on
- Mid terrace
- Pleasant outlook
- Leasehold 999 years
- Front garden
- Secure rear yard
- Popular location
- Close to main bus routes
- Close to well regarded schools
Property Details
- Property type: House
- Price Per Sq Foot: £66
- Approx Sq Feet: 1,023 sqft
- Plot Sq Feet: 926 sqft
- Property Age Bracket: Victorian (1830 - 1901)
- Council Tax Band: A
- Tenure: Leasehold
- Lease Expiry: 25/04/2841
- Ground Rent:
- Service Charge: Not Specified
Rooms
Living room
Fitted carpet, ceiling coving, uPVC double glazed window, fire with tiled hearth and side wall light points.
Second reception room / kitchen
Fitted carpet, understairs lighting point, ceiling light point, decorative picture rail, a mix of wall and base units, gas hob, oven, partially tiled walls, chrome sink with mixer tap, two uPVC double glazed windows, space for a washing machine, tiled flooring in the kitchen and door leading to rear aspect.
Bedroom one
Fitted carpet, ceiling light point, uPVC double glazed window, radiator and fitted wardrobe storage.
Landing
Fitted carpet, ceiling light point and loft access point.
Bedroom two
Fitted carpet, ceiling light point, ceiling coving, uPVC double glazed window and radiator.
Bathroom
Fitted carpet, vanity unit with chrome mixer tap, push button WC, fully tiled walls, frosted uPVC double glazed window, shower cubicle with electric shower, wooden cladding on the roof and radiator.
Floorplans
Outside Spaces
Yard
Steps leading down from back door, secure rear gate and walled boundaries
Front Garden
Laid to lawn area, tiled path leading to front door and mature bushes and shrubs.
Parking Spaces
Off street
Capacity: N/A
Location
Properties you may like
By Fardella & Bell Estate Agents





























