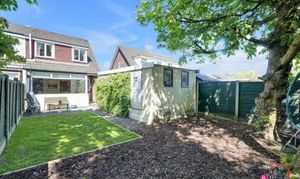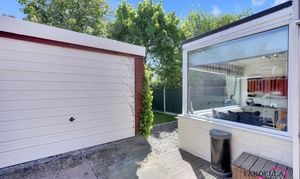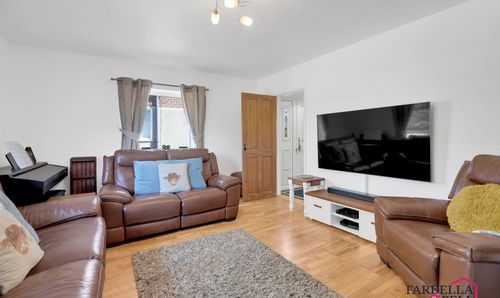3 Bedroom Semi Detached House, Minehead Avenue, Burnley, BB10
Minehead Avenue, Burnley, BB10

Fardella & Bell Estate Agents
143 Burnley Road,, Padiham
Description
This immaculately presented 3-bedroom semi-detached house offers a perfect blend of comfort and style for a family or couple looking for a charming home. The property boasts a modern kitchen, two reception rooms, and three bedrooms, making it ideal for those seeking a spacious and inviting living space. Conveniently located close to schools, Burnley General Hospital, shops, and parks, this residence ensures easy access to essential amenities while also providing a peaceful retreat from the hustle and bustle of daily life.
Step outside and discover a thoughtfully designed outdoor space that combines functionality with elegance. The rear garden features a chic mix of stone chippings and grass, creating a contemporary and low-maintenance environment that is both visually appealing and practical. The fenced boundaries enhance privacy, while the access to the driveway and garage adds convenience to everyday living. Whether you're looking to unwind in your own private oasis or host gatherings with friends and family, this outdoor area offers the perfect setting for relaxation and entertainment, requiring minimal upkeep to enjoy its beauty year-round.
EPC Rating: D
Key Features
- Garage + Driveway
- Semi-detached
- Two reception rooms
- Three bedrooms
- Modern kitchen
- Close to schools, Burnley General Hospital, shops and parks
- Perfect for a family or couple
- Rear garden with a stylish mix of stone chippings and grass
Property Details
- Property type: House
- Price Per Sq Foot: £238
- Approx Sq Feet: 797 sqft
- Plot Sq Feet: 2,454 sqft
- Property Age Bracket: 1960 - 1970
- Council Tax Band: C
- Tenure: Leasehold
- Lease Expiry: 02/05/2162
- Ground Rent: £8.00 per year
- Service Charge: Not Specified
Rooms
Reception Room
A bright and welcoming space featuring engineered rustic oak flooring, electric fire with hearth and mantle, uPVC double glazed windows, TV point, ceiling light point and radiator.
View Reception Room PhotosKitchen
Modern and well-equipped, the kitchen boasts sleek cabinetry, an oven with gas hob and an overhead extractor fan, washing machine point, dryer point, fridge/freezer point, chrome sink with drainer and a chrome mixer tap, partially tiled splashback ceiling light point and laminate flooring. Flows through to the second lounge.
View Kitchen PhotosLounge
Spacious and comfortable, this lounge offers a cosy setting with room for seating and entertainment, perfect for family time or quiet evenings. Features, laminate flooring, double glazed uPVC window, TV point, ceiling light point and radiator.
View Lounge PhotosFamily Bathroom
Modern bathroom includes fully tiled walls, panelled bath with overhead rainfall style shower and screen, whirlpool bath, push button toilet, pedestal sink with chrome mixer tap, extractor fan, frosted window, and adjustable underfloor heating.
View Family Bathroom PhotosLanding
The landing provides access to all upper floor rooms and includes entry to the partially boarded loft space, offering convenient additional storage
View Landing PhotosBedroom One
A generous double bedroom featuring an adjoining study area, storage cupboard, fitted carpets, uPVC double glazed window, ceiling light point and space to utilise for wardrobes.
View Bedroom One PhotosBedroom Two
A versatile double bedroom featuring fitted carpets, TV point, double glazed uPVC window, space to utilise for storage, radiator point and ceiling light point.
View Bedroom Two PhotosBedroom Three
A comfortable single bedroom with fitted carpets, uPVC double glazed window, ceiling light point, radiator, TV point and ample space to utilise for storage.
View Bedroom Three PhotosFloorplans
Outside Spaces
Garden
A low-maintenance outdoor space featuring a stylish mix of stone chippings and grass, offering a neat and modern look perfect for relaxing or entertaining with minimal upkeep. Fenced boundaries for added privacy and access to driveway and garage
View PhotosParking Spaces
Garage
Capacity: 1
Spacious garage with electrical supply, providing ample room for parking, storage, or potential workshop use.
View PhotosDriveway
Capacity: 2
The driveway comfortably accommodates up to three cars, offering ample off-road parking. The front garden features a combination of lawn and slate chippings, creating a tidy and welcoming first impression.
View PhotosLocation
Properties you may like
By Fardella & Bell Estate Agents

















































