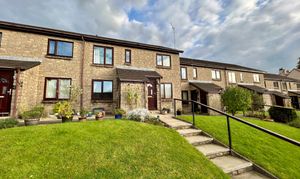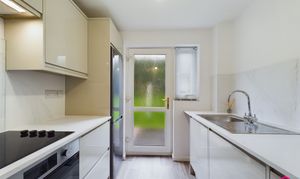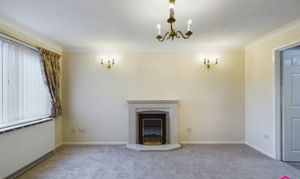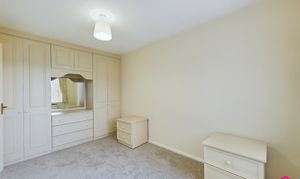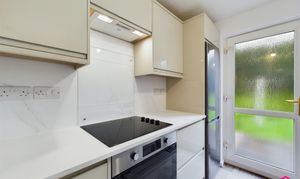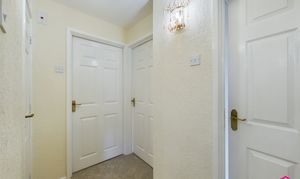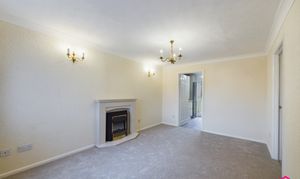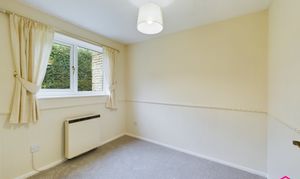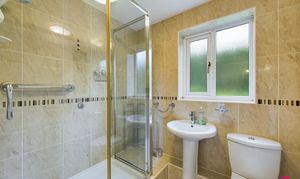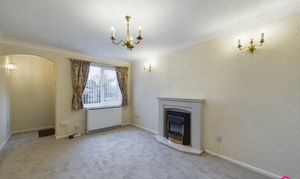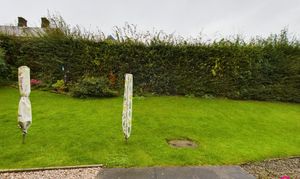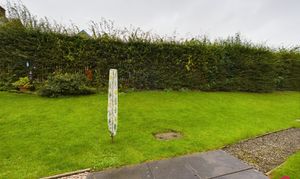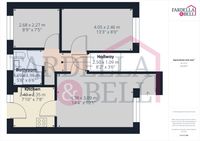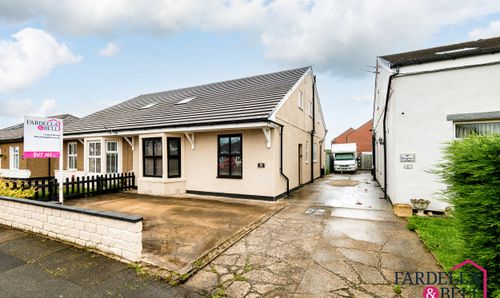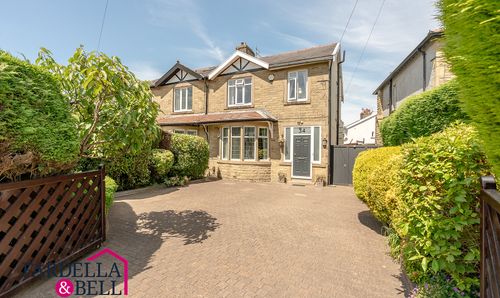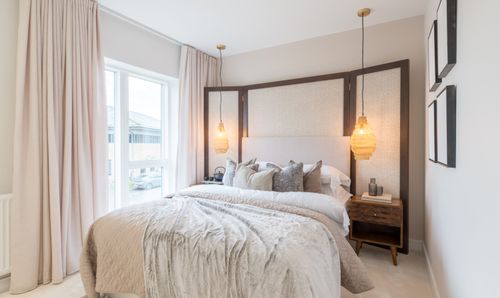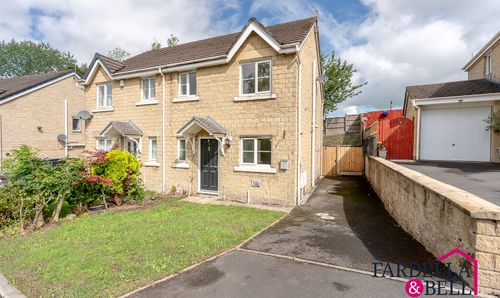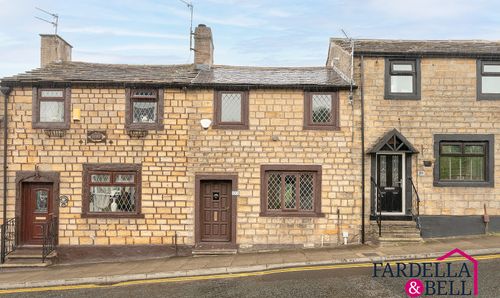2 Bedroom Mid-Terraced Apartment, Albion Court, Burnley, BB11
Albion Court, Burnley, BB11
Description
This charming two-bedroom ground floor flat, built in 1989, is in excellent condition and offers a comfortable and convenient living space for those aged 50 and over. The property features a private entrance and dedicated parking for residents and visitors in a courtyard accessible via Pritchard Street.
The flat is part of a retirement community with a lease of 125 years starting from January 1, 1988. The current ground rent is £111.00, which adjusts with the retail price index every ten years, with the next adjustment due in 2028. The monthly service charge is £110.00, covering a range of services including exterior maintenance, window cleaning, TV aerial, gardening, courtyard lighting and repairs, building insurance, a care call system, and the services of a dedicated estate manager.
A transfer fee is applicable when the property is sold, calculated at ½% of the original purchase price for each year of ownership. The flat is fully electric and uses Economy 7 supply, with a newly fitted consumer unit and an up-to-date electric certificate.
The kitchen has been recently renovated and designed by Howdens Joinery, featuring a built-under oven, ceramic hob with extractor, and a built-in Liebherr tall fridge freezer. There is also plumbing for a freestanding washing machine, which can be neatly concealed behind a matching unit door.
This property offers a blend of modern convenience and community living, making it an ideal choice for those seeking a well-maintained and thoughtfully designed retirement home ready to move into.
Key Features
- Ground floor flat
- Good condition
- Good location
- Private Entrance with Residents & visitors Private Parking
- Over 50's only
- Stones throw away from Scott Park
Property Details
- Property type: Apartment
- Approx Sq Feet: 465 sqft
- Plot Sq Feet: 646 sqft
- Property Age Bracket: 1970 - 1990
- Council Tax Band: A
- Tenure: Leasehold
- Lease Expiry: 18/09/2114
- Ground Rent: £111.00 per year
- Service Charge: £110.00 per month
Rooms
General Information
(Private Entrance with Residents & visitors Private Parking in courtyard via Prichard Street) 2 bedroom Retirement Apartment built in 1989. (Age 50 and over restricted occupation) LEASE: 125 Years from 1st January 1988. Current Ground Rent £111.00 increasing only by retail price index every 10 years, the next one being 2028. MONTHLY SERVICE CHARGE: Currently: £110.00 COVERING: Outside maintenance, Window Cleaning, TV Aerial, Gardening, Courtyard Lighting, Courtyard Repairs, Building Insurance, Care Call System and services of a dedicated Estate Manager. TRANSFER FEE: Payable when the buyer sells = ½% of their original purchase price for each year of ownership. PROPERTY ALL ELECTRIC – Consumer Unit newly fitted with up-to-date Electric Certificate.
Lounge
Fitted carpet, ceiling light point, electric fire, side wall light points, electric storage heater running off economy 7 supply and uPVC double glazed window. Fitted marble fireplace and surround with electric fire.
Kitchen
Vinyl flooring, uPVC double glazed rear door and window, freestanding fridge freezer point, electric oven and hob, a mix of wall and base units, ceiling light point and partially tiled walls.
Hallway
Fitted carpet, ceiling light point, side wall light point, electric wall heater and understairs storage.
Bedroom one
Fitted carpet, ceiling light point, fitted wardrobe storage and uPVC double glazed window.
Bedroom two
Electric wall heater, uPVC double glazed window, fitted carpet and ceiling light point.
Bathroom
Fully tiled walls, frosted uPVC double glazed window, push button WC, pedestal sink with chrome mixer tap, shower enclosure with electric wall mounted shower and ceiling light point.
External
Rear - Patio for sitting and maintained communal garden areas.
Floorplans
Outside Spaces
Communal Garden
Communal parking and garden areas to the front and rear of the property.
Location
Properties you may like
By Fardella & Bell Estate Agents
