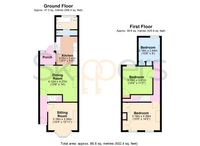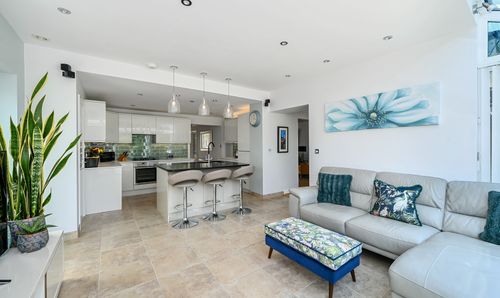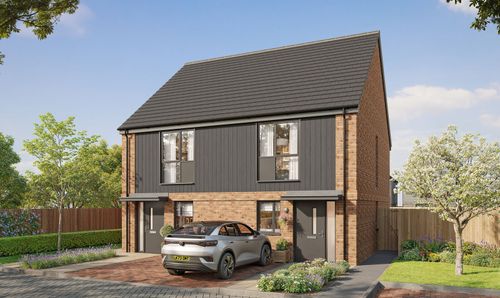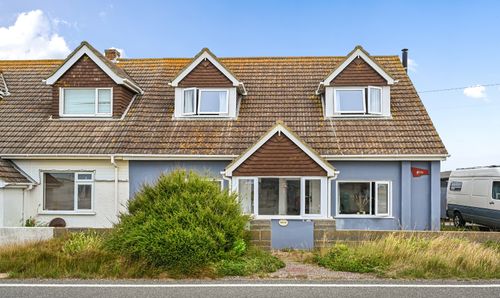3 Bedroom Mid-Terraced House, Broomfield Road, Folkestone, CT19
Broomfield Road, Folkestone, CT19
.png)
Skippers Estate Agents Cheriton/Folkestone
30 High Street, Cheriton
Description
Step outside and be greeted by ample outside space that's just waiting for your personal touch. Whether you fancy creating an alfresco dining area, a vibrant flower garden, or a playground for the little ones, the blank canvas is yours to play with. The potential for a parking spot or a garage further enhances the appeal of this property, offering both practicality and comfort in one neat package. Embrace the opportunity to make this outdoor space truly your own, adding your unique flair to this home.
EPC Rating: C
Key Features
- Guide Price £230,000 - £250,000
- Mid Terraced Property
- Three Bedrooms
- Good Size Garden
- Potential Parking or Garage at End of Garden
- Possible Chain Free Sale
- Close to Local Shop's and Short Walk to Station
- EPC Rating ''C''
Property Details
- Property type: House
- Price Per Sq Foot: £254
- Approx Sq Feet: 904 sqft
- Plot Sq Feet: 1,711 sqft
- Property Age Bracket: 1910 - 1940
- Council Tax Band: B
Rooms
Entrance Hall
3.32m x 0.82m
UPVC frosted glazed front door with laminate flooring, stairs to first floor landing and a radiator. Doors to:-
View Entrance Hall PhotosLounge
3.83m x 3.36m
UPVC double glazed bay window to the front of the property with laminate flooring and a radiator.
View Lounge PhotosDining Room
4.34m x 3.23m
UPVC double glazed window into the lean-to to the rear, laminate wood flooring with a radiator and storage area under the stairs. Opening to:-
View Dining Room PhotosKitchen
4.08m x 2.42m
UPVC double glazed door to the lean-to with UPVC double glazed window to the side. Matching wall and base units with fan oven, gas hob and stainless steel sink. Space for a freestanding fridge/freezer and washing machine. Wall mounted boiler and door to:-
View Kitchen PhotosBathroom
2.32m x 1.39m
UPVC double glazed window to the rear of the property with a bath and shower over the bath, hand basin and close coupled w/c. Tiled walls and tiled floor with a heated towel rail.
View Bathroom PhotosLanding
4.19m x 0.78m
Carpeted floor coverings with a loft hatch and doors to:-
Bedroom
4.31m x 3.20m
Two UPVC double glazed windows to the front of the property with carpeted floor coverings, built in wardrobes and a radiator.
View Bedroom PhotosBedroom
3.44m x 3.17m
UPVC double glazed window to the rear of the property with carpeted floor coverings, storage cupboard and a radiator.
View Bedroom PhotosBedroom
3.21m x 2.46m
UPVC double glazed window to the rear of the property with carpeted floor coverings, storage cupboard and a radiator.
View Bedroom PhotosFloorplans
Outside Spaces
Garden
This inviting garden perfect for green thumbs, and the exciting possibility of parking or even a garage at the end of the garden.
View PhotosParking Spaces
On street
Capacity: 1
On street parking to the front with the possibility of parking or garage at the rear.
View PhotosLocation
Properties you may like
By Skippers Estate Agents Cheriton/Folkestone




