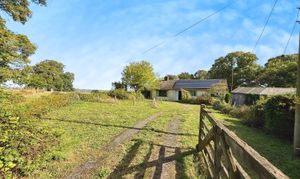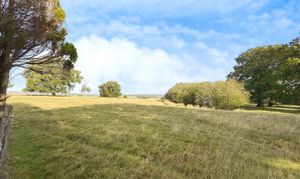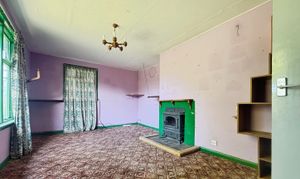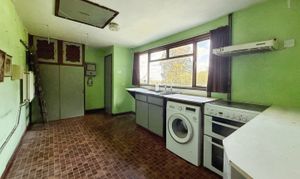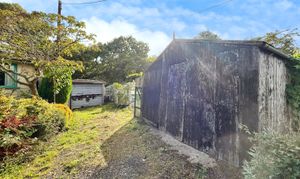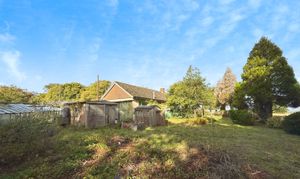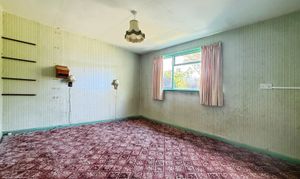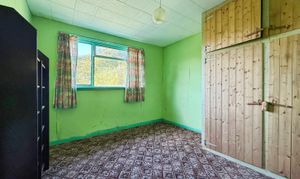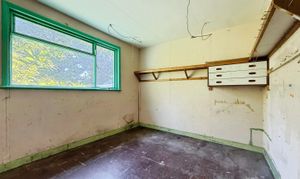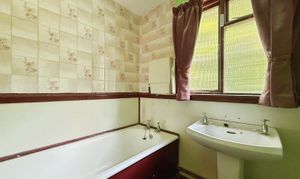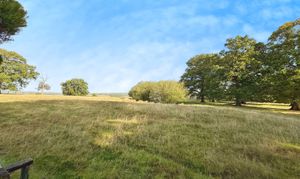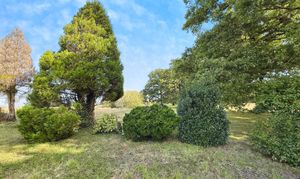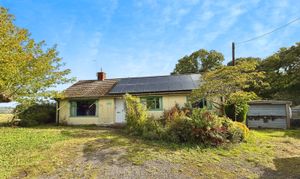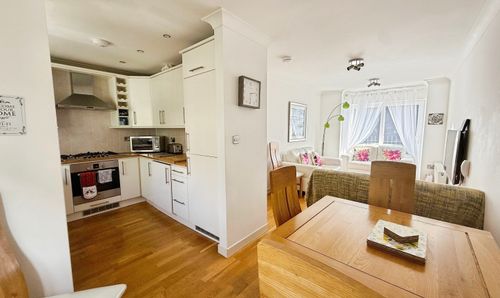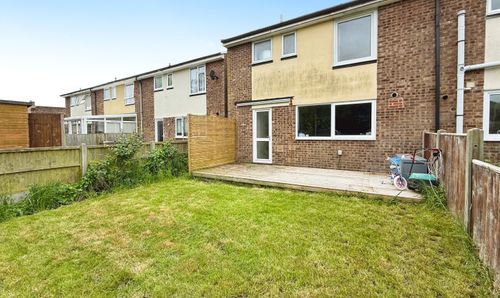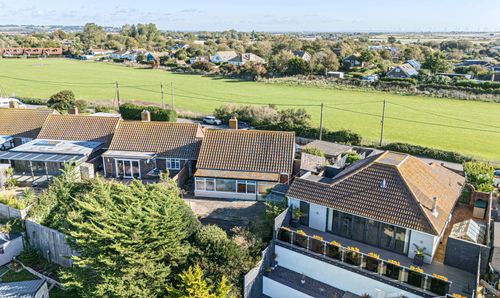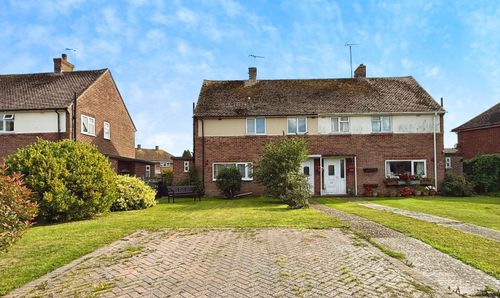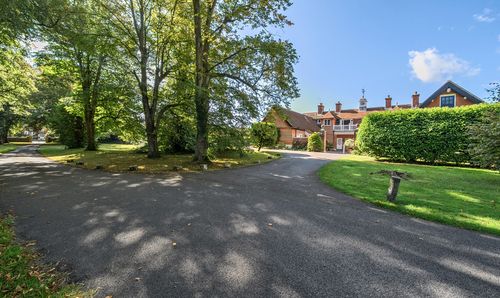Book a Viewing
To book a viewing for this property, please call Nested Rye, on 01797 903045.
To book a viewing for this property, please call Nested Rye, on 01797 903045.
3 Bedroom Detached Bungalow, Udimore Road, Udimore, TN31
Udimore Road, Udimore, TN31
Nested Rye
Fora, 9 Dallington Street, London
Description
This three bedroom detached bungalow on a 0.34 acre plot (TBV), backs directly onto farmland, offering views into the Tillingham Valley, whilst also having two garages, multiple outbuildings and a tucked away position away from the main road. With the property in need of modernisation throughout, this offers a fantastic and rare proposition for a buyer to find a long term family home, with a view to enhancing over time.
The accommodation currently comprises internally, entrance hallway, lounge, kitchen, inner hallway/utility, three bedrooms, a bathroom and a separate WC. Externally, there is a large driveway with gated access, the aforementioned two garages, a rear garden and multiple workshops.
EPC Rating: E
Virtual Tour
https://go.screenpal.com/watch/cTQbIGnoPhtKey Features
- Three Bedroom Detached Bungalow
- Two Garages & A Range of Outbuildings
- 0.34 Acre Plot (TBV)
- Chain Free
- Secluded Position
- In Need of Modernisation
- Potential to Significantly Enhance
- Backing onto Fields
- Views into the Tillingham Valley
- Accessed via a Long Driveway
Property Details
- Property type: Bungalow
- Price Per Sq Foot: £436
- Approx Sq Feet: 883 sqft
- Plot Sq Feet: 14,671 sqft
- Property Age Bracket: 1960 - 1970
- Council Tax Band: E
Rooms
Entrance Hall
Accessed via UPVC double glazed door. Carpeted, radiator, air conditioning unit. Doors to:
Lounge
5.18m x 3.36m
Carpeted, large window to front with pleasant outlook window to side, radiator.
Kitchen
5.18m x 2.67m
Lino flooring, window to rear with views into the Tillingham Valley across fields, range of units, multiple storage cupboards with shelving, space and plumbing for washing machine, space for fridge freezer, space for cooker, space for dining table, air conditioning unit, cupboard housing hot water tank, radiator.
Inner Hallway/Utility
1.68m x 1.38m
Carpeted, double glazed door leading to the rear garden, shelving, large storage cupboard.
Bathroom
1.82m x 1.69m
Carpeted, window to rear, bath, wash hand basin.
WC
1.68m x 0.81m
Carpeted, window to rear with obscured glass, low level WC.
Bedroom One
3.96m x 3.29m
Carpeted, window to front with pleasant outlook, radiator.
Bedroom Two
3.29m x 2.96m
Carpeted, window to front with pleasant outlook, fitted wardrobes, radiator.
Bedroom Three
2.99m x 2.75m
Window to rear, radiator.
Floorplans
Outside Spaces
Rear Garden
A large area of lawn, views over farmland to the side and rear with views into the Tillingham Valley, a range of trees and outbuildings.
Front Garden
A large area of lawn with a range of shrubs, a small pond is also found to the front.
Parking Spaces
Garage
Capacity: 1
Measuring 4.87m x 3.03m. With up & over door, pedestrian access door to the rear.
Garage
Capacity: 1
Measuring 6.00m x 3.76m. A timber built garage with barn style doors to front, a pedestrian door to side.
Driveway
Capacity: 8
A large driveway with gated access offering parking for multiple vehicles.
Location
The property occupies a semi-rural setting in the village of Udimore, with two public houses, the ever popular Tibbs Farm is a short walk away. A short drive is the Ancient Cinque Port town of Rye, which offers extensive shopping, sporting and recreational amenities, as well as train services to London via Ashford, along with services to Brighton. Battle is also readily accessible as is the the A28 giving access to the historic coastal town of Hastings. Situated in an area of outstanding natural beauty the property is surrounded by beautiful undulating countryside containing many places of general and historic interest as well as rural walks.
Properties you may like
By Nested Rye
