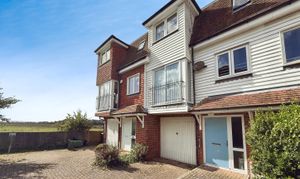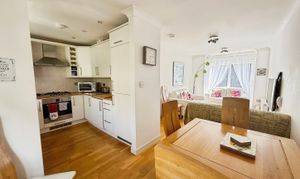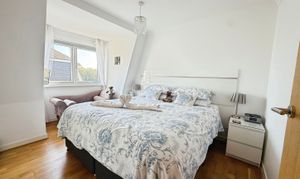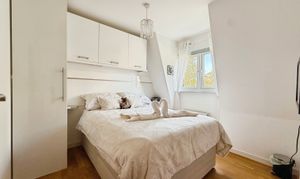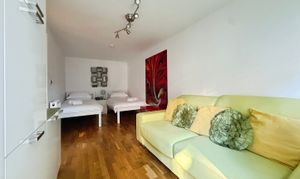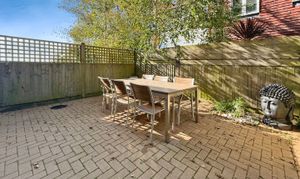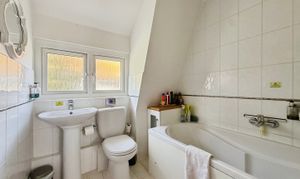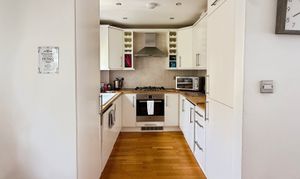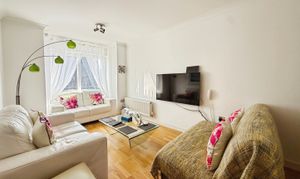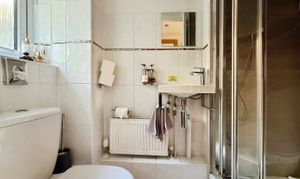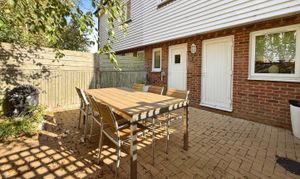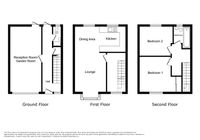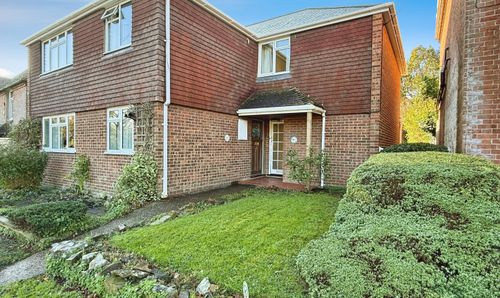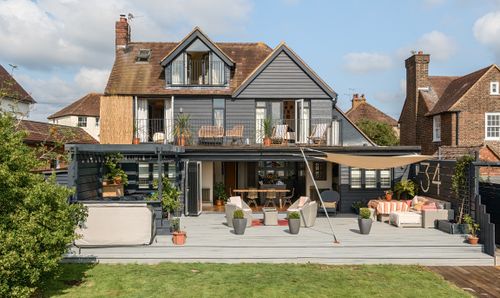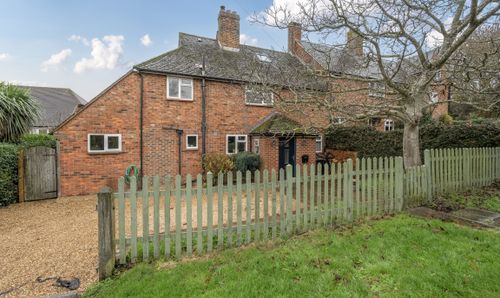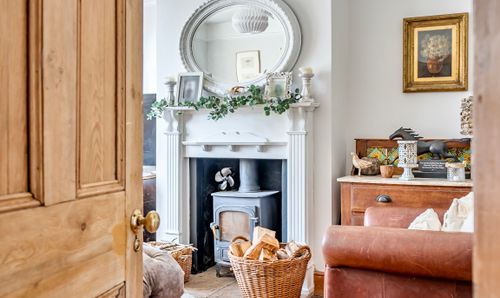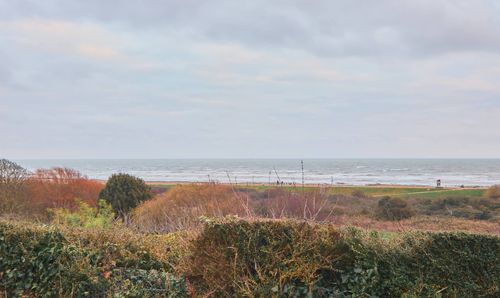Book a Viewing
To book a viewing for this property, please call Nested Rye, on 01797 903045.
To book a viewing for this property, please call Nested Rye, on 01797 903045.
2 Bedroom Terraced House, Western Barn Close, Rye, TN31
Western Barn Close, Rye, TN31
Nested Rye
Fora, 9 Dallington Street, London
Description
Barnaby Osborne in Partnership with Nested are delighted to welcome to the market this two/three bedroom home a short level walk away from the Centre of Rye.
Situated within a gated development, this two bedroom home offers a unique blend of comfort and convenience, suitable for a variety of potential purchasers, all whilst being offered For Sale CHAIN FREE. Boasting an integral, converted garage (currently repurposed as a reception room/garden room), picturesque countryside views, a bathroom and an additional shower room along with a modern interior, this property offers more than the majority of similar properties in the area.
The property is arranged over three floors, with the ground floor comprising entrance hall, the aforementioned converted garage (currently repurposed as a reception room/garden room) and a shower room. To the first floor, there is a large L-shaped open plan living space with lounge, dining area and kitchen. To the second floor, there are two bedrooms, each with countryside views, and the family bathroom. Externally to the front, there is a driveway, a real premium so close to Rye, along with a low maintenance rear garden, perfect for alfresco dining.
EPC Rating: C
Virtual Tour
https://go.screenpal.com/watch/cTQbIFno8SWKey Features
- Gated Development
- Garage Conversion Offering Extra Living Space/Garden Room
- Chain Free
- A Short Level Walk to Rye Town Centre
- Open Plan L-Shaped Living Space
- Beautiful Countryside Views
- Driveway
- One Bathroom & Additional Shower Room
- Low Maintenance Rear Garden
Property Details
- Property type: House
- Property style: Terraced
- Price Per Sq Foot: £410
- Approx Sq Feet: 829 sqft
- Plot Sq Feet: 1,076 sqft
- Property Age Bracket: 2000s
- Council Tax Band: D
Rooms
Entrance Hall
Accessed via UPVC door with double glazed window to side with obscured glass. Wooden flooring, storage cupboard with shelving, open plan wooden stairs rising to first floor, UPVC door leading to the garden. Doors to:
Shower Room
2.05m x 0.79m
Tiled flooring, raised shower cubicle, low level WC, wash hand basin, double glazed window to rear with obscured glass, radiator.
Converted Garage - Reception Room/Garden Room
5.55m x 2.43m
Laminate flooring, double glazed window to rear, UPVC door leading to the garden, radiator, cupboards with shelving, hanging rail, also housing fuseboard.
First Floor
First Floor Landing
Accessed via open plan wooden stairs from the ground floor. Wooden flooring, double glazed window to front, door to open plan living space. Open plan wooden stairs rising to the second floor.
Open Plan L-Shaped Living Area
Lounge/Dining Area
7.10m x 2.76m
Wooden flooring, dual aspect with feature juliette balcony with double glazed sliding doors to front offering views over farmland, double glazed window to rear overlooking the rear garden, two radiators. Open plan access to kitchen area.
Kitchen Area
4.77m x 2.41m
Open access from lounge/dining area. Wooden flooring, double glazed window to rear, a range of matching wall and base units with in-built one and a half bowl ceramic sink with side drainer, integrated dishwasher, washer/dryer and fridge/freezer, integrated Bosch oven with five ring hob, cooker hood over, large cupboard housing boiler.
Second Floor
Second Floor Landing
Accessed via wooden stairs. Carpeted landing, loft hatch. Doors to:
Bedroom One
4.02m x 2.86m
Laminate flooring, double glazed window to front with views over farmland, large built-in wardrobe with hanging rail and shelving, radiator.
Bedroom Two
2.99m x 2.68m
Laminate flooring, double glazed window to rear with views over farmland, radiator, a range of built-in units and wardrobe for storage.
Family Bathroom
1.95m x 1.90m
Laminate flooring, double glazed window to rear with obscured glass, bath with shower over, low level WC, wash hand basin, heated towel rail, extractor fan.
Floorplans
Outside Spaces
Rear Garden
A block paved, low maintenance rear garden, perfect for alfresco dining.
Parking Spaces
Driveway
Capacity: 1
A driveway for one vehicle.
Location
The property is situated within a popular gated development just a short, level walk away from the centre of Rye and the train station where a range of daily amenities will be found including a supermarket, specialist and general retail stores and a fine selection of public houses, wine bars and eateries, all contributing to the cosmopolitan feel of the town. Rye also offers primary and secondary schooling, weekly market and a sports centre with indoor swimming pool. There is a railway station with regular services to Brighton and to Ashford where there are connecting, high speed, services to London. The Rye Bay is only a short drive away comprising the famous Camber Sands, beautiful shingle beach at Winchelsea and Rye Harbour where mooring and launching facilities are available.
Properties you may like
By Nested Rye
