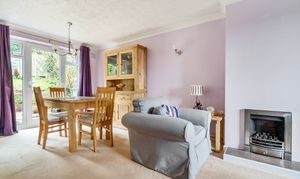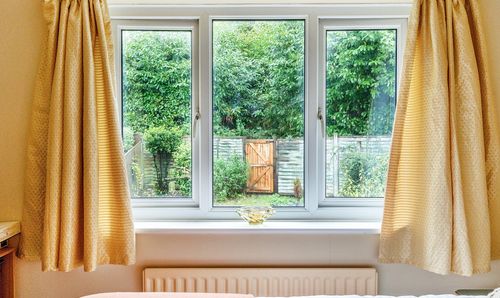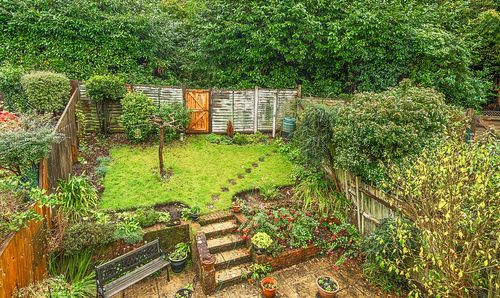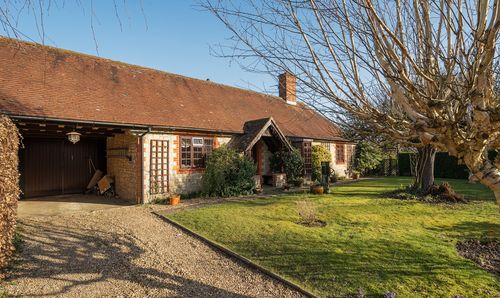3 Bedroom Mid-Terraced House, Poplar Way, Midhurst, GU29
Poplar Way, Midhurst, GU29
Description
Nestled in an attractive residential close, No. 63 occupies an enviable elevated position with stunning views over the South Downs. This delightful mid-terrace house is part of the sought-after 'Little Midhurst' development, known for its thoughtfully designed homes, which reflect the charming local architecture.
The ground floor welcomes you with a spacious entrance hall and a convenient cloakroom. The highlight of the home is the impressive 25ft double-aspect sitting/dining room, flooded with natural light. French doors lead directly to the rear garden, while a central gas fireplace adds warmth and character. Adjacent to the dining area, the fully fitted kitchen overlooks the garden and is conveniently connected by a charming archway.
Upstairs, the property offers three well-proportioned bedrooms, two of which are doubles featuring built-in full-length wardrobes. A family bathroom, equipped with a bath, overhead shower, basin, and WC, serves the upper floor. A pull-down loft ladder provides easy access to a boarded loft, offering ample storage space.
Externally, the property boasts a beautifully landscaped split-level garden with a patio and an elevated lawn framed by colourful borders, ideal for outdoor entertaining. The property also includes a single garage with an up-and-over door, located in a nearby block.
EPC Rating: C
Key Features
- Three Bedrooms / One Bathroom
- 25ft Dual Reception Room
- Split Level Garden with Patio
- Well Presented Throughout
- Ground Floor WC
- Single Garage in Nearby Block
- Perfect First Home or Downsize
- Sought After 'Little Midhurst' Development
- Elevated Views
- Quiet Position
Property Details
- Property type: House
- Approx Sq Feet: 866 sqft
- Plot Sq Feet: 1,518 sqft
- Property Age Bracket: 1970 - 1990
- Council Tax Band: E
Rooms
Floorplans
Outside Spaces
Parking Spaces
Garage
Capacity: 1
Location
Properties you may like
By Henry Adams - Midhurst


































