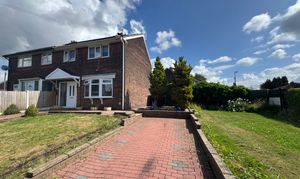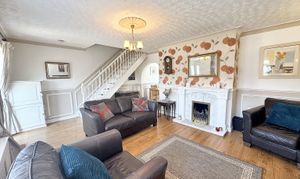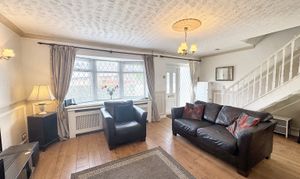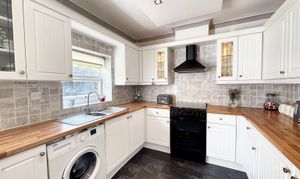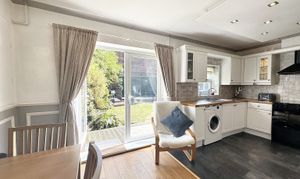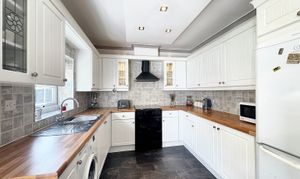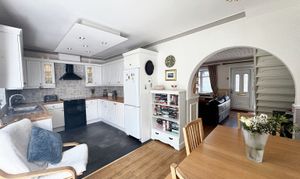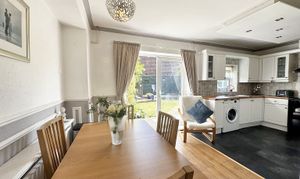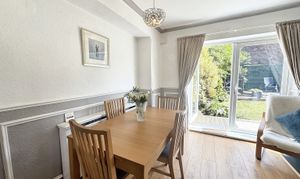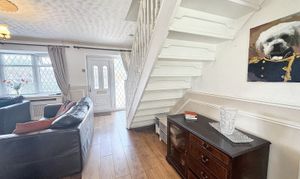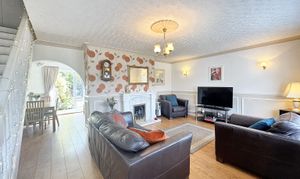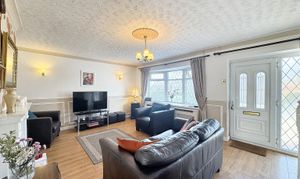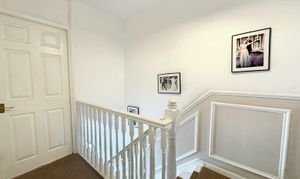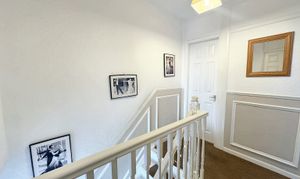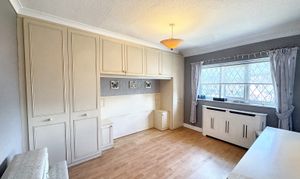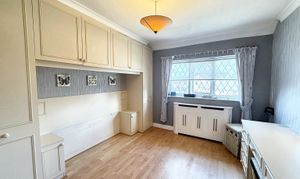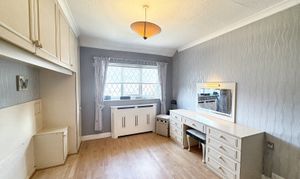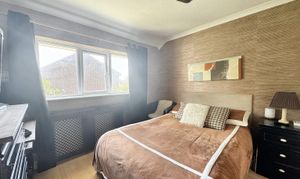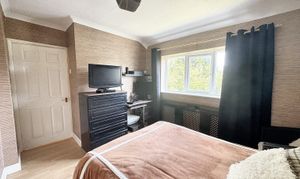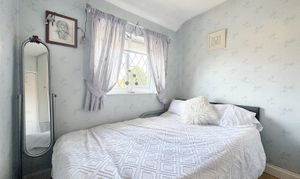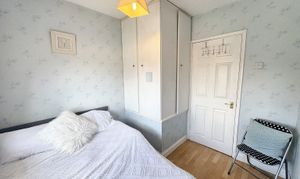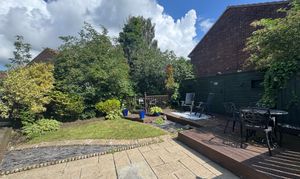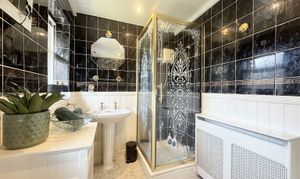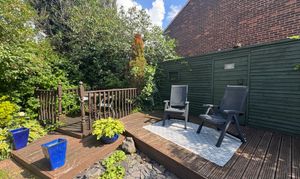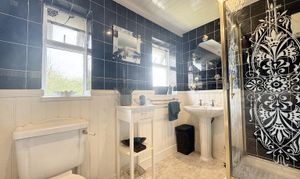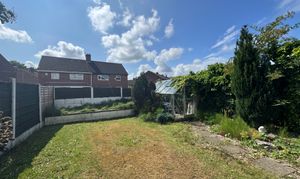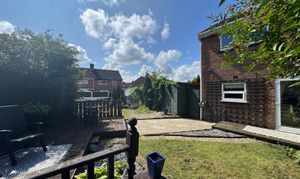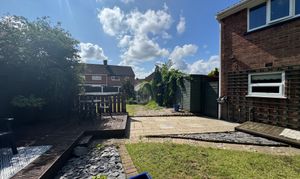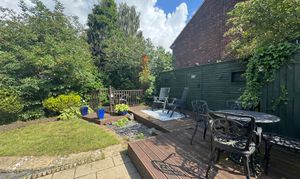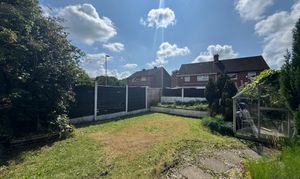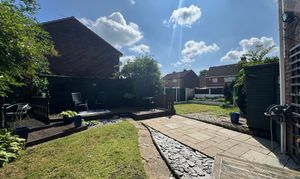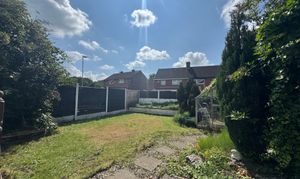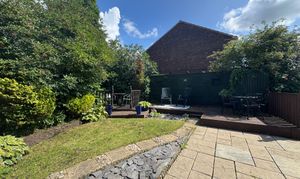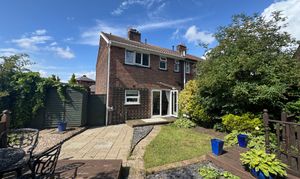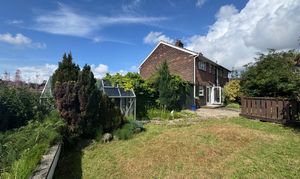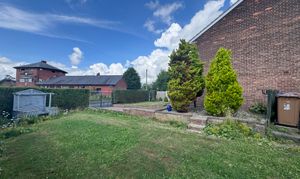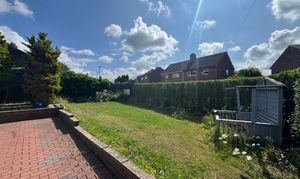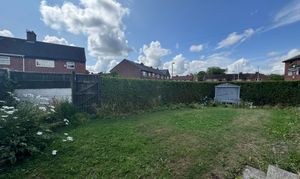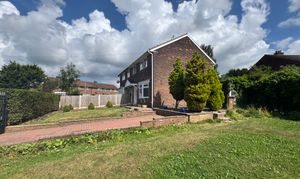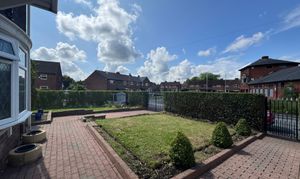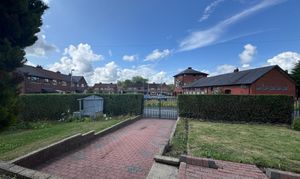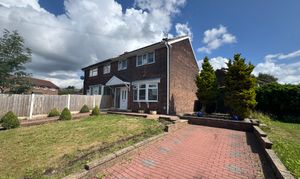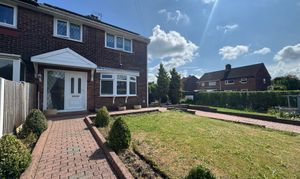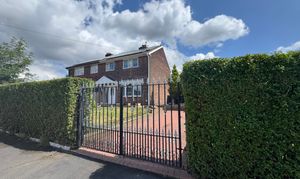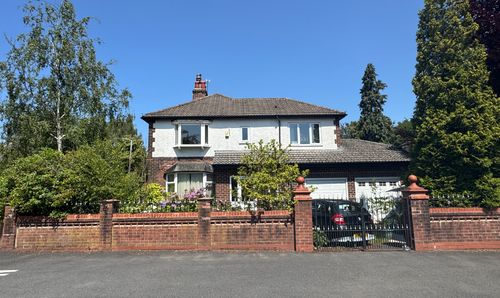Book a Viewing
To book a viewing for this property, please call Briscombe, on 0161 793 0007.
To book a viewing for this property, please call Briscombe, on 0161 793 0007.
3 Bedroom Semi Detached House, Meadowside Avenue, Worsley, M28
Meadowside Avenue, Worsley, M28

Briscombe
Briscombe, 9 Barton Road, Worsley
Description
Offering a spacious lounge through to an open plan/kitchen diner, three good sized bedrooms and a family shower room.
Complementing the property's charm is the large wrap-around private rear garden, thoughtfully designed with patio areas, perfect for outdoor entertainment and a further front and side garden, ensuring every outdoor space is utilised to its full potential. Additionally, the property features Gated Driveway Parking, providing convenience and security for residents and guests alike.
Furthermore, the environmentally conscious will appreciate the inclusion of Solar Panels, contributing to both sustainable living and reduced energy costs in the long term.
Situated in a Residential Area close to Local Schools & Amenities, this property offers a perfect blend of tranquillity and convenience. Whether it's a quick trip to the supermarket or a leisurely walk in a nearby park, everything you need is just a stone's throw away.
EPC Rating: B
Key Features
- Three Double Bedroom Semi-Detached Family
- Offered on a Chain Free Basis
- Open Plan Kitchen/Diner
- Set on a Deceptively Spacious Corner Plot
- Potential to Extend (Subject to Planning Permission)
- A Private Rear Garden with separate Side & Front Garden
- Gated Driveway Parking
- Solar Panels
- Located in a Residential Area close to Local Schools & Amenities
- Freehold
Property Details
- Property type: House
- Price Per Sq Foot: £221
- Approx Sq Feet: 904 sqft
- Plot Sq Feet: 4,359 sqft
- Council Tax Band: A
Rooms
Lounge
3.77m x 5.66m
Large bay window to the front elevation. Feature fireplace. T.V point. Archway through to:
View Lounge PhotosKitchen/Diner
2.97m x 5.66m
Open plan kitchen/diner with patio doors leading onto the private rear garden. The kitchen comprises of a range of wall and base units with contrasting work surfaces with feature lighting and space for freestanding appliances including space for oven, hob & extractor, fridge/freezer and a washing machine. Window to the rear elevation.
View Kitchen/Diner PhotosLanding
2.56m x 1.87m
Spindle staircase to the first floor landing. Feature panelling. Internal doors through to:
View Landing PhotosBedroom One
3.76m x 3.17m
Window to the front elevation. Fitted wardrobes and bedside tables.
View Bedroom One PhotosBedroom Two
2.80m x 3.18m
Window to the rear elevation. Fitted wardrobe cupboard.
View Bedroom Two PhotosBedroom Three
2.71m x 2.40m
Window to the front elevation. Wardrobe cupboard.
View Bedroom Three PhotosShower Room
1.66m x 2.39m
Dual windows to the rear elevation. Fully tiled bathroom suite comprising of single shower, low level W.C and wash basin.
View Shower Room PhotosFloorplans
Outside Spaces
Rear Garden
Large private rear garden with patio area and neat lawns, offering space for growing families and outdoor entertainment. An outdoor shed for storage and green house for growing fruit and vegetables. A side gate access to the side and front gardens for further garden areas.
View PhotosParking Spaces
Garage
Capacity: 2
Gated parking on the driveway for multiple vehicles and further off road parking.
View PhotosLocation
Located within a short walk to Walkden Town Centre including supermarkets, bars, cafe's restaurants and Total Fitness gym, local schools and transport links are also nearby.
Properties you may like
By Briscombe
