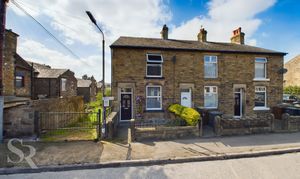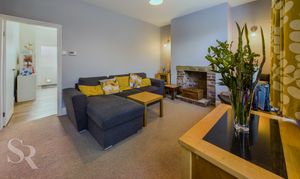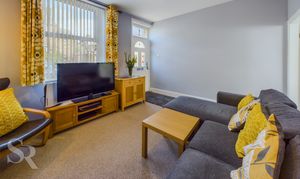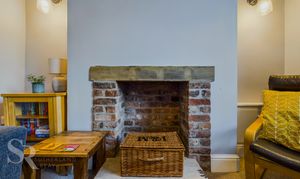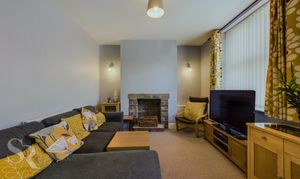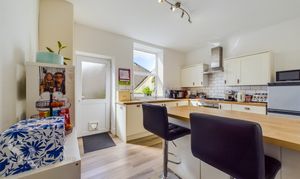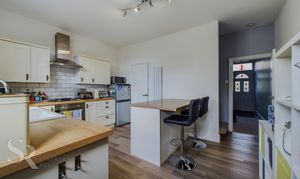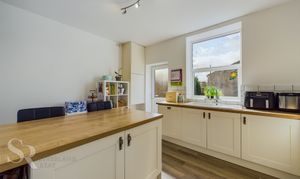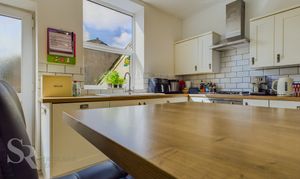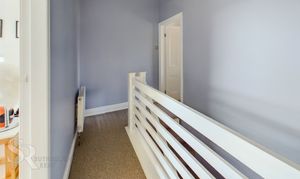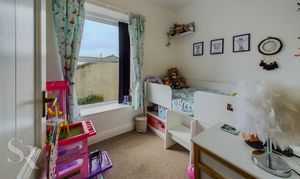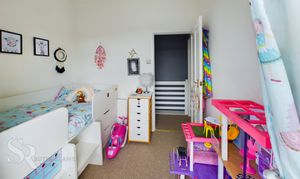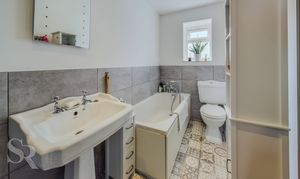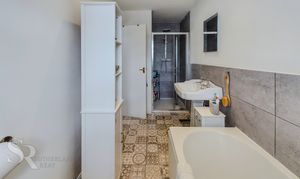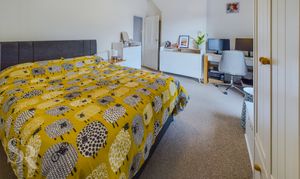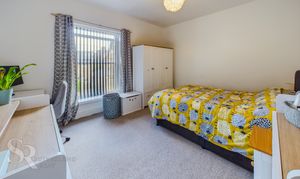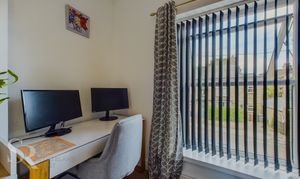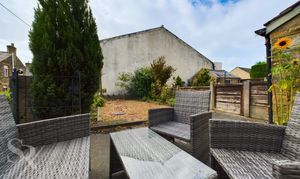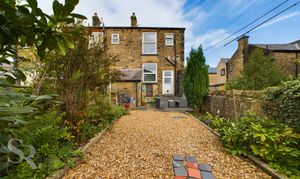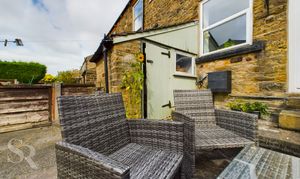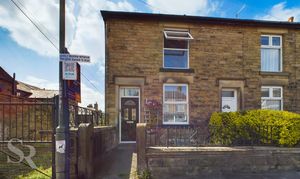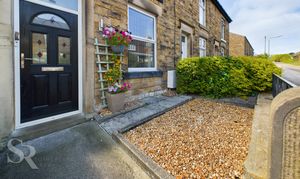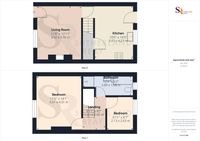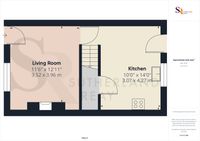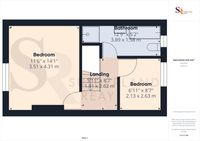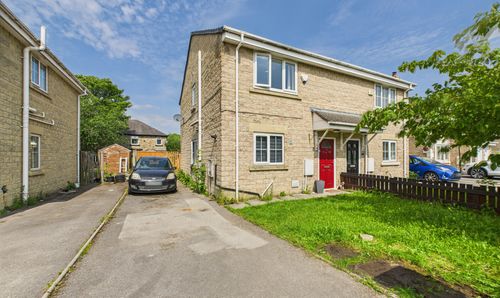2 Bedroom End of Terrace House, Arden Street, New Mills, SK22
Arden Street, New Mills, SK22
Description
NO CHAIN
This end-terraced stone house offers a fantastic opportunity for those looking to step onto the property ladder without the hassle of an onward chain. The property boasts two bedrooms, a spacious lounge, and a modern fitted kitchen with a convenient breakfast bar. The contemporary bathroom provides a touch of luxury, while the low maintenance rear garden is ideal for relaxing in the fresh air after a long day. A stone converted lean-to outhouse with an external water and electrical supply and space for a washing machine and tumble dryer is the perfect utility room.
Located close to good schools and local amenities, this home also benefits from excellent transport links, making it a convenient choice for families and commuters alike. With gas central heating, double glazing, and an EPC rating of D, this property is not only charming but also energy efficient.
Don't miss out on the chance to make this delightful property your own - book a viewing today to experience it for yourself.
EPC Rating: D
Key Features
- Two Bedroom End Terraced Stone House
- Good Sized Lounge
- Modern Fitted Kitchen With Breakfast Bar
- Spacious Contemporary Bathroom
- Low Maintenance Rear Garden
- Perfect First Time Buyer Opportunity
- Close to Good Schools And Local Amenities
- Gas Central Heating / Double Glazing / EPC Rating D
Property Details
- Property type: House
- Approx Sq Feet: 661 sqft
- Plot Sq Feet: 1,307 sqft
- Property Age Bracket: 1910 - 1940
- Council Tax Band: B
Rooms
Lounge
3.52m x 3.96m
Double glazed uPVC window with fitted vertical blinds and an adjacent uPVC privacy stained double glazed door with a transom stained numbered glass window above to the front aspect of the property, electric panel access, carpeted flooring throughout, ceiling pendant lighting and wall sconce lighting, a twin panel radiator, and a red brick converted fireplace with a stone mantle and a stone tiled heart.
View Lounge PhotosKitchen
3.07m x 4.27m
Double glazed uPVC window and an adjacent uPVC privacy double glazed door to the rear aspect of the property, pale oak effect laminate flooring throughout, ceiling mounted spotlighting, a white tower panel radiator, cream shaker style matching wall and base units, oak effect laminate worktops and white ceramic subway tiled splashbacks throughout, an integrated Indesit large electric oven and four ring gas hob with a stainless steel extractor hood above, a large porcelain kitchen sink with drainage space and a traditional stainless steel mixer tap above, an integrated dishwasher, space for a fridge freezer, a large under stairs storage storage cupboard suitable for use as a pantry, and a kitchen island with storage units beneath and breakfast bar seating, and carpeted stairs to the first floor with a white wooden handrail.
View Kitchen PhotosLanding
1.81m x 2.62m
Carpeted flooring throughout, white wooden balustrade, ceiling pendant lighting, a twin panel radiator and access to the loft space via a pull down ladder. The loft is part boarded and has power.
View Landing PhotosBathroom
3.89m x 1.58m
Double glazed uPVC window with privacy glass to the rear elevation of the property, recessed ceiling spotlighting, a grey traditional tower radiator, grey Minton style porcelain tiled floors and grey stone effect porcelain part tiled walls, and a bathroom suite comprises an traditional push flush WC, traditional pedestal basin with traditional chrome taps over and a backlit vanity mirror above, a bath with chrome Victorian mixer tap with a shower head attachment, and a shower cubicle with fully tiled walls in stone effect grey porcelain, a bifold glass shower door, and chrome thermostatic shower above with a separate rain over shower head.
View Bathroom PhotosBedroom One
3.51m x 4.31m
Double glazed uPVC window with fitted vertical blinds to the front aspect of the property, a twin panel radiator, carpeted flooring throughout, and ceiling pendant lighting.
View Bedroom One PhotosBedroom Two
2.13m x 2.63m
Double glazed uPVC window with fitted vertical blinds to the rear elevation of the property, a twin panel radiator, carpeted flooring throughout and ceiling pendant lighting.
View Bedroom Two PhotosFloorplans
Outside Spaces
Rear Garden
A concrete paved patio with space for outdoor dining and entertaining, leading to a large low maintenance gravelled bed with surrounding established plantings in soil beds. A stone converted lean-to outhouse with an external water and electrical supply and space for a washing machine and tumble dryer.
View PhotosFront Garden
A gravelled area with box hedging, and stone walled perimeters with wrought iron fencing above.
View PhotosLocation
Properties you may like
By Sutherland Reay
