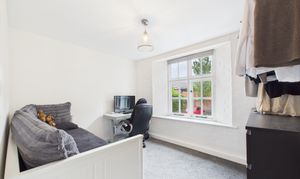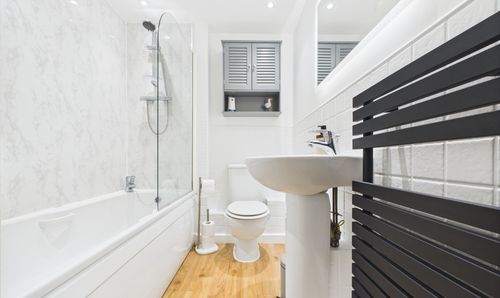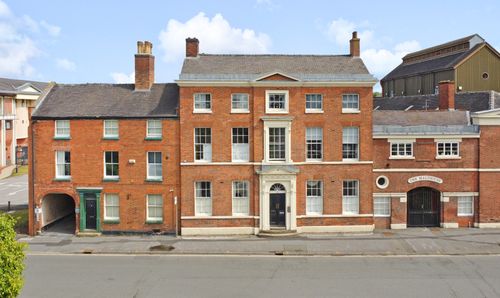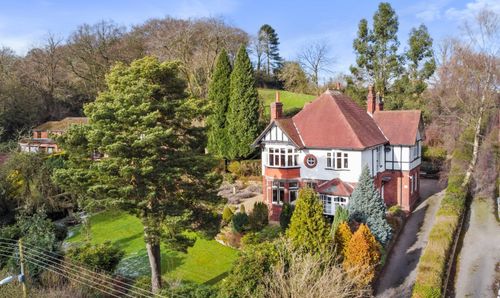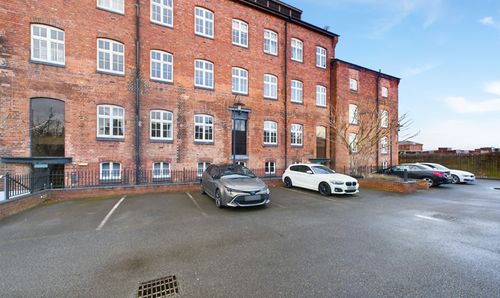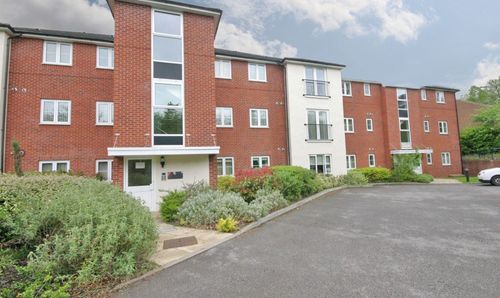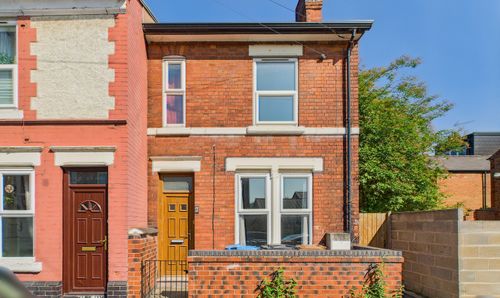Book a Viewing
To book a viewing for this property, please call Sure Sales and Lettings, on 01283 537120.
To book a viewing for this property, please call Sure Sales and Lettings, on 01283 537120.
2 Bedroom Apartment, Horninglow Street, Burton-On-Trent, DE14
Horninglow Street, Burton-On-Trent, DE14

Sure Sales and Lettings
Sure Sales & Lettings, Unit 8
Description
Outside, the property benefits from gated access to the communal car park, providing a secure and convenient space for residents to park their vehicles. With one allocated parking space, residents can enjoy peace of mind knowing they have a designated spot waiting for them at the end of the day. Whether coming home after a long day at work or heading out for a weekend adventure, the ease of access to the car park ensures that residents can always rely on the convenience of having their parking needs catered to. This well-maintained outside space is the perfect complement to the stylish interiors of the apartment, offering a harmonious blend of comfort and practicality for modern living.
EPC Rating: D
Key Features
- Grade II Listed Converted Brewery
- Contemporary Conversion with Original Features
- Duplex Apartment
- Entrance Hallway with Feature Spiral Staircase
- Lounge and Breakfast Kitchen
- Two Bedrooms and Bathroom
- Allocated Parking Space
Property Details
- Property type: Apartment
- Plot Sq Feet: 6,792 sqft
- Council Tax Band: B
- Tenure: Leasehold
- Lease Expiry: 01/01/2131
- Ground Rent: £350.00 per year
- Service Charge: Not Specified
Rooms
Entrance Hallway
2.02m x 2.94m
Laminate Floor, wall heater spiral staircase to the first floor. Glass block wall feature.
View Entrance Hallway PhotosLounge
3.91m x 4.94m
Window to front. Exposed brickwork to the front. Glass block features to hallway and kitchen. Wall heater.
View Lounge PhotosBreakfast Kitchen
3.81m x 3.03m
Window to front. Having a range of fitted wall and base units with contrasting roll edge working surfaces, inset stainless steel sink and drainer. Built in electric hob, oven and extractor hood. Integrated dishwasher and fridge freezer. Washing machine point. Laminate floor.
View Breakfast Kitchen PhotosFirst Floor Landing
Spiral staircase leading to the first floor landing.
View First Floor Landing PhotosBathroom
Having a three piece suite comprising bath with shower over, pedestal wash hand basin and low level WC, Wall heater. Storage cupboard.
View Bathroom PhotosFloorplans
Parking Spaces
Off street
Capacity: 1
Gated access to the communal car park with one allocated space.
Location
Properties you may like
By Sure Sales and Lettings






