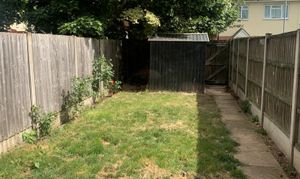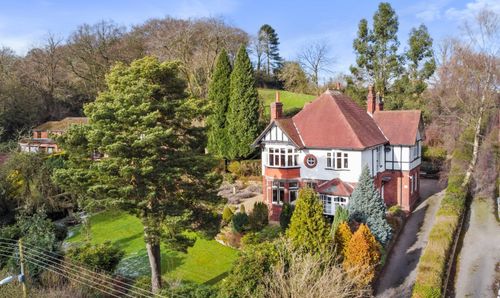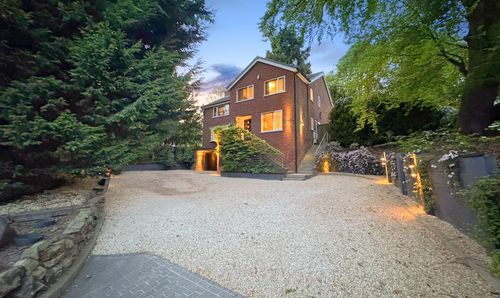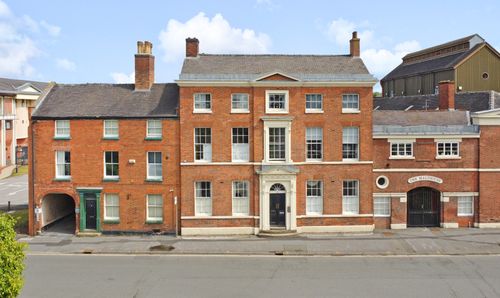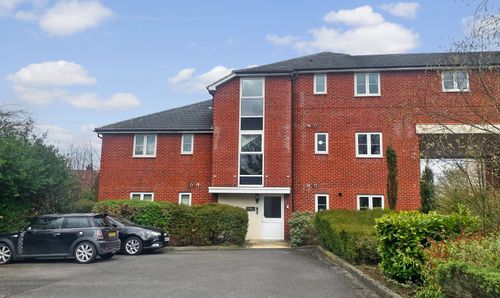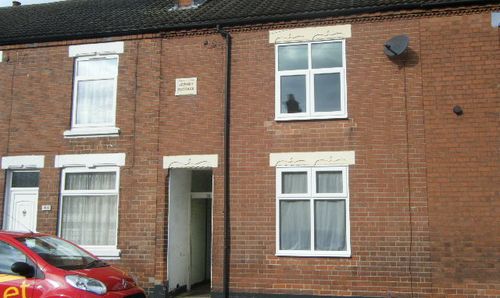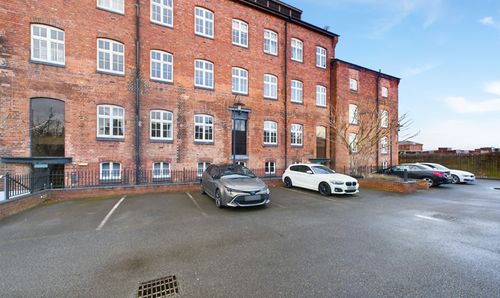Book a Viewing
To book a viewing for this property, please call Sure Sales and Lettings, on 01283 537120.
To book a viewing for this property, please call Sure Sales and Lettings, on 01283 537120.
2 Bedroom Mid-Terraced House, Trent View, Burton-On-Trent, DE15
Trent View, Burton-On-Trent, DE15

Sure Sales and Lettings
Sure Sales & Lettings, Unit 8
Description
The property is ideally located with excellent view over the open area and the peaceful river Trent, further enhancing the tranquillity and charm of the property. Furthermore, the convenience of parking to the front of the property ensures easy access for residents and their guests. With its blend of modern comforts, practical features, and picturesque surroundings, this property promises a delightful living experience for those in search of a contemporary yet idyllic home environment.
EPC Rating: C
Key Features
- Modern Town House
- Kitchen, Cloaks WC and Living Room
- Two Bedrooms
- Parking
- Rear Garden
- Excellent Views to the Front
Property Details
- Property type: House
- Price Per Sq Foot: £244
- Approx Sq Feet: 614 sqft
- Plot Sq Feet: 1,335 sqft
- Council Tax Band: B
Rooms
Entrance Lobby
Laminate floor , radiator. Stairs to first floor. Open with kitchen
Kitchen
2.66m x 2.37m
Window to front. Having a range of wall and base units with inset sink and drainer and roll edge working surfaces. Built in electric oven, hob and extractor. Washing machine point.
Cloaks WC
Low level WC, wash hand basin, radiator.
Lounge
4.09m x 3.46m
French doors opening out onto rear garden. Radiator. Laminate floor. Stairs to first floor.
Bedroom One
3.11m x 3.39m
Window to rear, radiator.
Bedroom Two
2.24m x 3.34m
Window to front, radiator.
Bathroom
Bath with shower over, pedestal wash hand basin and low level WC. Radiator.
Floorplans
Outside Spaces
Parking Spaces
Off street
Capacity: 1
The property has parking to the front of the property
Location
Properties you may like
By Sure Sales and Lettings








