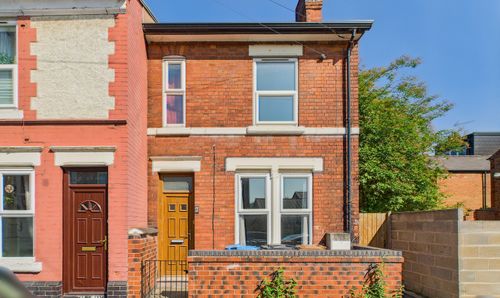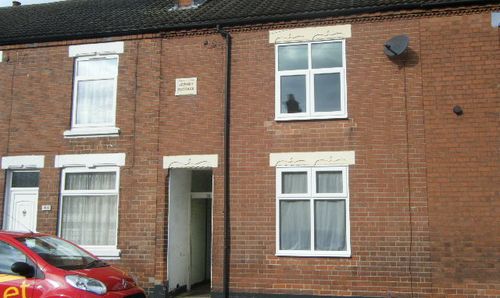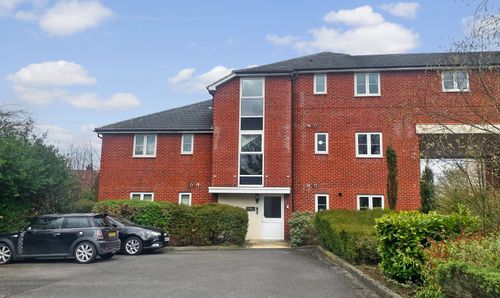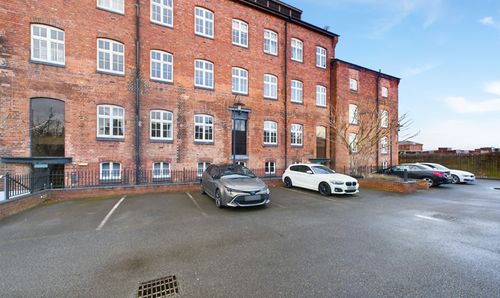Book a Viewing
To book a viewing for this property, please call Sure Sales and Lettings, on 01283 537120.
To book a viewing for this property, please call Sure Sales and Lettings, on 01283 537120.
3 Bedroom Mid-Terraced House, High Bank Road, Burton-On-Trent, DE15
High Bank Road, Burton-On-Trent, DE15

Sure Sales and Lettings
Sure Sales & Lettings, Unit 8
Description
The enclosed garden features a paved patio area and lawn garden. With its convenient location, charming features, and inviting outdoor space, this property presents a rare opportunity to own a slice of paradise in a popular and vibrant neighbourhood.
EPC Rating: D
Key Features
- WALKING DISTANCE TO LOCAL AMENITIES AND SCHOOLS
- TRADITIONAL TERRACE
- THREE BEDROOMS
- TWO RECEPTION ROOMS
- POPULAR LOCATION
Property Details
- Property type: House
- Property Age Bracket: 1910 - 1940
- Council Tax Band: A
Rooms
Lounge
3.59m x 3.67m
Bay window to front, Cast iron fireplace with Adams style surround and hearth. Meter Cupboard, Coving to cieling, picture rail, radiator.
View Lounge PhotosDining Room
4.01m x 2.70m
Window to rear, cast iron fireplace set into Adams style surround and hearth. Traditional storage cupboards and drawers to recess. Under stairs storage cupboard, radiator.
View Dining Room PhotosKitchen
1.99m x 2.32m
Window and door to side. Wall and Base units with roll edge working surfaces. Inset stainless steel sink and drainer. Built in electric oven, gas hob and extractor over. Access to inner hallway with plumbing for washing machine and radiator.
View Kitchen PhotosBathroom
Window to side. Having a suite comprising of bath with shower over, pedestal wash hand basin and low level WC, radiator.
View Bathroom PhotosFirst Floor Landing
Loft access.
Bedroom One
4.07m x 3.66m
Window to rear, built in storage cupboard, radiator.
View Bedroom One PhotosFloorplans
Outside Spaces
Garden
Shared access to the rear with enclosed garden incorporating paved patio and lawn garden.
View PhotosParking Spaces
On street
Capacity: N/A
Location
Properties you may like
By Sure Sales and Lettings





























