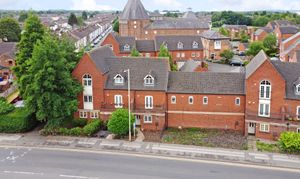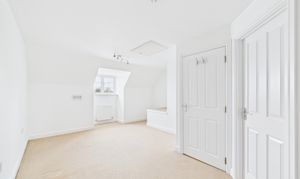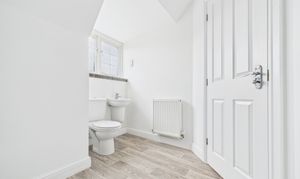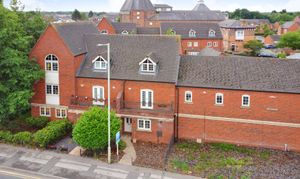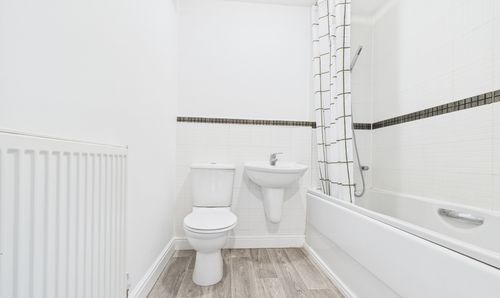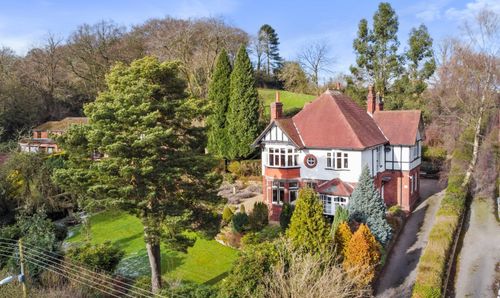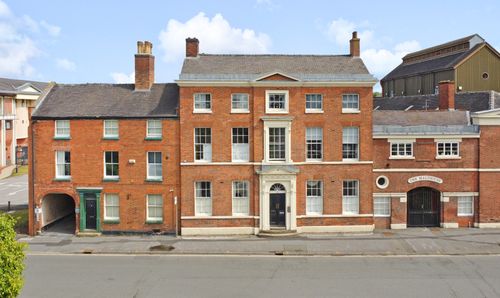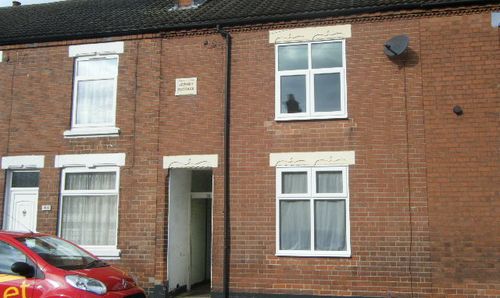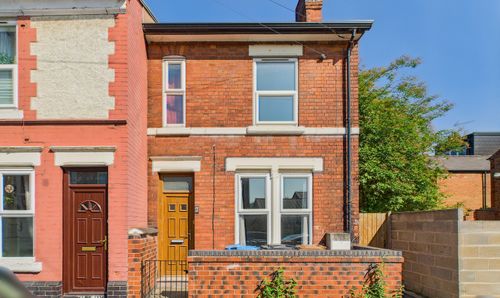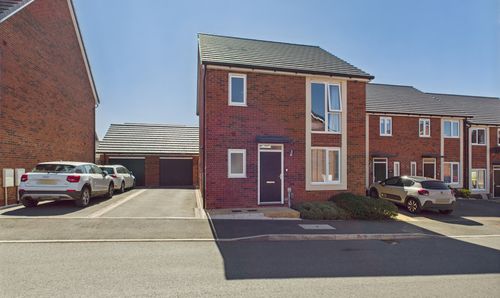Book a Viewing
To book a viewing for this property, please call Sure Sales and Lettings, on 01283 537120.
To book a viewing for this property, please call Sure Sales and Lettings, on 01283 537120.
3 Bedroom Terraced House, Evershed Way, Burton-On-Trent, DE14
Evershed Way, Burton-On-Trent, DE14

Sure Sales and Lettings
Sure Sales & Lettings, Unit 8
Description
Upon entering the house, you are greeted by a spacious hallway that sets the tone for what is to come. The ground floor boasts a kitchen featuring integrated appliances, and ample workspace for culinary endeavours. Just off the kitchen is a generously proportioned living room, perfect for entertaining guests or unwinding after a long day. A convenient downstairs cloakroom completes this level.
Ascending the staircase, the first floor is dedicated to two of the three bedrooms, each offering a peaceful retreat for relaxation. The interior design exudes a sense of sophistication, with neutral colour schemes and stylish finishes throughout. A family bathroom on this floor ensures convenience for residents and visitors alike.
The crowning jewel of this property is the entire second floor, exclusively reserved for the master bedroom.
Additionally, the property benefits from a rear garden, allowing residents to savour the outdoors and soak up the sunshine. Whether enjoying a leisurely morning coffee or hosting al fresco gatherings with loved ones, the garden is sure to be a coveted feature of this home.
Parking is never an issue with the allocated parking spot, while the garage provides additional space for storage or a workshop for those with a penchant for DIY projects. Practicality and convenience are seamlessly integrated into this property, ensuring that every aspect of daily living is catered for.
In summary, this three-bedroom town house is a picture-perfect blend of modern elegance and functional design. Offering a lifestyle of comfort and sophistication, this home presents a rare opportunity for discerning buyers seeking a property that ticks all the boxes. Arrange a viewing today and experience the charm and allure of this stunning residence first hand.
EPC Rating: C
Key Features
- Deceptive and Delightful Home
- Three Storey Town House
- En suite and Family Bathroom
- Rear Garden
- Parking and Garage
Property Details
- Property type: House
- Price Per Sq Foot: £163
- Approx Sq Feet: 1,163 sqft
- Plot Sq Feet: 1,206 sqft
- Property Age Bracket: 2000s
- Council Tax Band: C
Rooms
Lounge
3.49m x 5.68m
French doors leading out onto the cottage style garden. Two radiators.
View Lounge PhotosKitchen
2.94m x 3.13m
Window to front. Having a range of wall and base units and contrasting working surfaces and inset stainless steel sink and drainer. Built in electric oven, gas hob and extractor hood over. Washing machine point. Radiator.
View Kitchen PhotosBedroom
4.38m x 2.15m
French doors to the front opening out onto usable balcony. Radiator.
View Bedroom PhotosFamily Bathroom
Bath with shower over, pedestal wash hand basin and low level WC. Radiator.
View Family Bathroom PhotosBedroom One
4.38m x 4.80m
Window to front, radiator. Built in double wardrobe.
View Bedroom One PhotosEn suite
Window to front, shower cubicle, pedestal wash hand basin, low level WC, radiator.
View En suite PhotosFloorplans
Outside Spaces
Garden
Enclosed garden with paved and gravelled areas and mature shrubbery. Gated access out to the driveway and garage.
View PhotosParking Spaces
Garage
Capacity: 2
Parking and single garage
Location
Located in the centre of Burton on Trent offering the town centre amenities within walking distance including a full compliment of shops, supermarkets, bars and restaurants. Bus routes are within walking distance along with Burton train station. There are excellent road links for A38 for Derby City Centre and Birmingham.
Properties you may like
By Sure Sales and Lettings
