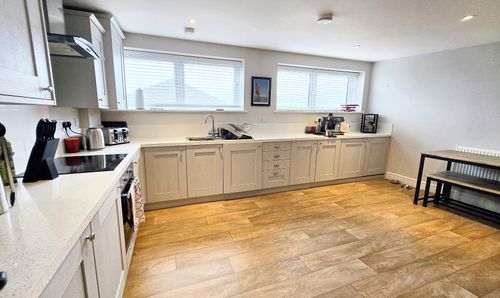5 Bedroom Terraced House, The Halve, Trowbridge, BA14
The Halve, Trowbridge, BA14
Description
This lovely Grade 2 listed home offers an abundance of accommodation and flexible living spaces. There are 5 levels including the basement. Starting at the bottom, the basement has two very usable spaces that are mainly storage - but subject to appropriate approval could be used for more. There is front and rear access to the basement space. On the ground floor there is a lovely dining room with feature fireplace and appropriate features. The kitchen has a range of wall and base units with access to the rear utility area. The utility area has a door to the rear garden and courtyard, there is storage and access to the wc. On the first floor there is the main living space, again with features of a property of this style. There is a bedroom and main bathroom. On the 2nd floor there are 2 bedrooms (master with ensuite), then on the 3rd floor there are a further 2 bedrooms. The property has no parking, but you can get a get a permit for the carpark directly opposite. Please contact us for more details and to view - (you can book to view with the link on the brochure)
Virtual Tour
Key Features
- 5 Bedrooms
- Grade 2 Listed
- Private Rear Garden
- Flexible Living Space
Property Details
- Property type: House
- Plot Sq Feet: 2,178 sqft
- Council Tax Band: TBD
Rooms
Dining Room
4.29m x 3.31m
Sliding Sash windows to front, feature fireplace, door to kitchen, original floorplans
Kitchen
window to rear garden, range of wall and base units, integral appliances in the kitchen (dishwasher, electric fan oven, 5 ring has hob).
Utility Area
3.33m x 1.34m
Door to rear garden, range of base units and worksurface, space for white goods, access to downstairs WC
Living Room
5.39m x 3.31m
Sliding Sash window to front, feature fireplace and built in dresser and cupboard
Bathroom
Panel bath, low level WC and sink unit
Bedroom
2.90m x 2.70m
Sliding window to rear, storage
Bedroom 1
3.29m x 4.72m
Sliding windows to front, storage, feature fireplace and access to ensuite
Ensuite
Panel bath, low level wc and sink unit
Bedroom
2.45m x 3.70m
Window to rear, storage
Bedroom
3.51m x 2.42m
Restricted head height - window to rear, storage
Bedroom
2.23m x 5.39m
Restricted head height, window to front and storage
Floorplans
Outside Spaces
Garden
Rear garden is a pretty and secluded space with secure boundaries (there is a neighbouring property with a right of way, please ask for more info)
View PhotosLocation
Properties you may like
By Grayson Florence

























.png)












