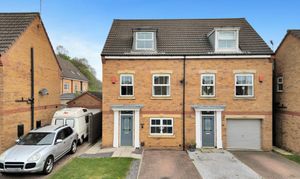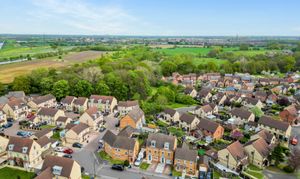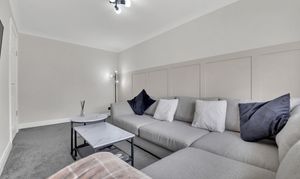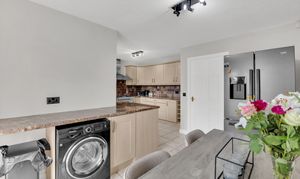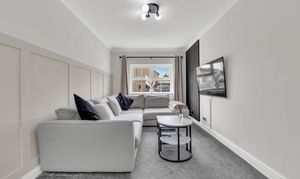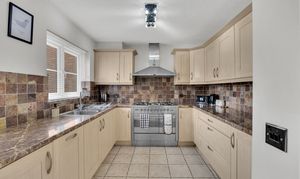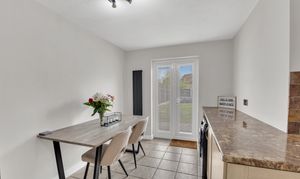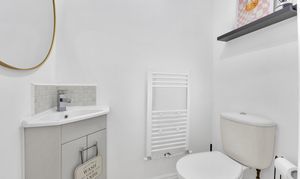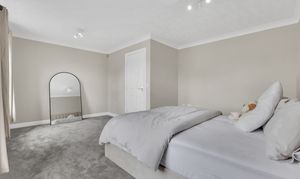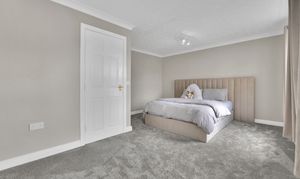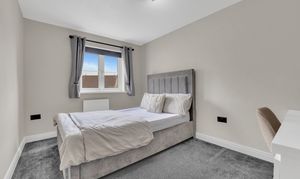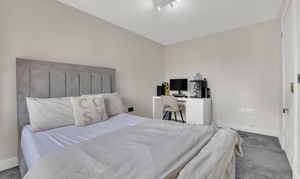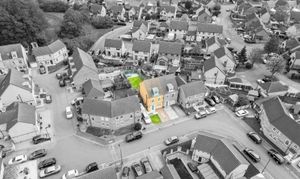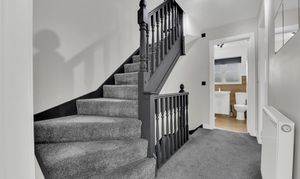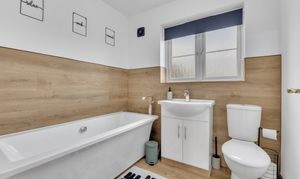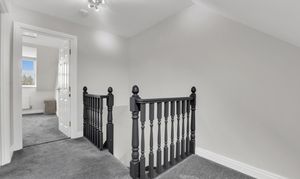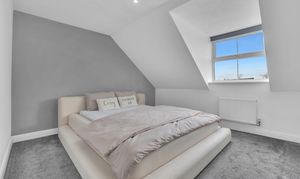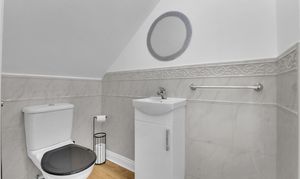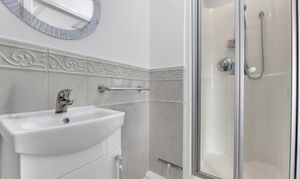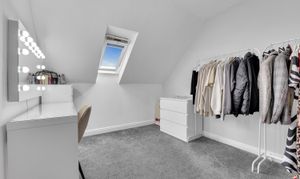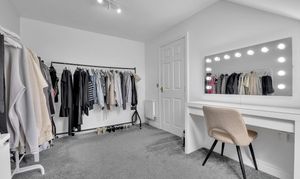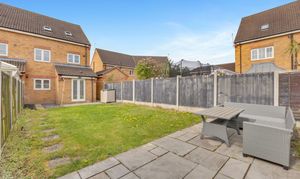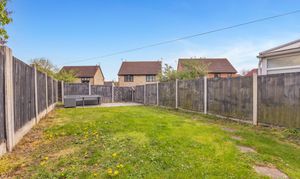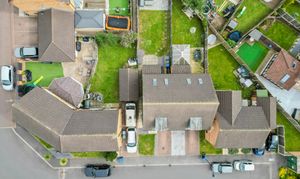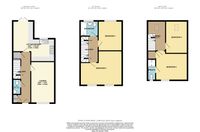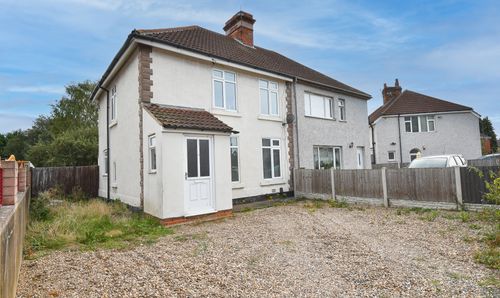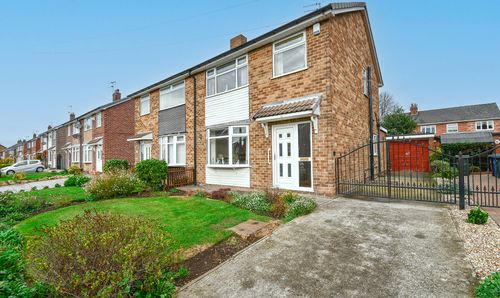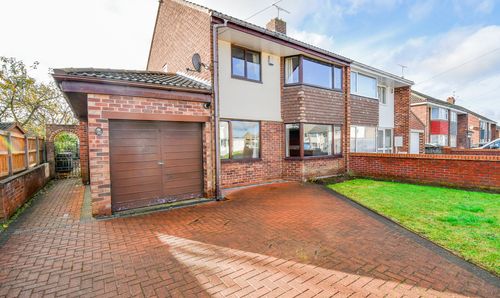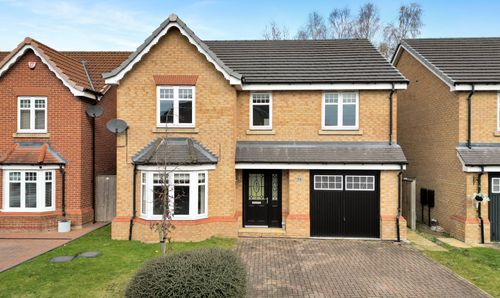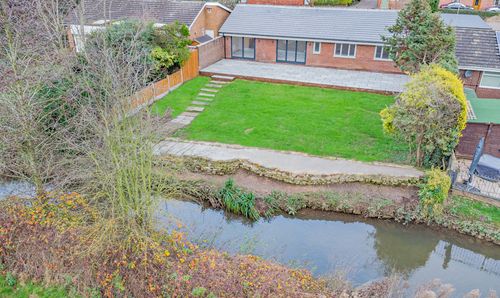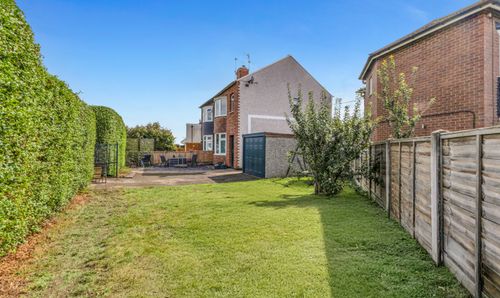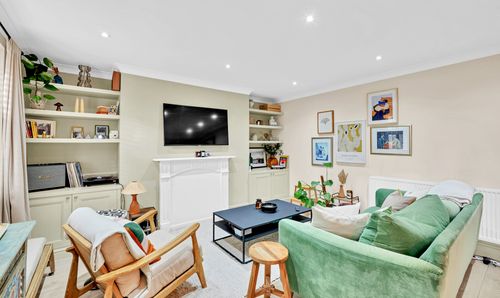Book a Viewing
To book a viewing for this property, please call Nested Doncaster, on 01302 955748.
To book a viewing for this property, please call Nested Doncaster, on 01302 955748.
4 Bedroom Semi Detached House, Nunnington Way, Kirk Sandall, DN3
Nunnington Way, Kirk Sandall, DN3
.png)
Nested Doncaster
Fora, 9 Dallington Street, London
Description
Situated in a popular and well-connected area, this beautifully presented four-bedroom semi-detached home offers generous and versatile living space, perfect for growing families. The property boasts a stylish lounge with feature panel wall, a spacious kitchen/diner with modern fittings and French doors opening to the rear garden, and a convenient downstairs WC.
Upstairs, the home comprises four well-proportioned bedrooms, including a bright master bedroom with en-suite, and a luxurious family bathroom featuring a freestanding bath and walk-in shower. The fully enclosed rear garden is ideal for children, pets, or outdoor entertaining, with a lawn and a patio area at the bottom. With smart interiors throughout and a practical layout, this home offers comfort, space, and convenience in equal measure.
Located in a desirable residential area, Nunnington Way offers a fantastic setting for families and professionals alike. The property is well placed for local amenities, including supermarkets, cafes, and healthcare services, all just a short drive away. There are a number of highly regarded schools nearby, making it a great choice for families with children. Excellent transport links provide easy access to Doncaster town centre, the motorway network, and nearby train stations such as Kirk Sandall and Doncaster, offering connections to major cities. With parks, green spaces, and local leisure facilities close by, the area combines convenience with a relaxed suburban lifestyle.
EPC Rating: C
Virtual Tour
Key Features
- Chain Free
- Four bedrooms, master with en-suite
- Kitchen/diner with French doors
- Freestanding bath in stylish bathroom
- Enclosed garden with lawn and patio
- Close to Kirk Sandall train station
- Close to local amenities
Property Details
- Property type: House
- Property style: Semi Detached
- Price Per Sq Foot: £182
- Approx Sq Feet: 1,238 sqft
- Plot Sq Feet: 2,077 sqft
- Property Age Bracket: 2000s
- Council Tax Band: C
Rooms
Lounge
4.80m x 2.50m
A welcoming and well-presented space with carpeted flooring, plaster-painted walls, and a stylish panel feature wall. A double-glazed window brings in natural light, while a radiator and central light fitting complete the room—ideal for relaxing evenings or entertaining guests.
View Lounge PhotosKitchen/Dinner
3.90m x 4.80m
Designed with modern living in mind, the kitchen/diner features wooden wall and base cabinets, tiled flooring, and sleek stainless steel appliances including a five-ring gas hob with extractor fan and tiled splashback. A double-glazed window and French doors to the garden allow plenty of light to flood the space. With wall-mounted radiators and stylish dining area lighting, it’s perfect for both cooking and entertaining.
View Kitchen/Dinner PhotosDownstairs WC
Conveniently located on the ground floor, the WC includes tiled flooring, a toilet and sink, plaster-painted walls, a wall-mounted radiator, and a ceiling light fitting—ideal for guests and everyday use.
View Downstairs WC PhotosBedroom Two
4.90m x 3.90m
A spacious double bedroom with plush carpet, two double-glazed windows, plaster-painted walls, radiators, and dual light fittings—ideal for a teenager’s room or guest accommodation.
View Bedroom Two PhotosBedroom Three
3.80m x 2.60m
This comfortable room includes carpeted flooring, plaster-painted walls, a double-glazed window, radiator, and light fitting—perfect as a child’s bedroom or a cosy guest space.
View Bedroom Three PhotosBathroom
2.10m x 1.50m
The family bathroom exudes style and comfort, with laminate flooring, tiled splashbacks, and a chic freestanding bath. It also features a toilet, sink, frosted window, extractor fan, and a towel radiator, making this a luxurious yet functional space.
View Bathroom PhotosBedroom One
3.60m x 3.90m
A calm and cosy retreat with carpeted flooring, plaster-painted walls, double-glazed window, radiator, and central light fitting. A door leads to the private en-suite, creating a complete master suite experience.
View Bedroom One PhotosEnsuite
2.60m x 1.20m
The en-suite includes a walk-in shower, toilet, sink, and laminate flooring, finished with tile splashbacks, a heated towel radiator, and a clean, contemporary look.
View Ensuite PhotosBedroomFour
3.60m x 2.60m
Ideal as a nursery or home office, bedroom four features carpet, a Velux window bringing in natural light, plaster-painted walls, a radiator, and a light fitting.
View BedroomFour PhotosFloorplans
Outside Spaces
Garden
The rear garden is fully enclosed, offering a secure and private outdoor space ideal for families or entertaining. It features a well-maintained lawn and a patio area at the bottom, perfect for outdoor dining or relaxing in the warmer months. Low-maintenance and neatly presented, it’s a great space to enjoy year-round.
View PhotosParking Spaces
Location
Located in a desirable residential area, Nunnington Way offers a fantastic setting for families and professionals alike. The property is well placed for local amenities, including supermarkets, cafes, and healthcare services, all just a short drive away. There are a number of highly regarded schools nearby, making it a great choice for families with children. Excellent transport links provide easy access to Doncaster town centre, the motorway network, and nearby train stations such as Kirk Sandall and Doncaster, offering connections to major cities. With parks, green spaces, and local leisure facilities close by, the area combines convenience with a relaxed suburban lifestyle.
Properties you may like
By Nested Doncaster
