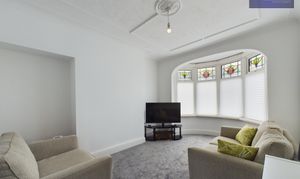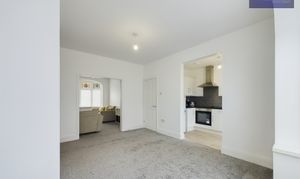For Sale
£150,000
Offers Over
3 Bedroom Semi Detached House, Jesmond Avenue, Blackpool, FY4
Jesmond Avenue, Blackpool, FY4

Stephen Tew Estate Agents
Stephen Tew Estate Agents, 132 Highfield Road
Description
This impeccably presented 3-bedroom semi-detached house is a testament to refined modern living. Recently renovated throughout in 2024, this property boasts a fresh and contemporary feel. The comprehensive renovations bring a new level of comfort and convenience, featuring a new kitchen, boiler, bathroom, carpets, radiators, and plastering throughout. The care and attention to detail are evident in every corner, making this a turnkey solution for a lucky new homeowner. The layout includes an entrance vestibule, hallway, lounge opening up to the dining room, and a well-appointed kitchen with integrated oven and hob. Upstairs, three bedrooms offer ample space for relaxation, along with a three-piece suite bathroom.
Outside, the property continues to impress with off-road parking to the front, providing added convenience for residents and visitors alike. The rear of the property there is an enclosed garden, providing a private oasis for outdoor enjoyment. A brick outhouse stands ready with power and light, offering versatility and potential for various uses, such as a convenient utility room.
The sleek exterior shines with external rendering to the side of the property and a full re-wire has been undertaken, ensuring long-lasting quality. Offered with no onward chain, this property is ready for its next chapter to unfold.
EPC Rating: C
Outside, the property continues to impress with off-road parking to the front, providing added convenience for residents and visitors alike. The rear of the property there is an enclosed garden, providing a private oasis for outdoor enjoyment. A brick outhouse stands ready with power and light, offering versatility and potential for various uses, such as a convenient utility room.
The sleek exterior shines with external rendering to the side of the property and a full re-wire has been undertaken, ensuring long-lasting quality. Offered with no onward chain, this property is ready for its next chapter to unfold.
EPC Rating: C
Key Features
- 3 Bedroom Semi-Detached House
- Recently Renovated Throughout In 2024
- Renovations Include; New Kitchen, Boiler, Bathroom, Carpets, Radiators, Plastering Throughout
- Entrance Vestibule, Hallway, Lounge Opening Up To The Dining Room, Kitchen With Integrated Oven & Hob
- 3 Bedrooms, 3 Piece Suite Bathroom
- Off Road Parking
- External Rendering To The Side Of The Property, Full Re-Wire Undertaken
Property Details
- Property type: House
- Price Per Sq Foot: £148
- Approx Sq Feet: 1,012 sqft
- Plot Sq Feet: 1,615 sqft
- Property Age Bracket: 1910 - 1940
- Council Tax Band: B
Rooms
Entrance Vestibule
0.47m x 1.80m
Landing
2.51m x 1.01m
Floorplans
Outside Spaces
Front Garden
Off road parking to the front
Rear Garden
Enclosed garden to the rear with brick outhouse with power and light, ideal for use as a utility room
View PhotosParking Spaces
Off street
Capacity: 1
Location
Properties you may like
By Stephen Tew Estate Agents
Disclaimer - Property ID 0e91cf86-9369-41a3-ad76-c323117e3172. The information displayed
about this property comprises a property advertisement. Street.co.uk and Stephen Tew Estate Agents makes no warranty as to
the accuracy or completeness of the advertisement or any linked or associated information,
and Street.co.uk has no control over the content. This property advertisement does not
constitute property particulars. The information is provided and maintained by the
advertising agent. Please contact the agent or developer directly with any questions about
this listing.





































