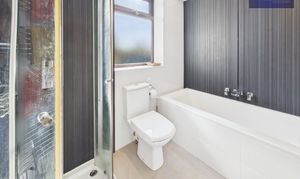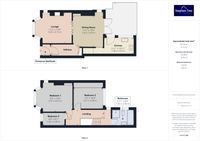3 Bedroom End of Terrace House, Senior Avenue, Blackpool, FY4
Senior Avenue, Blackpool, FY4

Stephen Tew Estate Agents
Stephen Tew Estate Agents, 132 Highfield Road
Description
Situated within a sought-after residential area, this delightful three-bedroom end of terrace house offers a wonderful blend of modern comfort. Stepping into the property, you are welcomed by an entrance vestibule leading to a hallway that guides you through the ground floor layout. The lounge boasts bay windows that allow natural light to flood the room, complemented by a modern electric fireplace for cosy evenings. The lounge seamlessly flows into the dining room through double folding doors, creating a spacious and versatile living area. The dining room features patio doors that open onto the decked area of the garden. The kitchen is also equipped with an integrated gas hob and oven. Moving to the first floor, a landing leads to the family bathroom fitted with a four-piece suite.
Outside, the property showcases a generous size enclosed rear garden with convenient side access offering ample space for relaxation and outdoor activities. An outdoor utility/storage space ensures practicality and additional storage solutions. The property benefits from a shared driveway, leading to a garage, off road parking for one vehicle to the front and a separate storage facility, catering to all parking and storage needs. This property is an ideal opportunity for those seeking a comfortable family home with the added convenience of no onward chain. Schedule a viewing today to explore the full potential of this remarkable residence.
EPC Rating: D
Key Features
- Three Bedroom End Of Terrace House
- Entrance Vestibule, Hallway, Lounge With Bay Windows And Modern Electric Fireplace, Double Folding Doors Leading To Dining Room With Patio Doors To Garden, Kitchen With Integrated Gas Hob And Oven
- 3 Bedrooms, 2 Of Which Boast Fitted Wardrobes, 4 Piece Suite Family Bathroom
- Large Enclosed Rear Garden With Side Access And Outdoor Utility/ Storage Space
- Shared Driveway Leading To Garage And Separate Storage Facility
- No Onward Chain
Property Details
- Property type: House
- Price Per Sq Foot: £364
- Approx Sq Feet: 412 sqft
- Property Age Bracket: 1910 - 1940
- Council Tax Band: B
Rooms
Entrance Vestibule
Hallway
Landing
Floorplans
Outside Spaces
Rear Garden
Large garden to the rear with raised wooden decking area, artificial lawn and access to the garage.
View PhotosParking Spaces
Garage
Capacity: 1
Location
Properties you may like
By Stephen Tew Estate Agents








































