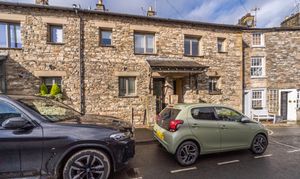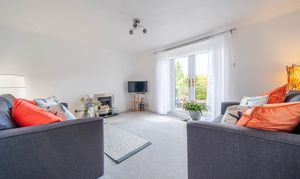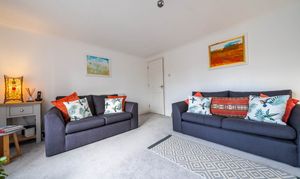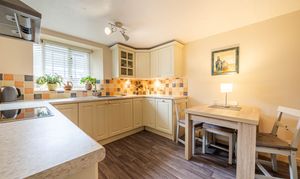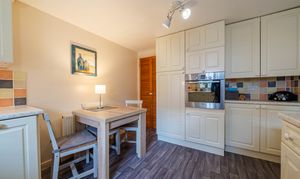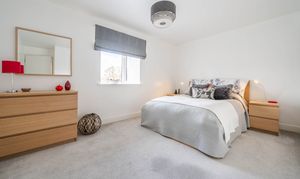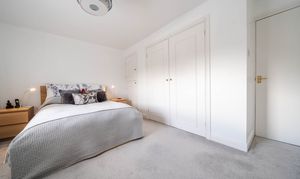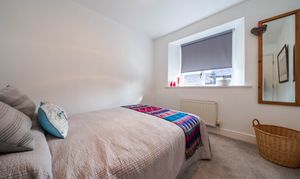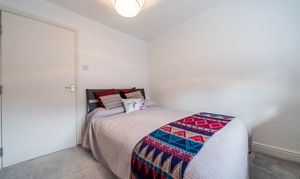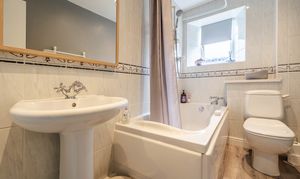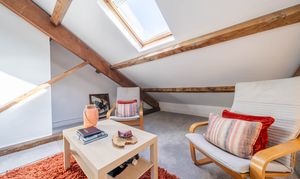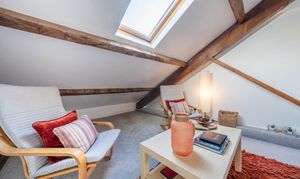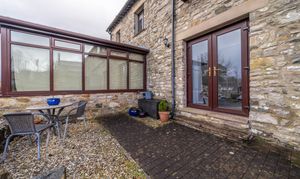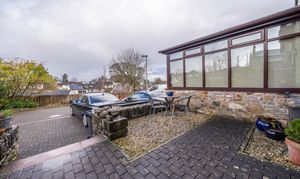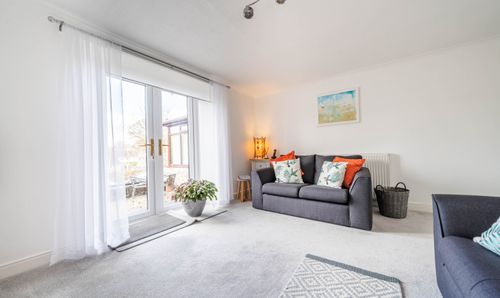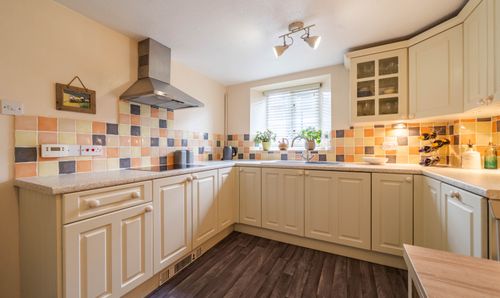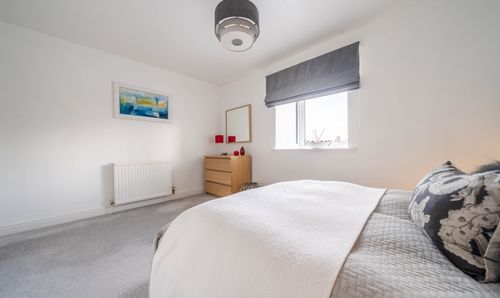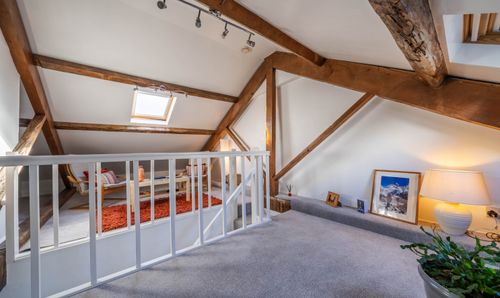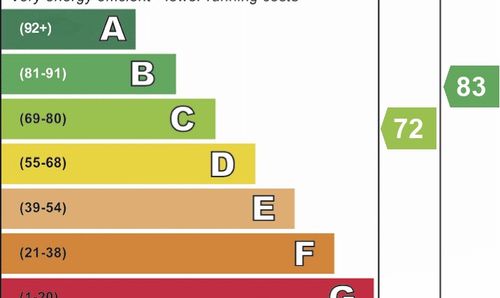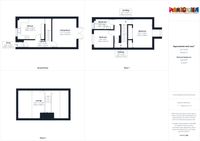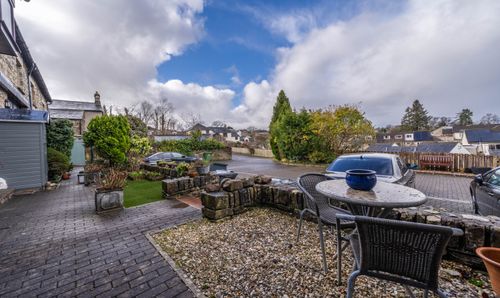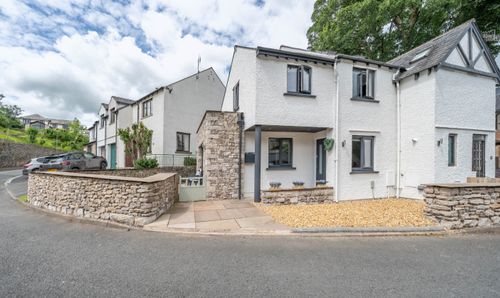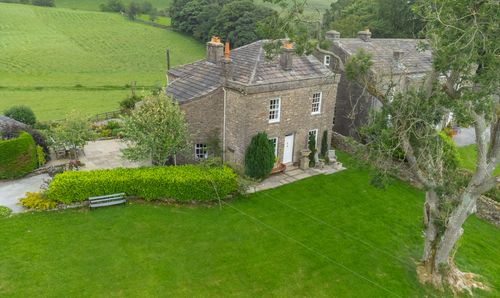Book a Viewing
To book a viewing for this property, please call THW Estate Agents, on 015242 71999.
To book a viewing for this property, please call THW Estate Agents, on 015242 71999.
2 Bedroom Terraced House, 5 Abbot Hall Barn, Mitchelgate, Kirkby Lonsdale
5 Abbot Hall Barn, Mitchelgate, Kirkby Lonsdale

THW Estate Agents
29 Main Street, Kirkby Lonsdale
Description
A charming terraced property centrally located within the market town of Kirkby Lonsdale which offers a wide variety of shops, cafes, public houses and restaurants. There is a doctors surgery, Boots the chemist, Booths supermarket, a library and bank. Kirkby Lonsdale has excellent bus routes and road links to the M6 and both the Lake District and Yorkshire Dales National Parks.
Nestled on a charming street, this delightful 2-bedroom terraced property presents a perfect opportunity for prospective buyers. Boasting double glazing and gas central heating throughout, the house features a light and airy sitting room on the ground floor, complemented by a lounge on the second floor that offers versatility as an additional bedroom. The kitchen diner with ample storage is ideal for hosting gatherings or enjoying quiet meals at home. Upstairs, two double bedrooms await, ensuring ample space for comfort and relaxation. The accommodation is complete with a three-piece suite bathroom. Some of the contents/furniture is available by separate negotiation.
Outside, the property boasts a part gravelled, part brick garden, providing a charming setting. The generous space allows for the inclusion of garden furniture and potted plants, perfect for creating a serene outdoor oasis. Direct access to parking further enhances the convenience of the outdoor space, making it easily accessible for residents and visitors. Additionally, parking at the rear of the property and on-road parking at the front ensures that parking will never be an issue, promoting hassle-free living for those residing in this inviting home. Whether unwinding in the garden after a long day or entertaining guests in the welcoming interior, this property offers a harmonious blend of indoor comfort and outdoor tranquillity, making it a desirable and well-rounded choice for those seeking a delightful residence in an accessible and vibrant location.
EPC Rating: C
Key Features
- Terraced property
- Double glazing and gas central heating throughout
- Light and airy sitting room on the ground floor and a lounge on the second floor which could also be used as a bedroom
- Easy access to the amenities in the town centre
- Kitchen diner with ample storage
- Road links to both the Lake District National Park and the Yorkshire Dales National Park
- Gardens to the rear
- Three piece suite bathroom
- Parking to the front and rear
Property Details
- Property type: House
- Price Per Sq Foot: £302
- Approx Sq Feet: 1,141 sqft
- Plot Sq Feet: 883 sqft
- Council Tax Band: D
Rooms
GROUND FLOOR
PORCH
0.89m x 0.85m
ENTRANCE HALL
3.94m x 1.10m
FIRST FLOOR
LANDING
3.35m x 0.96m
INNER HALLWAY
1.89m x 0.75m
SECOND FLOOR
IDENTIFICATION CHECKS
Should a purchaser(s) have an offer accepted on a property marketed by THW Estate Agents they will need to undertake an identification check. This is done to meet our obligation under Anti Money Laundering Regulations (AML) and is a legal requirement. We use a specialist third party service to verify your identity. The cost of these checks is £43.20 inc. VAT per buyer, which is paid in advance, when an offer is agreed and prior to a sales memorandum being issued. This charge is non-refundable.
SERVICES
Mains electric, mains gas, mains water, mains drainage
Floorplans
Outside Spaces
Garden
A part gravelled part brick garden with plenty of space for garden furniture and potted plants. Direct access to parking.
View PhotosParking Spaces
Off street
Capacity: 1
Parking at the rear of the property for one vehicle plus visitor parking.
View PhotosLocation
From Kirkby Lonsdale market square proceed up New Road and bear left continuing on New Road then turn right in to Abbotsgate. Proceed to take the first right into the small development at the rear of Abbot Hall Barn where number five can be found on the right. WHAT3WORDS:roosters.offhand.springing
Properties you may like
By THW Estate Agents
