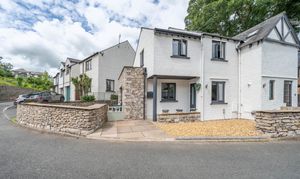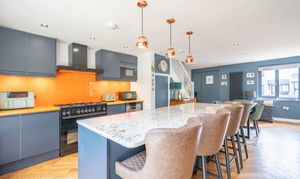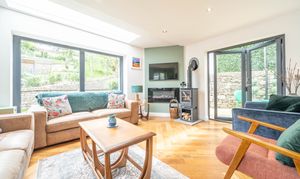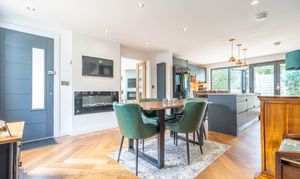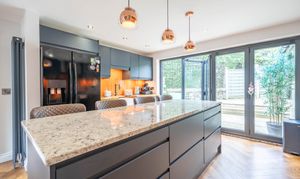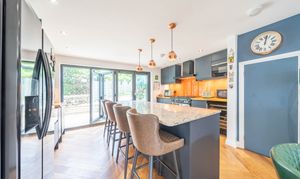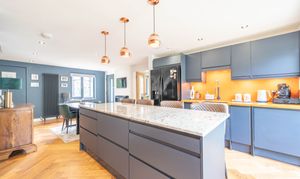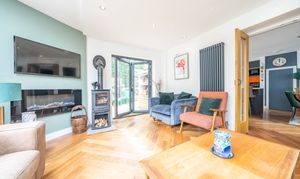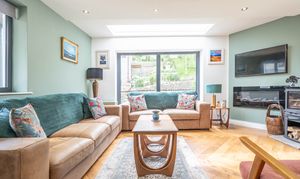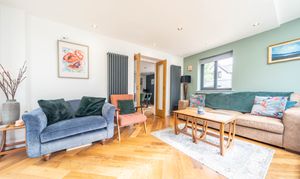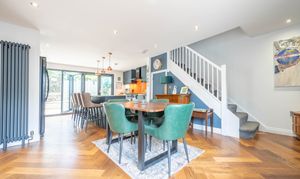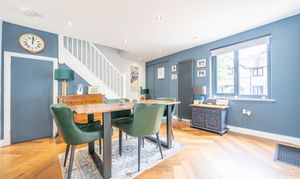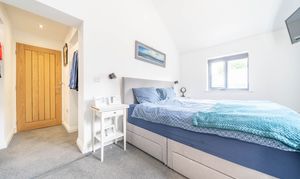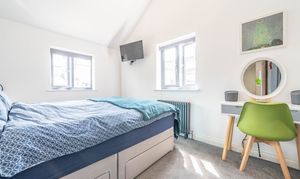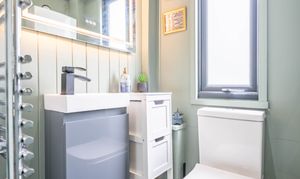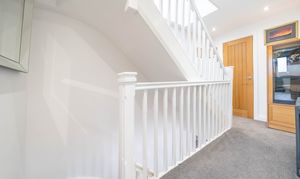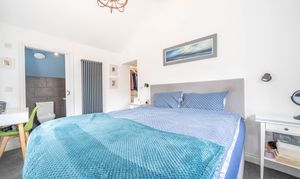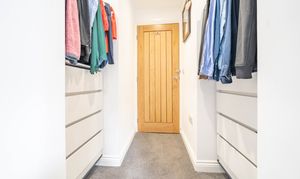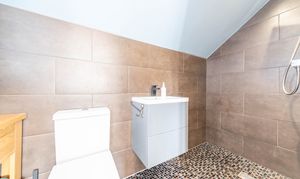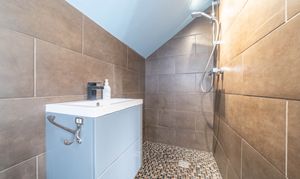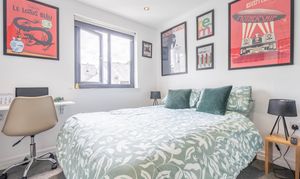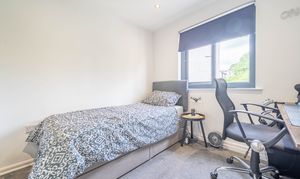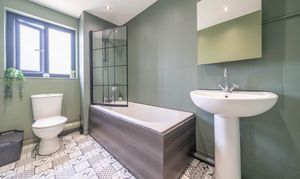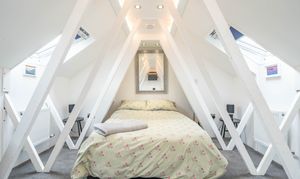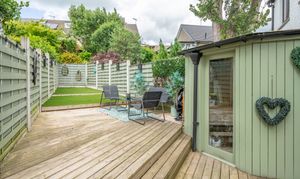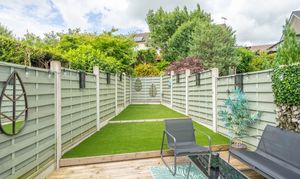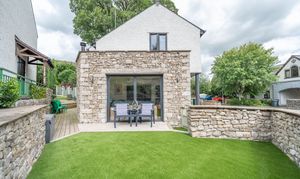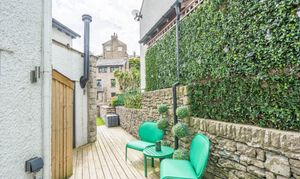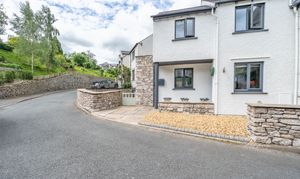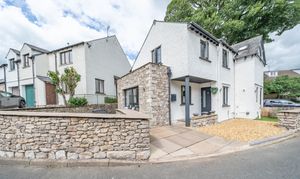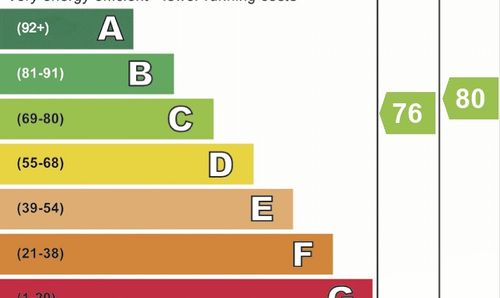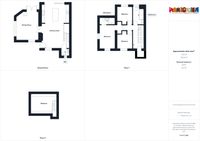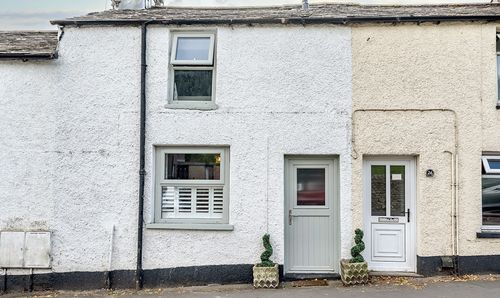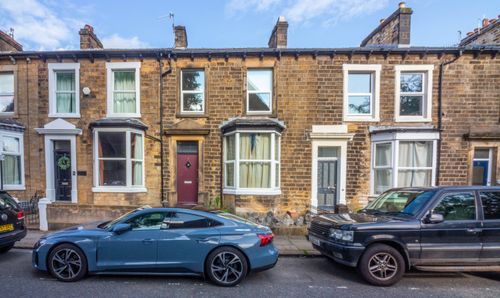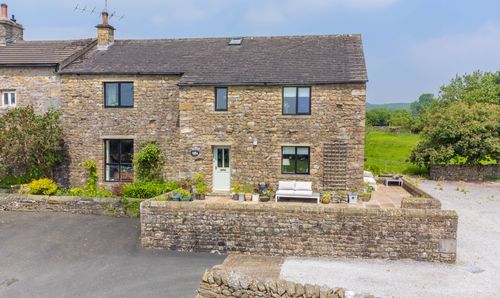4 Bedroom Semi Detached House, 15 Lower Abbotsgate
15 Lower Abbotsgate

THW Estate Agents
29 Main Street, Kirkby Lonsdale
Description
An exceptional semi detached house pleasantly situated on a modern development within the picturesque market town of Kirkby Lonsdale where the many amenities available include a variety of shops, cafes, public houses and restaurants, a doctors surgery, Booths supermarket, a library, well renowned primary and secondary schools. Kirkby Lonsdale offers easy access to both the Lake District and Yorkshire Dales National Parks and road links to the M6.
This stunning semi-detached house has been fully renovated and meticulously refurbished by the current owners. This home boasts a beautiful sitting room featuring a cosy wood burner and Bi-folding doors that lead to the charming garden area. The heart of the home lies in the bespoke designed kitchen-diner, complete with fully integrated appliances, a breakfast island, Bi-folding doors and stylish finishes. The ground floor also has a useful cloakroom with a W.C. and wash hand basin to vanity.
Upstairs, three well-proportioned bedrooms await, with the main bedroom benefitting from an en-suite shower room with a three-piece bathroom complimenting the rest of the first floor. On the second floor you will find a fourth bedroom which could also be used as office space if needed.
Step outside to discover the exterior of this property, where beautiful gardens in both the front, side and rear create serene outdoor retreats. The fully enclosed rear garden features a striking decking area with inset lighting leading to an artificial turf section, providing a low-maintenance yet inviting setting. Ample space for garden furniture and decorative potted plants graces both garden areas, while an outhouse with plumbing and electric lends functionality to the outdoor space for all washing needs. The front garden offers a blend of decking and artificial turf, enclosed by an attractive stone wall, with a gravelled area at the forefront. There is off road parking for one vehicle.
This property exudes a sense of contemporary comfort and refined living, promising a harmonious blend of indoor sophistication and outdoor tranquillity and is offered in walk in condition and would make an ideal family home. Added benefits of the property are double glazing and gas central heating and a connection to B4RN, superfast broadband.
EPC Rating: C
Key Features
- Fully renovated semi-detached house
- Beautiful sitting room with a wood burner and Bi folding doors
- Stunning bespoke designed kitchen diner with fully integrated appliances and breakfast island
- Four bedrooms one with an en-suite bathroom
- Three piece suite bathroom on the first floor and a cloakroom on the ground floor
- Easily maintained gardens to the front, side and rear
- Off road parking for one vehicle
- Easy access to local amenities within Kirkby Lonsdale
- Connect B4RN - superfast broadband
- A great family home in catchment area for well regarded local schools
Property Details
- Property type: House
- Price Per Sq Foot: £406
- Approx Sq Feet: 1,108 sqft
- Plot Sq Feet: 2,594 sqft
- Council Tax Band: C
Rooms
GROUND FLOOR
FIRST FLOOR
SECOND FLOOR
IDENTIFICATION CHECKS
Should a purchaser(s) have an offer accepted on a property marketed by THW Estate Agents they will need to undertake an identification check. This is done to meet our obligation under Anti Money Laundering Regulations (AML) and is a legal requirement. We use a specialist third party service to verify your identity. The cost of these checks is £43.20 inc. VAT per buyer, which is paid in advance, when an offer is agreed and prior to a sales memorandum being issued. This charge is non-refundable.
SERVICES
Mains electric, mains gas, mains water, mains drainage
Floorplans
Outside Spaces
Garden
Beautiful renovated gardens to the front and rear with the rear garden being full enclosed. At the rear there is a stunning decking area which leads to the rear where there has been artificial turf put down. There is ample space for garden furniture and potted plants for both spaces. A outhouse is also available in the garden which has plumbing for all washing needs. To the front there is part decking and part artificial turf which enclosed with a beautiful stone wall.
View PhotosParking Spaces
Location
From our Kirkby Lonsdale office turn right on to new road and continue to right in to Abbotsgate. Proceed around the bend into Lower Abbotsgate to find number 15 located on the left. WHAT3WORDS:///boils.returns.mouth
Properties you may like
By THW Estate Agents
