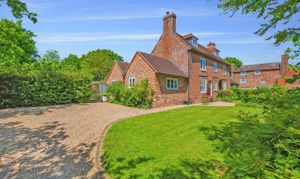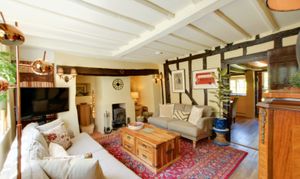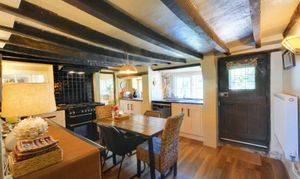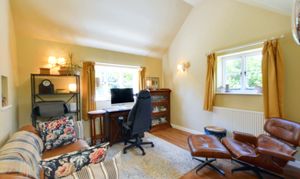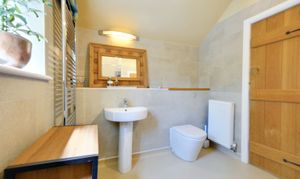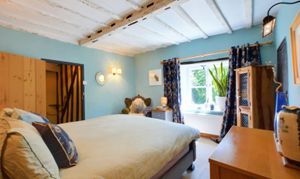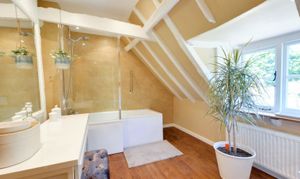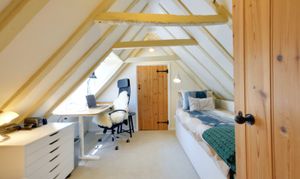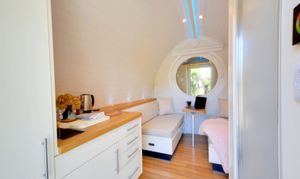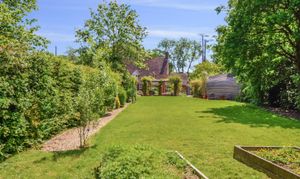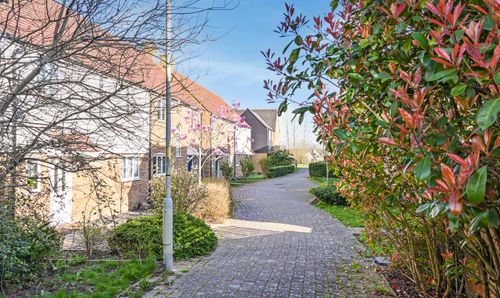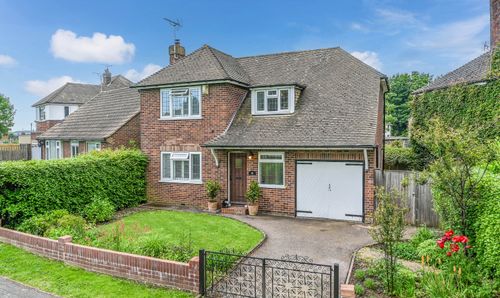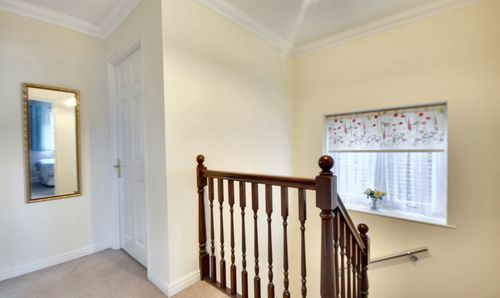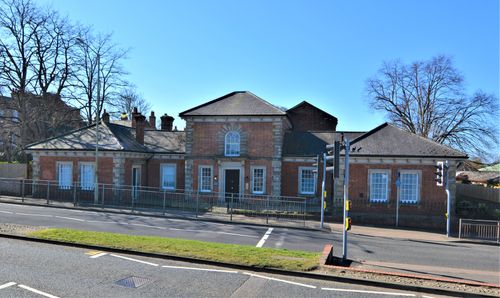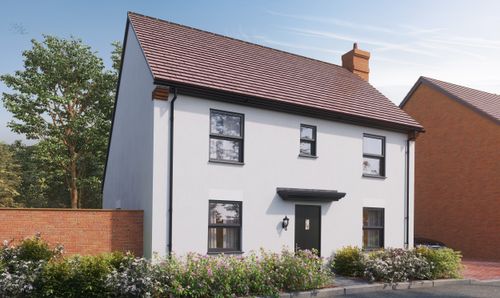3 Bedroom Semi Detached Cottage, Bethersden, Kent, TN26
Bethersden, Kent, TN26
Description
‘Winifreds Cottage’ is a charming Grade II listed cottage, sitting just on the outskirts of the village of Bethersden, believed to date back to the late 16th Century with later additions, including an extension added in 2015 providing a third bedroom/reception room and downstairs shower room. The cottage was sympathetically renovated with the attention to detail being evident in the custom joinery stitching seamlessly with the original materials.
The layout of this home spans three floors and extends to in excess of 1300 sqft of accommodation. To the front of the house is a charming sitting room with an impressive inglenook fireplace and inset wood burning stove. The stairs rise from the sitting room to the upper floors. Behind the sitting room and enjoying a lovely outlook across the rear garden is the kitchen/dining room. The kitchen boasts a Rangemaster dual fuel cooker. Fitted base cabinets and workspace, whilst the pantry provides the space for foodstuffs and the refrigerator. Beyond the kitchen is the rear porch which takes you out to the garden. The addition which was added in 2015 to the side of the house comprises an inner hallway, which leads to a downstairs wet room and third bedroom/reception room. Enjoying a dual aspect, the bedroom/reception room also benefits from a lofty vaulted ceiling and built-in wardrobe. With the wet room being adjacent, this room does lend itself well as a third bedroom. Karndean flooring is prevalent throughout.
Take the stairs to the first floor and you’ll find one of the bedrooms, along with the family bathroom and separate wc. The bedroom is to the front and enjoys a lovely outlook across unspoilt fields and features two large built-in wardrobes. The bathroom overlooks the garden and enjoys a splendid view, featuring a modern suite with a bath/shower and bidet, and a separate WC and wash basin adjacent. Up on the top floor you’ll find the final bedroom, with a vaulted ceiling, beams and a large walk-in cupboard. Character oozes from every corner of this home, from the exposed beams and woodwork to the fine joinery of the internal doors, the windows are picturesque, and the uneven floors just add to the charm.
The gardens here are a true delight, having been beautifully tended over the years. A lovely blend of flowering shrubs and plants within the professionally landscaped Knot Garden and a mix of fruit trees within the Orchard. Two external power points are available. Wisteria and Jasmine are interwoven into the Pergola covering this space with an abundance of coÏour. A millstone water feature sits at the heart of the Knot Garden. The Pergola offers the perfect place for relaxing and Al Fresco living. A large workshop with power and lighting offers an expanse of storage, but may also provide a useful base to create a gym or home office if desired. A large lawn stretches to around 120ft flanked on both sides by individually planted, mature hedgerow, while at the bottom lie raised vegetable beds. Beyond a gated area lies a pond, brimming with wildlife at the natural apex of the garden (trust property).
The front garden features another lawn, with mature evergreen hedgerow to the boundaries and some planted borders with roses and shrubbery. The gravel driveway allows space to park up to 4 cars with ease. Sited within the garden is an ‘Armadilla' Pod which can offer many uses. Internally the pod boasts nautical fittings: a kitchenette, shower room with WC and seating area which converts up as two sofas or twin/double beds. The pod is an exceptionally private space for guests, as workspace for home working, or short-term holiday lets, such as AirBNB.
Key Features
- Characterful cottage
- Wood burning stove fitted within Inglenook fireplace
- Extended in 2015 adding a downstairs wet room and second reception room/bedroom
- Versatile accommodation
- Plenty of parking on the driveway
- 'Armadilla' pod with many uses including as a home office or could generate an income
- Plot size extending to 0.3 acres
- Located within the village of Bethersden
- Virgin Internet and BT Fibre broadband available
Property Details
- Property type: Cottage
- Approx Sq Feet: 1,380 sqft
- Property Age Bracket: Georgian (1710 - 1830)
- Council Tax Band: C
- Property Ipack: Buyer Information
Rooms
Sitting Room
3.80m x 3.70m
Kitchen/Diner
4.06m x 4.00m
Larder
Rear Porch
Hallway
Wet Room
Bedroom
3.64m x 3.42m
First floor landing
Bedroom
3.72m x 3.69m
Bathroom
Separate WC
Second floor landing
Bedroom
3.32m x 3.19m
Services
Mains water, drainage, electricity and gas
Location Finder
what3words: flute.surveyed.certainly
Floorplans
Outside Spaces
Front Garden
Rear Garden
Parking Spaces
Driveway
Capacity: 4
Location
The village of Bethersden lies around 5.5 miles to the West of Ashford and enjoys a Post Office, Butchers, two local pubs (The Bull Inn and The George) and also the home of well-known Rocking Horse makers, Stephenson Brothers. The larger towns of Ashford & Tenterden offer a more comprehensive range of shops, supermarkets and local facilities. Locally there is a choice of schooling for all ages, including Bethersden Primary School within the village, Norton Knatchbull & Highworth Grammar Schools and Ashford School (and preparatory school). Ashford International Station is around 5.5 miles distant and offers fast services to London (St Pancras) in around 37 minutes, as well as on to the continent. The M20 at Ashford also provides good road links to Dover & Folkestone (Port of Dover & Euro Tunnel) and the M25 for access to London and Gatwick/Heathrow airports.
Properties you may like
By Andrew & Co Estate Agents
