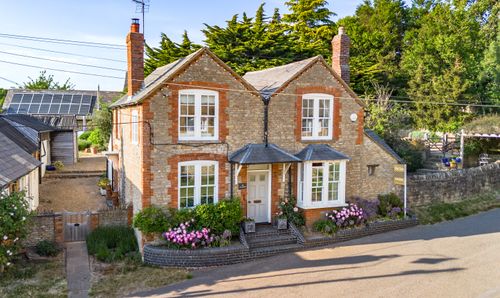Book a Viewing
To book a viewing for this property, please call James Kendall Estate Agents, on 01234 852434.
To book a viewing for this property, please call James Kendall Estate Agents, on 01234 852434.
4 Bedroom Semi Detached House, Langlands, Lavendon, MK46
Langlands, Lavendon, MK46
James Kendall Estate Agents
James Kendall Estate Agents, 1a Garricks Court Gold Furlong
Description
Langlands, Lavendon – Stylish Village Living with Space to Grow
This well-proportioned and tastefully updated four-bedroom home sits on the edge of sought-after Lavendon, enjoying open fields and a peaceful setting just a short stroll from village amenities. Thoughtfully improved by the current owners, the property offers generous living spaces, a sunny low-maintenance garden, and a flexible layout ideal for family life.
Recent upgrades include a new boiler, replacement of all radiators, built-in wardrobes to bedroom three, additional conservatory storage, and a newly replaced conservatory roof - enhancing both comfort and practicality throughout.
Ground Floor – Sociable, Versatile Living
The entrance porch leads through to a welcoming lounge, where panelled walls and a bespoke staircase with glass balustrade add personality and modern polish. Adjacent is a dedicated home office/playroom, offering a private and quiet space for work or creativity.
To the rear, a spacious kitchen features classic-contemporary finishes, with light grey cabinetry, white worktops and contrasting black fixtures. Integrated appliances include a fridge/freezer, gas hob, double oven and extractor, with spaces for a dishwasher and washing machine. The adjoining dining room offers space for dining or gatherings and opens into a bright conservatory with built-in storage and a recently replaced roof—perfect for play, lounging or entertaining.
First Floor – Comfortable, Practical Bedrooms
Upstairs, four bedrooms are arranged across a light-filled landing. The main bedroom, neutral and well-kept, features an en-suite shower room, while the second double includes a full run of fitted wardrobes. Bedroom three is also a good size, and the fourth room makes a perfect nursery, guest room, or additional office space.
Outdoor Living – Sunny, Stylish and Low Maintenance
The rear garden has been thoughtfully landscaped for low upkeep, with artificial lawn and a paved patio ensuring all-weather usability and no muddy paws. Facing south-east, it enjoys sunshine throughout the day and offers a private, secure environment for children or pets.
The front provides driveway parking for one car, with additional on-street parking also available. Established trees and open fields opposite create a green, rural feel.
Location – Community Charm and Countryside Walks
Lavendon is a vibrant and friendly village surrounded by open countryside, with easy access to walking routes, local pubs and well-regarded parks including Emberton and Harrold-Odell. The village offers a strong sense of community, a popular local store and highly rated schooling just a short walk away.
Commuting is straightforward, with equal proximity to Bedford, Milton Keynes and Northampton - all offering road and rail links to London. The nearby market town of Olney provides further supermarkets, boutique shops, cafes, and restaurants.
EPC Rating: D
Other Virtual Tours:
Key Features
- Four-bedroom semi-detached home in sought-after village
- Modern, spacious kitchen with adjacent dining room and conservatory
- Replacement boiler and all radiators upgraded
- New conservatory roof and added internal storage
- Built-in wardrobes to three bedrooms, plus master en-suite
- Low-maintenance south-east facing garden
- Quiet village setting with strong school catchment & amenities
Property Details
- Property type: House
- Price Per Sq Foot: £298
- Approx Sq Feet: 1,341 sqft
- Plot Sq Feet: 2,637 sqft
- Council Tax Band: C
Floorplans
Parking Spaces
Driveway
Capacity: N/A
On street
Capacity: N/A
Location
Properties you may like
By James Kendall Estate Agents





























