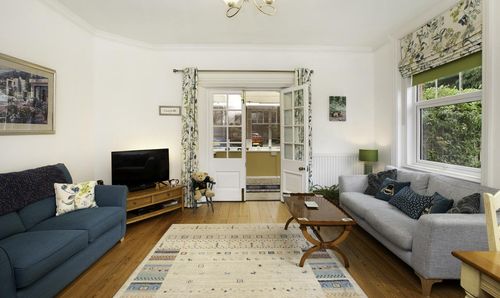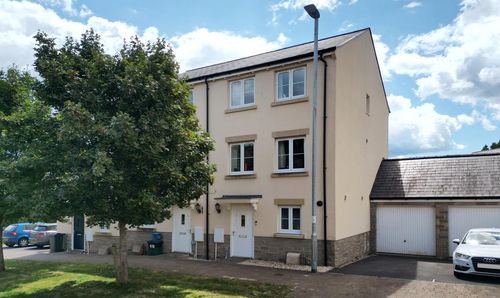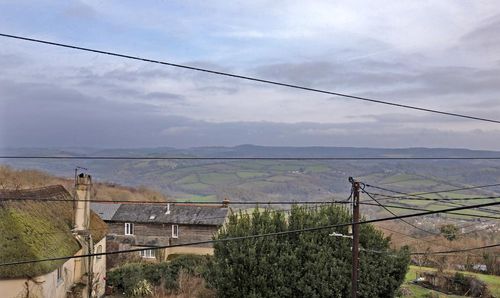Book a Viewing
To book a viewing for this property, please call Chamberlains, on 01626 818094.
To book a viewing for this property, please call Chamberlains, on 01626 818094.
3 Bedroom Semi Detached House, Mountford Drive, Bovey Tracey, TQ13
Mountford Drive, Bovey Tracey, TQ13

Chamberlains
Chamberlains, 50 Fore Street
Description
STEP INSIDE:
Upon entering the bright entrance hall, one finds a convenient downstairs WC. The well-equipped kitchen features a built-in electric oven with a hob and extractor hood above, a slimline dishwasher, and a fridge/freezer. It also offers under-counter space for a washing machine and room for a small dining set. The spacious lounge comfortably accommodates sofas and armchairs, along with a dining table and chairs, facilitating family meals together. French doors lead to the rear garden, and there's a useful understairs storage cupboard for essentials like an ironing board and vacuum cleaner.
Upstairs, the first-floor landing includes an airing cupboard with slatted shelving, which contains the Vaillant boiler and provides storage for linens and towels. The loft hatch opens to a partially boarded loft space accessible via a pull-down ladder. The master bedroom boasts a fitted wardrobe and an en-suite shower room with a shower cubicle, basin, and WC. The second bedroom is double-sized, while the third, a sizable single, currently serves as a home office. The family bathroom is thoughtfully designed with a panelled bath, a mains shower above, a WC, and a hand wash basin.
This beautifully presented property is ideal for a first time buyer or someone wishing to downsize.
ROOM MEASUREMENTS:
Lounge/Diner: 5.17m x 4.63m (17’0” x 15’2”)
Kitchen: 3.27m x 2.87m (10’9” x 9’5”)
Bedroom: 4.50m x 3.08m (14’9” x 10’1)
Bedroom: 3.08m x 2.92m (10’1” x 9’7”)
Bedroom: 3.02m x 2.09m (9’11” x 6’10”)
Bathroom: 2.09m x 1.99m (6’10” x 6’7”)
En-Suite: 1.81 × 1.65m (5’11” X 5’5”)
USEFUL INFORMATION:
Tenure: Freehold
Council Tax Band: C (£2221.28 p.a 2025/2026)
EPC Rating: B
Local Authority: Teignbridge District Council
Services: Mains water, drainage, electricity and gas.
Heating: Gas Central Heating.
Constructed in 2018.
Remainder of the 10 year NHBC from 2018.
Please Note: There is an annual management charge payable for the up keep of the communal areas. approx £250.00 p.a (2024/2025)
SELLERS INSIGHT:
“From the moment we stepped into this home we knew we would settle in. We find it bright and so easy to live in as the area is so peaceful and quiet. The plan was to remain here for many years however we have got a chance to move back to where we grew up and our family still lives so we are going to take the opportunity to do so. We are going to miss this house and the memories we have made in just a short time.”
EPC Rating: B
Key Features
- Beautifully Presented, Semi Detached House
- Lounge/Diner and Kitchen/Breakfast Room
- Master Bedroom with En-Suite Shower Room
- Two Further Bedrooms -One Double, One good Sized Single
- Family Bathroom and Downstairs WC
- Tiered Rear Garden and Two Allocated Parking Spaces
- Built in 2018 and has the Remainder of the 10 Year NHBC Warrantee.
- Tenure: Freehold / EPC Rating: B
Property Details
- Property type: House
- Price Per Sq Foot: £363
- Approx Sq Feet: 883 sqft
- Plot Sq Feet: 1,507 sqft
- Property Age Bracket: 2010s
- Council Tax Band: C
Floorplans
Outside Spaces
Garden
STEP OUTSIDE: At the front, a bed of shrubs adds a splash of color, and a paved path leads to the front door. To the left of the door, there's a handy storage shed with shelving to conceal bins or other items. To the right, a path winds past the side garden gate up to the car park, where two designated spaces await. At the back of the property, French doors open to a compact paved area, with steps leading up to the garden space, which features paving and Astroturf for various sunny seating areas, all enclosed by wooden fencing.
View PhotosParking Spaces
Allocated parking
Capacity: 2
To the rear of the garden. Access via a pathway to the side.
Location
LOCATION: This property is positioned in a small and quiet residential development, within easy access to the town centre. Known as the "Gateway to the Moors", Bovey Tracey offers a comprehensive range of shops and amenities including a health centre, library, primary school, inns and churches. The town also benefits from good sporting facilities, including a swimming pool, a sports field/ tennis courts, a whisky distillery and art galleries plus the many cycle routes including Newton Abbot, Lustleigh and Moretonhampstead. The A38 dual carriageway, linking Exeter and Plymouth to the M5 motorway is within two miles of the town and there are mainline railway stations at Newton Abbot and Exeter. The open spaces of Dartmoor lie just to the west of the town and the South Devon beaches are mostly within 30 mins driving distance.
Properties you may like
By Chamberlains































