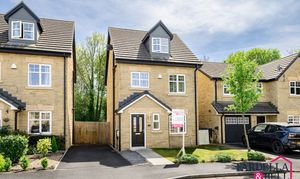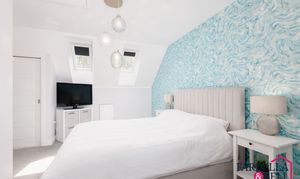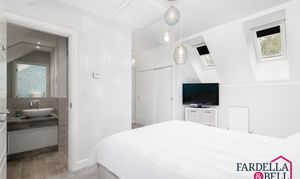4 Bedroom Detached House, Foster Drive, Burnley, BB12
Foster Drive, Burnley, BB12

Fardella & Bell Estate Agents
143 Burnley Road,, Padiham
Description
EPC Rating: B
Key Features
- Four bedrooms
- Detached
- Popular area
- Modern decor
- Master bedroom on own floor
- Front and rear gardens
- Not overlooked at the back - peaceful outlook
- Driveway
- Freehold
- South facing rear garden
Property Details
- Property type: House
- Price Per Sq Foot: £241
- Approx Sq Feet: 1,078 sqft
- Council Tax Band: D
Rooms
Entrance hallway
Matting to the floor, uPVC double glazed window, radiator and ceiling light point.
Downstairs WC
Radiator, frosted uPVC double glazed window, push button WC, sink with chrome mixer tap and ceiling light point.
Lounge
Fitted carpet, uPVC double glazed window, ceiling light point, TV point and radiator.
Kitchen / dining room
Laminate flooring, uPVC double glazed patio doors to rear, ceiling light point, radiator, space for dining able and chairs, spotlights to the ceiling, gas hob, oven, overhead extraction point, chrome sink with mixer tap and drainer, integrated fridge / freezer, dishwasher, washing machine point, uPVC double glazed window and a mix of wall and base units.
First floor landing
Fitted carpet, open balustrade staircase and uPVC double glazed window.
Family bathroom
Partially tiled walls, push button WC, frosted uPVC double glazed window, sink with chrome mixer tap, panelled bath and towel rail.
Bedroom two
Fitted carpet, uPVC double glazed window, ceiling light point and radiator.
Bedroom three
Fitted carpet, radiator, uPVC double glazed window and ceiling light point.
Bedroom four
Radiator, uPVC double glazed window, ceiling light point and fitted carpet.
Study / entry to second floor staircase
uPVC double glazed window, fitted carped and radiator.
Second floor - Master bedroom with en suite
Staircase leading to second floor, fitted carpet, two ceiling light points, uPVC double glazed window, two Velux windows, TV point, storage cupboard and access to en suite. En suite - Push button WC, heated towel rail, shower cubicle with mains fed shower, basin sink with chrome mixer tap, mirrored wall and spotlight to the ceiling.
Floorplans
Outside Spaces
Rear Garden
South facing - Patio area for sitting, laid to lawn area, fenced boundaries, cold water tap, hot water tap, side gate access and stone chipped flower beds.
Front Garden
Laid to lawn, stone pathway leading to front door, driveway for parking and side gate access to rear garden.
Parking Spaces
Driveway
Capacity: 2
Location
Properties you may like
By Fardella & Bell Estate Agents













































