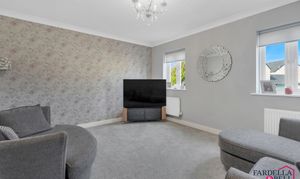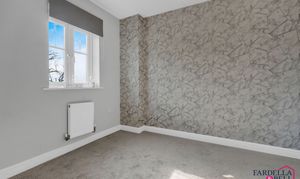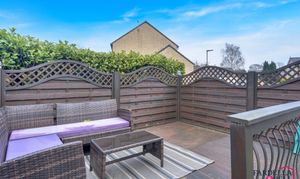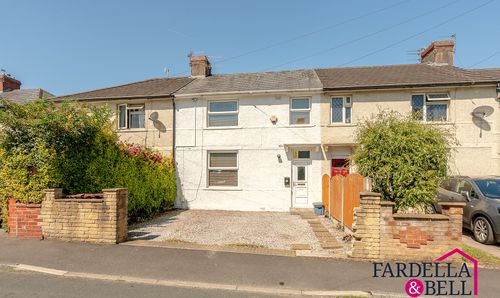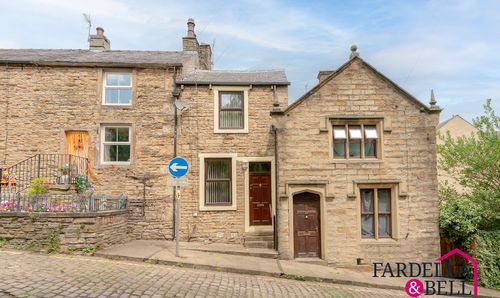5 Bedroom Semi Detached House, Loughrigg Close, Burnley, BB12
Loughrigg Close, Burnley, BB12

Fardella & Bell Estate Agents
143 Burnley Road,, Padiham
Description
Step outside into the large front and rear gardens, where the outdoor space truly shines. The mainly laid to lawn front garden is enhanced by a charming decking area, perfect for enjoying a morning coffee or hosting dinners in the Summer. With fenced boundaries providing added privacy, you can relax in peace while the children play. The driveway, complete with an EV charging point, offers convenience for modern living, with ample space for two cars. Whether you choose to explore the local park just a stone's throw away or take a leisurely stroll to nearby shops, this property offers a balanced lifestyle for those seeking comfort and convenience.
EPC Rating: C
Key Features
- Five Bedrooms
- Large, Modern Kitchen
- Freehold
- Ightenhill Location
- Alarmed
- Driveway with EV Charging Point
- Town House
- Large Front and Rear Gardens
- Close to local park and school
- Close to local amenities
- Family shower installed 2025
- British Gas boiler installed 2024
Property Details
- Property type: House
- Price Per Sq Foot: £164
- Approx Sq Feet: 1,525 sqft
- Property Age Bracket: 2000s
- Council Tax Band: D
Rooms
Kitchen
Spacious kitchen with herringbone style, laminate flooring and a large breakfast bar for dining. A mix a wall and base units, integrated appliances such as oven, induction hob, microwave, fridge/freezer and dishwasher. Space for a washing machine. Extractor fan point, metal splashback, partially tiled walls and a double glazed UPVC window and front door leading to driveway. Chrome, pull out mixer tap with granite, composite sink, also includes an instant hot water tap. Spotlights and ceiling light point.
View Kitchen PhotosHallway
Hallway leading to WC, Reception Room/Bedroom One and Kitchen. Open balustrade staircase, fitted carpets. Ceiling light point and radiator point.
View Hallway PhotosDownstairs WC
Push button toilet, pedestal sink with chrome taps. Tiled splashback and vinyl flooring.
View Downstairs WC PhotosBedroom/Reception Room One
Fitted carpets, double glazed UPVC window, radiator point, ceiling light point.
View Bedroom/Reception Room One PhotosBedroom Two
Double room with herringbone style flooring. Fitted overhead storage. TV point, ceiling light and radiator point. Double glazed UPVC window. Door leading to hallway.
View Bedroom Two PhotosLanding
Fitted carpets, access to main Reception Room, Bathroom and two Bedrooms. Open balustrade staircase leading to third floor. Ceiling light point. UPVC double glazed window. Access to storage cupboard.
View Landing PhotosReception Room
Cosy lounge with fitted carpets, two UPVC double glazed windows, ceiling light point, TV point and two radiators. Views overlooking front garden.
View Reception Room PhotosBedroom Three
Double room with fitted carpets. Ceiling light and radiator point. Double glazed UPVC window on both sides of the room, providing dual aspect views. Door leading to landing.
View Bedroom Three PhotosBedroom Four
Single room with fitted carpets. Ceiling light and radiator point. Double glazed UPVC window. Door leading to landing.
View Bedroom Four PhotosFamily Bathroom
Modern family bathroom with walk in, rainfall style shower. Push button toilet and pedestal sink with chrome taps. Vinyl flooring and PVC panelling.
View Family Bathroom PhotosBedroom Five with En-Suite
Attic conversion with En-suite. Fitted carpets, ceiling light point, TV point, radiator. En-suite comprises of push button WC, pedestal sink with chrome taps, shower cubicle with glass sliding door and mains overhead shower.
View Bedroom Five with En-Suite PhotosFloorplans
Outside Spaces
Front Garden
Mainly laid to lawn front garden with added decking area surrounded by fenced boundaries for added privacy. Access to tarmacked driveway. Outside tap and side gate access to rear garden. EV charging point.
View PhotosGarden
Large decked area for sitting and entertaining. Artificial grass with slate boarders. Fenced boundaries for added privacy.
View PhotosParking Spaces
Location
Properties you may like
By Fardella & Bell Estate Agents












