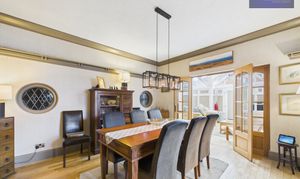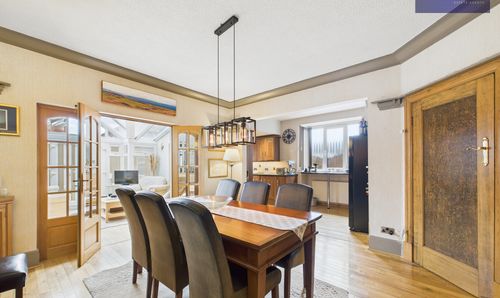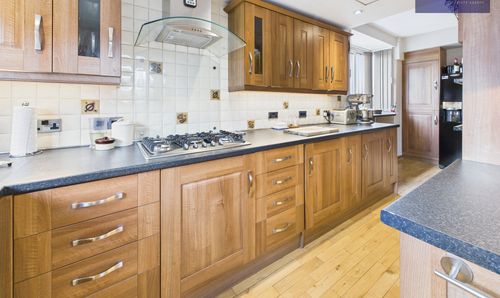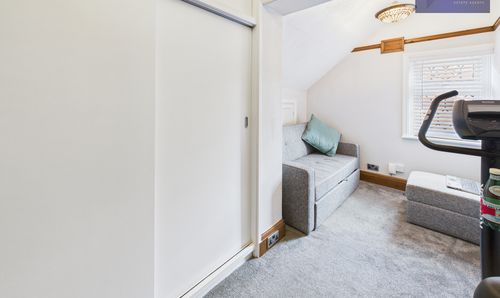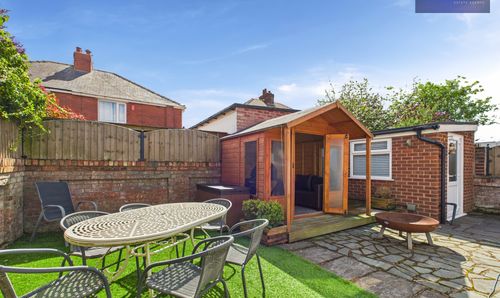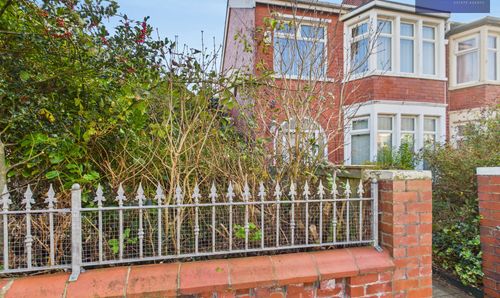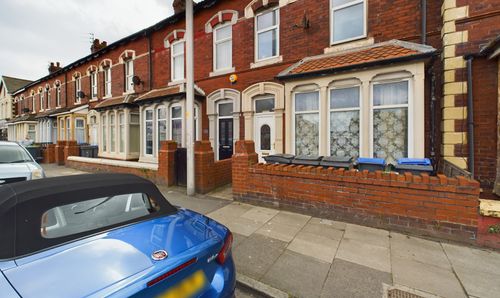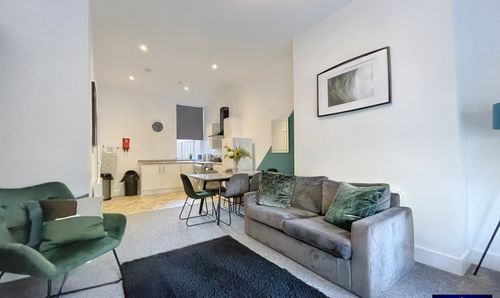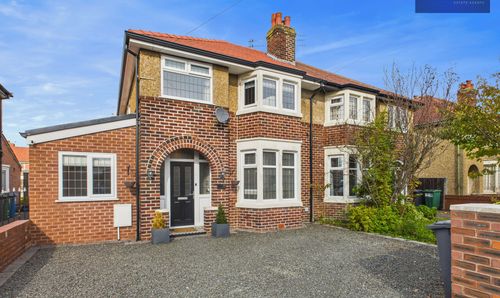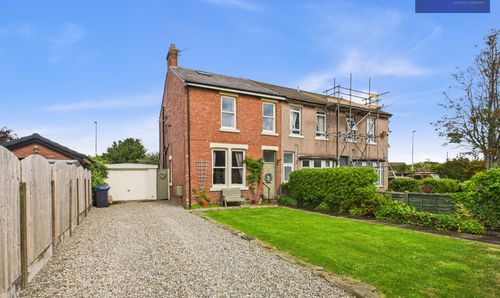3 Bedroom Detached House, St. Lukes Road, Blackpool, FY4
St. Lukes Road, Blackpool, FY4
Description
This magnificent 3 bedroom detached house is a true gem, offering a spacious and well-designed living space. Situated in a popular residential location, this detached family home boasts a convenient proximity to schools, shops, and amenities. The property presents an abundance of traditional features, including elegant wooden panelling, a tiled fireplace, and stunning stained glass feature windows that add character and charm throughout. The entrance vestibule leads to a welcoming hallway, a spacious lounge with an eye-catching tiled fireplace and circular stained glass windows, and a convenient ground floor WC. The dining room flows seamlessly into a modern kitchen with integrated appliances and double doors opening up to the conservatory, which overlooks the south-facing garden. To the first floor, there are 3 bedrooms, with fitted wardrobes in two of the bedrooms, a modern three-piece suite bathroom with a walk-in shower.
The outdoor space of this property is equally impressive, with off-road parking for multiple cars at the front and a well-maintained south-facing garden at the rear. The garden is a tranquil oasis, featuring an artificial lawn, paving, and a wooden summer house that offers a peaceful retreat for relaxation or entertainment. Additionally, there is a utility room/home office providing extra space and functionality. Recent external improvements, including a new roof and re-pointing to the rear, ensure that this property maintains its excellent condition, and a boiler that is approximately three years old.
With its blend of traditional charm and modern conveniences, this exceptional property offers a comfortable and stylish family home that is sure to impress.
EPC Rating: E
The outdoor space of this property is equally impressive, with off-road parking for multiple cars at the front and a well-maintained south-facing garden at the rear. The garden is a tranquil oasis, featuring an artificial lawn, paving, and a wooden summer house that offers a peaceful retreat for relaxation or entertainment. Additionally, there is a utility room/home office providing extra space and functionality. Recent external improvements, including a new roof and re-pointing to the rear, ensure that this property maintains its excellent condition, and a boiler that is approximately three years old.
With its blend of traditional charm and modern conveniences, this exceptional property offers a comfortable and stylish family home that is sure to impress.
EPC Rating: E
Key Features
- Detached 3 Bedroom Family Home
- Situated In A Popular Residential Location Within Close Proximity To Schools, Shops And Amenities
- Garage And Off Road Parking For Multiple Cars
- South Facing Garden With Summer House And Utility Room/Office
- Traditional Features Throughout Including Wooden Panelling, Tiled Fireplace And Stained Glass Feature Windows
- Entrance Vestibule, Hallway, Lounge With Tiled Fireplace And Feature Circular Stained Glass Windows, GF WC
- Dining Room Leading Through To The Kitchen With Integrated Oven And Hob, Double Doors Opening Up To The Conservatory With Patio Doors Leading To The Garden
- 3 Bedrooms, Fitted Wardrobes To 2 Bedrooms, Modern 3 Piece Suite Bathroom With Walk In Shower Renovated In 2024
- External Home Improvements Include A New Roof Replaced (2025) And Re-Pointing To The Rear (2025)
Property Details
- Property type: House
- Property style: Detached
- Approx Sq Feet: 1,546 sqft
- Property Age Bracket: 1910 - 1940
- Council Tax Band: D
Rooms
GF WC
1.64m x 0.87m
Landing
3.15m x 1.06m
Utility Room/Office
2.84m x 2.24m
Brick outhouse converted into an office/utility room.
View Utility Room/Office PhotosOutside Spaces
Rear Garden
Enclosed south facing garden to the rear with artificial lawn, paving, side gate access, wooden summer house and access to the utility room/office.
View PhotosParking Spaces
Garage
Capacity: 1
Location
Properties you may like
By Stephen Tew Estate Agents
Disclaimer - Property ID 1172989a-e488-4d2c-8f2b-cc3ca38b71cd. The information displayed
about this property comprises a property advertisement. Street.co.uk and Stephen Tew Estate Agents makes no warranty as to
the accuracy or completeness of the advertisement or any linked or associated information,
and Street.co.uk has no control over the content. This property advertisement does not
constitute property particulars. The information is provided and maintained by the
advertising agent. Please contact the agent or developer directly with any questions about
this listing.



