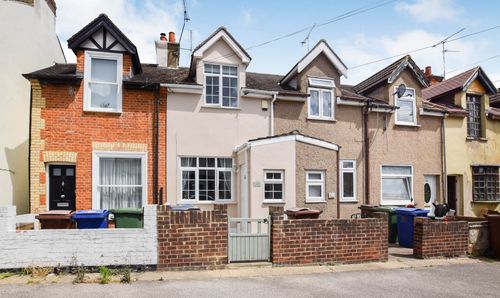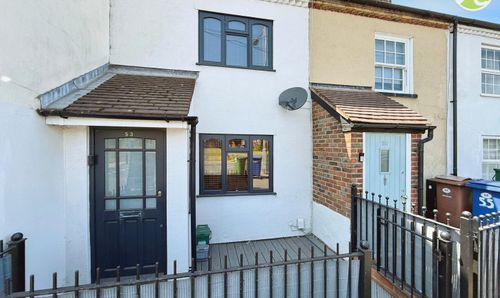Book a Viewing
To book a viewing for this property, please call Howgates, on 01375 671635.
To book a viewing for this property, please call Howgates, on 01375 671635.
3 Bedroom Terraced House, Lyndhurst Road, Corringham, SS17
Lyndhurst Road, Corringham, SS17

Howgates
Howgates, 5 Kings Parade King Street
Description
Guide Price £425,000 - £450,000 Welcome to this meticulously maintained 3 bedroom terraced house, an extended modern family home that has been renovated and improved throughout to offer a sublime living experience. As you step into the property, you are greeted by the wonderful living room adorned with a feature media wall, setting the tone for luxury and comfort. The dining room boasts a sky lantern and bi-folding doors, seamlessly merging indoor and outdoor living. The modern fitted kitchen is a chef's dream, featuring integrated appliances, quartz worktops, and underfloor heating for added convenience. With a utility room, separate WC, three double bedrooms with built-in storage, a beautiful family bathroom suite with underfloor heating, and air conditioning in the main bedroom, dining room, and cabin/office, every detail has been carefully considered to provide the utmost comfort and style. The outside space of this property is equally as impressive, with a landscaped design featuring an artificial lawn and stone patio, offering a serene setting for outdoor enjoyment and relaxation. The block paved drive, complete with bollards for added security, not only enhances the property's kerb appeal but also provides convenient parking for residents and visitors alike. This property truly embodies a bespoke lifestyle, where luxury meets practicality, and every detail has been thoughtfully curated to create a comfortable and elegant living environment. With its desirable location and impeccable features, this home is a rare gem that offers the perfect blend of sophistication and charm, making it an ideal investment for those looking to elevate their every-day living experience. Located within a short walk to local schools and amenities as well as Corringham town centre, for everyday convenience. Schedule a viewing today and step into a world of luxury living that awaits you in this exquisite property.
EPC Rating: C
Key Features
- Extended Modern Family Home
- Renovated & Improved Throughout
- Wonderful Living Room With Feature Media Wall
- Dining Room With Sky Lantern & Bi-Folding Doors
- Modern Fitted Kitchen With Integrated Applianced & Quartz Worktops And Underfloor Heating
- Utility Room & Separate WC
- Three Double Bedrooms With Built-In Storage
- Beautiful Family Bathroom Suite With Under Floor Heating
- Air Conditioning In Main Bedroom/ Dining Room & Cabin/Office
- Landscaped Low Maintenance Rear Garden With Cabin/ Office
Property Details
- Property type: House
- Price Per Sq Foot: £372
- Approx Sq Feet: 1,141 sqft
- Plot Sq Feet: 3,251 sqft
- Council Tax Band: C
Rooms
Entrance Hallway
3.14m x 1.80m
Great size with modern glass balustrade.
View Entrance Hallway PhotosLiving Room
5.78m x 3.40m
Spacious, recently renovated with feature media wall.
View Living Room PhotosDining Room
3.63m x 3.24m
Air conditioned, bi-folding doors leading to patio and open plan to the living room.
View Dining Room PhotosKitchen
5.17m x 3.40m
Modern fitted kitchen with plenty of storage and countertop space. Underfloor heating throughout. Wonderful quartz worktops. Integrated appliances including; dishwasher, fridge/freezer, microwave, oven and induction hob, extractor fan, wine cooler & water cooler. *(Appliances have not been tested by Howgates)*
View Kitchen PhotosGround Floor WC
1.68m x 1.13m
Modern sink basin and toilet. Motion sensor lighting.
View Ground Floor WC PhotosBedroom 1
3.81m x 3.17m
Great size double bedroom with mirrored fitted wardrobes and cupboard. Air conditioning for easy temperature control.
View Bedroom 1 PhotosFamily Bathroom
2.47m x 2.18m
Modern family bathroom suite with under floor heating.
View Family Bathroom PhotosCabin/ Office Space
3.10m x 2.89m
Great size to work from home with air conditioning and hard wired wifi connection. Including the storage section of the cabin, the whole cabin measures 8m.
View Cabin/ Office Space PhotosFloorplans
Outside Spaces
Parking Spaces
Location
Properties you may like
By Howgates



