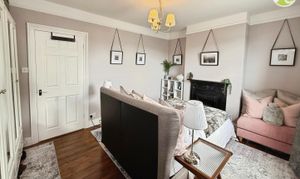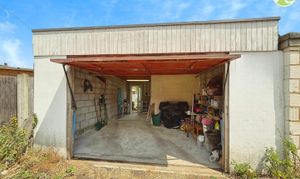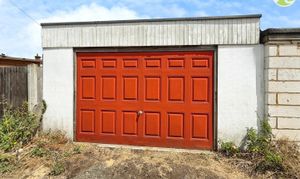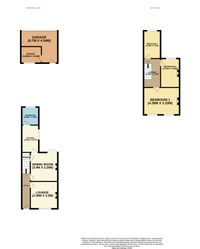Book a Viewing
To book a viewing for this property, please call Howgates, on 01375 671635.
To book a viewing for this property, please call Howgates, on 01375 671635.
3 Bedroom Terraced House, Poley Road, Stanford-Le-Hope, SS17
Poley Road, Stanford-Le-Hope, SS17

Howgates
Howgates, 5 Kings Parade King Street
Description
Guide Price £350,000 - £375,000 Step into this beautifully presented three-bedroom terraced house, where period charm and contemporary style combine to create an exceptional living environment. From the moment you arrive, the property’s picturesque brick exterior, garden frontage, and windows based on the original design offer an inviting first impression. Inside, two elegant reception rooms await - living room with its charming period fireplace that exude warmth and sophistication. The fitted kitchen flows seamlessly from the dining area and is a true centrepiece of the home. The dining area also features french doors leading onto a decked seating area creating effortless indoor-outdoor living and making entertaining a delight. The possibilities for this home are endless and subject to planning permissions you could extend to the rear to create an open plan dining kitchen experience.
The home continues to impress with three beautifully appointed bedrooms, each bathed in natural light and featuring tasteful decor, as well as fireplaces to the two larger rooms. Serene garden views are available from the back bedrooms of the property. Modern tiling and storage space in the family bathroom provide both style and practicality. Throughout the property, thoughtful touches such as decorative shelving, contemporary artwork, and bespoke lighting create a sense of luxury and comfort.
Step outside to discover a lush, private garden with multiple seating areas, mature landscaping, and raised beds - the perfect oasis for relaxation or alfresco dining. A spacious garage offers secure parking and ample storage for tools, equipment, or hobbyists, while additional built-in storage solutions throughout the home ensure everything has its place. The garage also features a purpose built home office - the perfect place to work from home as well as having it’s own private entrance to avoid coming through the property. This meticulously maintained home promises an enviable lifestyle of comfort, convenience, and timeless elegance, making it a truly exceptional investment opportunity.
Located within a stones throw from Stanford Le Hope Train station with easy access to Fenchurch street making this home a commuters dream! Not to mention the plethora of amenities close by, providing the utmost convenience for this homes new owners. We strongly recommend arranging an early inspection of this home in order to fully appreciate the many features on offer.
EPC Rating: D
Key Features
- Immaculately Presented Period Home
- Spacious Garage with Electric Car Charging & Office Space
- Period Features & Fireplaces
- Cosy Living & Entertaining Spaces
- Beautifully Presented Garden with Decked Patio & Seating Areas
- Abundance Of Natural Light Throughout
- Fitted Kitchen
- Three Fantastic Size Bedrooms
- Family Bathroom
- Rear Access & Parking In Garage
Property Details
- Property type: House
- Price Per Sq Foot: £406
- Approx Sq Feet: 861 sqft
- Plot Sq Feet: 1,927 sqft
- Council Tax Band: C
Rooms
Entrance
4.27m x 0.92m
Floorplans
Outside Spaces
Parking Spaces
Location
Properties you may like
By Howgates









