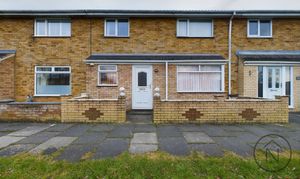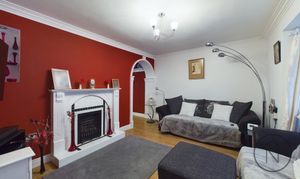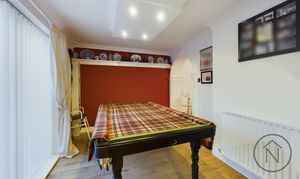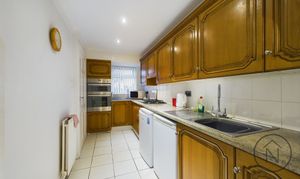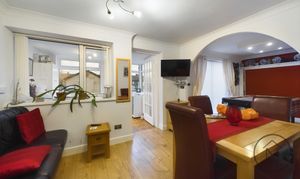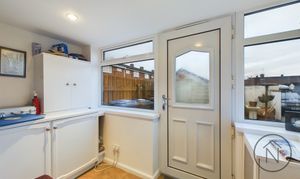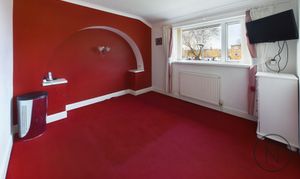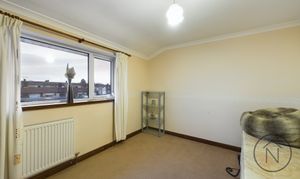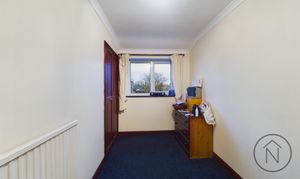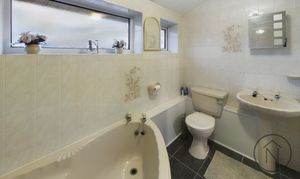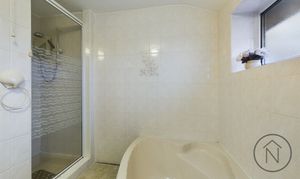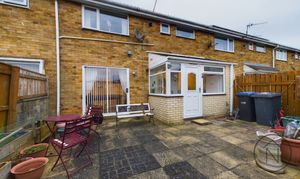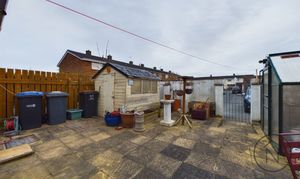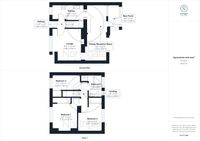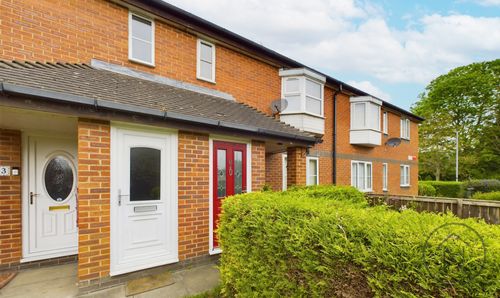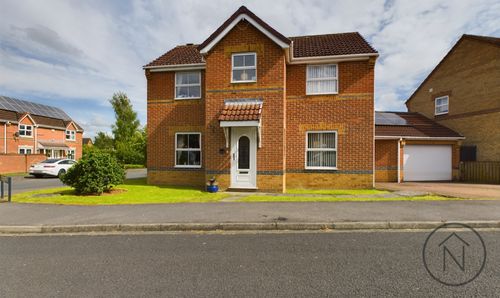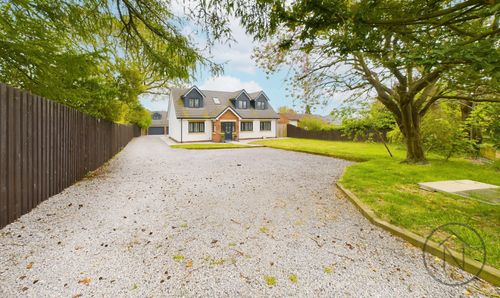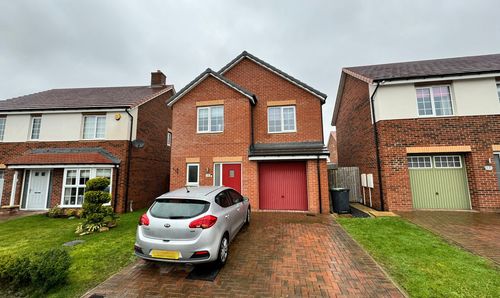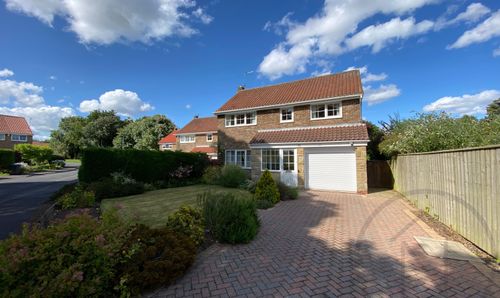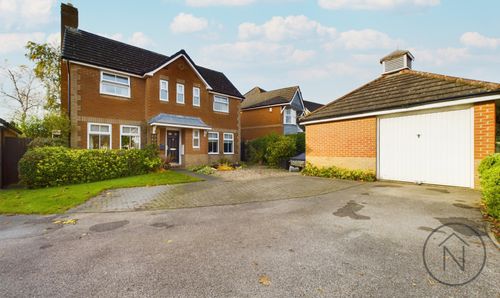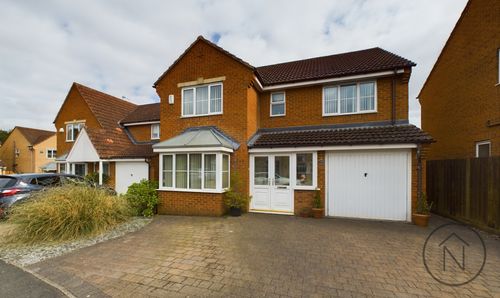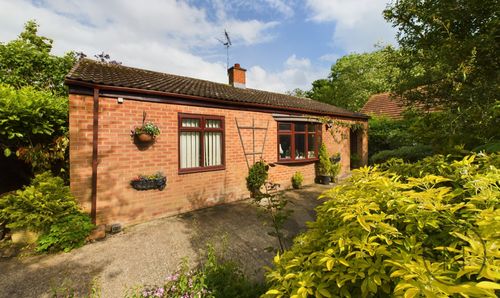Book a Viewing
3 Bedroom Mid-Terraced, Kemble Green South, Newton Aycliffe, DL5
Kemble Green South, Newton Aycliffe, DL5
.jpg)
Northgate - County Durham
Northgate Estate Agents, Suite 3
Description
Introducing to the market this 3 bedroom mid-terraced property in the "older part of town' in Newton Aycliffe just a short distance from the town centre and all the local amenities. This home offers an ideal opportunity for families or first-time buyers looking for a modern and spacious living space. As you step inside, you are immediately greeted by a sense of openness, thanks to the thoughtfully crafted open plan layout. The living area seamlessly flows into the dining space, creating a perfect setting for entertaining guests or enjoying quality time with loved ones.
The property boasts three generously sized bedrooms, providing ample space for comfortable living. Ideal for professionals or families, these bedrooms offer a peaceful and relaxing retreat. Additionally, the property benefits from a low maintenance garden and storage shed. Perfect for those with busy lifestyles, this outdoor space requires minimal upkeep, allowing you to spend your time enjoying the tranquillity it provides.
In summary, this 3 bedroom mid-terraced property offers a comfortable and modern living experience, with its open plan layout and generously sized bedrooms, Don't miss out on this opportunity to make this property your home.
Key Features
- 3 Bedroom Mid-Terraced
- Good Sized Bedrooms
- Open Plan Layout
- Rear Low Maintenance Garden
- Close to Local Amenities
- Energy Efficiency Rating: C
Property Details
- Property type: Terraced House
- Council Tax Band: A
Rooms
Hallway
1.78m x 0.84m
Lounge
2.97m x 3.91m
Dining/Reception Room
6.81m x 2.49m
Rear Porch
1.42m x 2.82m
Kitchen
3.86m x 1.75m
Landing
0.81m x 2.84m
Bedroom 1
2.97m x 3.25m
Bedroom 2
2.90m x 3.40m
Bedroom 3
3.38m x 1.80m
Bathroom
1.60m x 2.59m
Floorplans
Outside Spaces
Garden
rear garden low maintenance
Location
Properties you may like
By Northgate - County Durham
