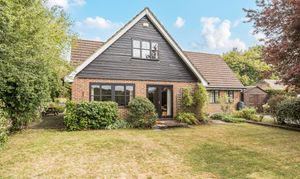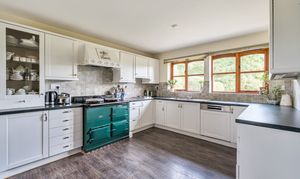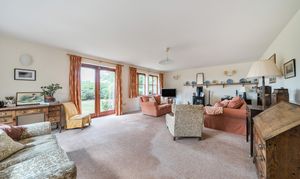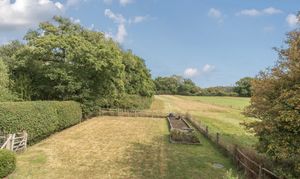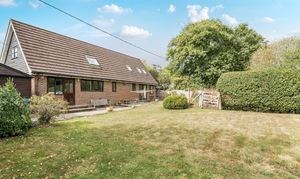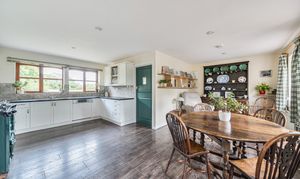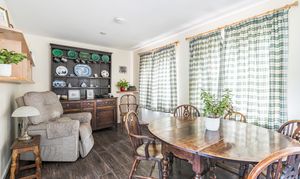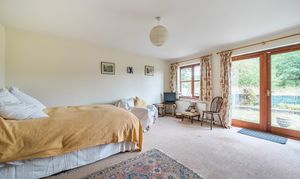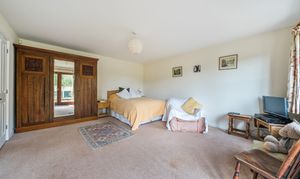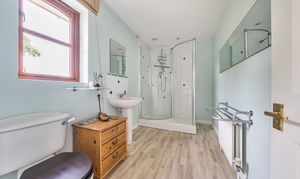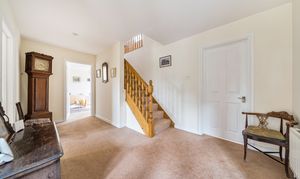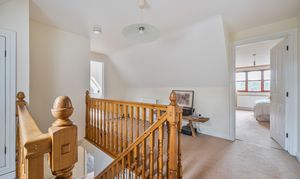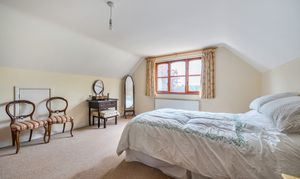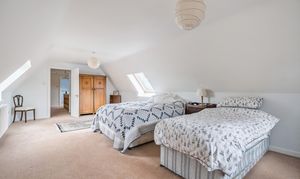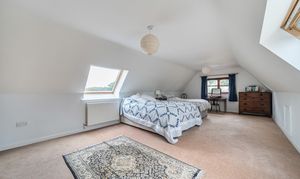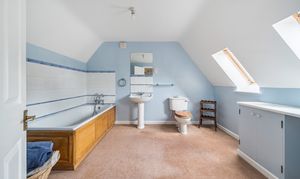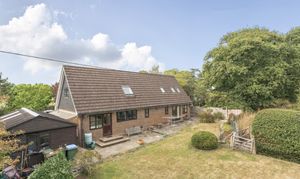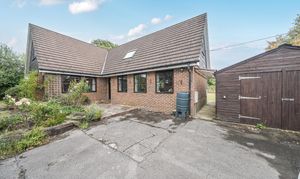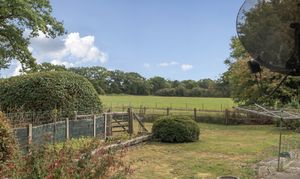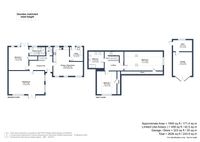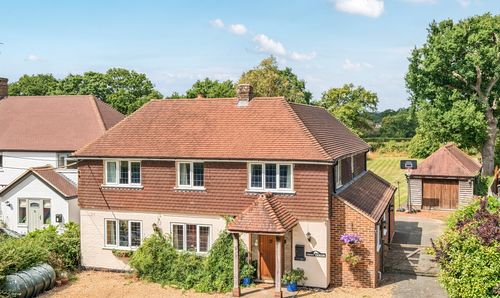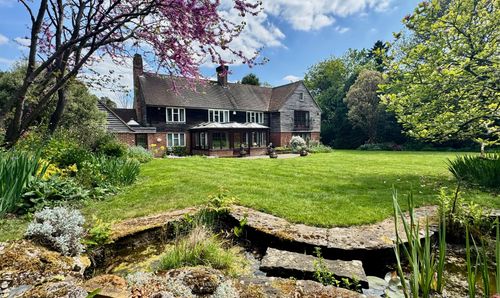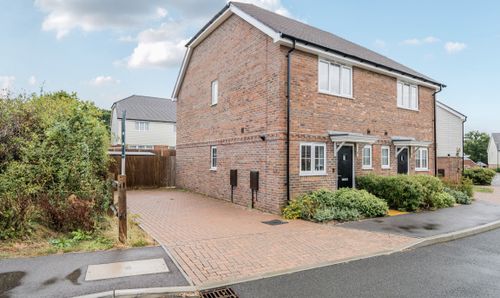Book a Viewing
To book a viewing for this property, please call Alex Harvey Estate Agents, on 01403 784110.
To book a viewing for this property, please call Alex Harvey Estate Agents, on 01403 784110.
3 Bedroom Detached Bungalow, Marringdean Road, Billingshurst, RH14
Marringdean Road, Billingshurst, RH14

Alex Harvey Estate Agents
64 High Street, Off Mill Way, Billingshurst
Description
A fabulously located three-bedroom detached chalet-style bungalow, situated on a mature plot approaching 0.25 of an acre, with detached garage and countryside views. Located on the outskirts of Billingshurst, a short distance from the mainline railway station and the village centre. No onward chain.
This well-appointed detached home offers plentiful and versatile accommodation, set on a mature plot with countryside views, detached garage and ample driveway parking.
The welcoming entrance hall provides access to the sitting room, ground floor bedroom, cloakroom, stairwell to the first floor, and the kitchen/dining room. The dual aspect sitting room, to the front of the property, has plenty of natural light and a feature gas fire. The ground floor bedroom has the benefit of an en-suite shower room, making this property ideal for a multi-generational family. The kitchen/dining room is a particular feature of this home, with practical and stylish wood-effect flooring and stable door to the utility room. The kitchen is fitted with shaker-style units with contrasting worktops and finished with traditional tiling. Appliances include an Aga™ cooker with extractor over and an integrated dishwasher. The utility room provides space with plumbing for a washing machine and and has an external door making this ideal for use as a boot room.
The stairwell leads to the first-floor landing with access to two further double bedrooms and family bathroom. There is access to useful eaves storage in both of these bedrooms. The bathroom has been fitted with a suite comprising close-coupled WC, pedestal basin, and panelled bath.
Set on a plot approaching ¼ of an acre, the property is accessed via a driveway, with parking for three vehicles, that leads to the detached wooden garage. A pathway leads to the rear garden, the perfect space for aspiring gardens with glorious, far-reaching views of the surrounding countryside. The garden is mainly laid to lawn with mature hedging and flower beds; a side patio area provides a lovely shady area for alfresco dining and summertime entertaining.
Billingshurst is a thriving village offering a wealth of facilities, all a short distance away, including schools for all age groups and leisure centre with gym and swimming pool. The high street has a variety of shops, medical facilities, butchers, bakery, cafés, pubs, and restaurants. The mainline railway station offers services to London and to the south coast.
Services: Electricity, mains gas, water and private drainage are currently connected to the property.
Alex Harvey Estate Agents Disclaimer: we would like to inform prospective purchasers that these sales particulars have been prepared as a general guide only. A detailed survey has not been carried out; nor the services, appliances and fittings tested. Room sizes are approximate and should not be relied upon for furnishing purposes. If floor plans are included they are for guidance and illustration purposes only and may not be to scale. If there are important matters likely to affect your decision to buy, please contact us before viewing this property.
School catchment area: For local school admissions and to find out about catchment areas, please contact West Sussex County Council School Admissions or visit the Admissions Website.
Energy Performance Certificate (EPC) disclaimer: EPC'S are carried out by a third-party qualified Energy Assessor and Alex Harvey Estate Agents are not responsible for any information provided on an EPC.
EPC Rating: C
Key Features
- THREE DOUBLE BEDROOMS
- OPEN PLAN KITCHEN/DINING ROOM
- TWO BATH/SHOWER ROOMS
- SEPARATE UTILITY ROOM
- DETACHED GARAGE & DRIVEWAY
- SEMI-RURAL VILLAGE LOCATION
Property Details
- Property type: Bungalow
- Price Per Sq Foot: £379
- Approx Sq Feet: 1,845 sqft
- Plot Sq Feet: 7,696 sqft
- Property Age Bracket: 1990s
- Council Tax Band: F
Floorplans
Outside Spaces
Parking Spaces
Location
Billingshurst is a thriving village offering a wealth of facilities, all a short distance away, including schools for all age groups and leisure centre with gym and swimming pool. The high street has a variety of shops, medical facilities, butchers, bakery, cafés, pubs, and restaurants. The mainline railway station offers services to London and to the south coast.
Properties you may like
By Alex Harvey Estate Agents
